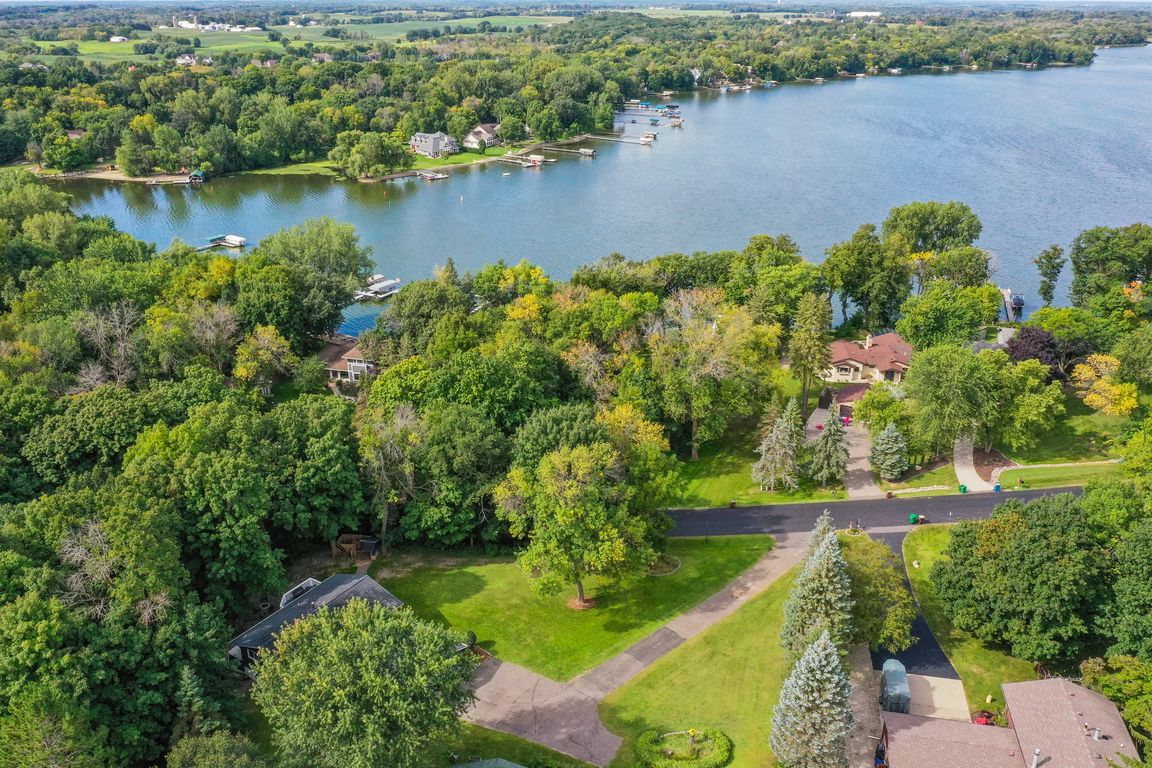
ActivePrice cut: $20K (9/25)
$479,900
4beds
2,164sqft
6230 Lake Sarah Heights Dr, Rockford, MN 55373
4beds
2,164sqft
Single family residence
Built in 1972
0.72 Acres
2 Attached garage spaces
$222 price/sqft
What's special
Boat slip and liftNew flooringBlooming gardensLarge sunny lotSpacious entrywayBright and open feelDouble sinks
Incredible opportunity to own an updated lake home in a peaceful neighborhood nestled on the shores of Lake Sarah! Deeded access to beautiful Lake Sarah is just a short walk from this property and includes your own boat slip & lift! The large, sunny lot offers a green lawn, blooming gardens, ...
- 33 days |
- 2,048 |
- 67 |
Source: NorthstarMLS as distributed by MLS GRID,MLS#: 6774349
Travel times
Kitchen
Living Room
Outdoor 1
Outdoor 2
Primary Bedroom
Zillow last checked: 7 hours ago
Listing updated: September 25, 2025 at 10:12am
Listed by:
John D Schuster 612-900-3333,
Coldwell Banker Realty,
Christopher Neill 612-799-0017
Source: NorthstarMLS as distributed by MLS GRID,MLS#: 6774349
Facts & features
Interior
Bedrooms & bathrooms
- Bedrooms: 4
- Bathrooms: 3
- Full bathrooms: 1
- 3/4 bathrooms: 2
Rooms
- Room types: Living Room, Dining Room, Family Room, Bedroom 1, Bedroom 2, Bedroom 3, Bedroom 4, Foyer, Primary Bathroom, Walk In Closet, Deck, Laundry, Storage
Bedroom 1
- Level: Main
- Area: 160 Square Feet
- Dimensions: 16x10
Bedroom 2
- Level: Main
- Area: 100 Square Feet
- Dimensions: 10x10
Bedroom 3
- Level: Lower
- Area: 140 Square Feet
- Dimensions: 14x10
Bedroom 4
- Level: Lower
- Area: 100 Square Feet
- Dimensions: 10x10
Primary bathroom
- Level: Main
- Area: 77 Square Feet
- Dimensions: 11x7
Deck
- Level: Main
- Area: 120 Square Feet
- Dimensions: 12x10
Dining room
- Level: Main
- Area: 108 Square Feet
- Dimensions: 12x9
Family room
- Level: Lower
- Area: 288 Square Feet
- Dimensions: 24x12
Foyer
- Level: Main
- Area: 55 Square Feet
- Dimensions: 11x5
Laundry
- Level: Lower
- Area: 60 Square Feet
- Dimensions: 10x6
Living room
- Level: Main
- Area: 208 Square Feet
- Dimensions: 16x13
Storage
- Level: Lower
- Area: 45 Square Feet
- Dimensions: 9x5
Walk in closet
- Level: Main
- Area: 30 Square Feet
- Dimensions: 6x5
Heating
- Forced Air
Cooling
- Central Air
Appliances
- Included: Dishwasher, Dryer, Range, Refrigerator, Stainless Steel Appliance(s), Washer, Water Softener Owned
Features
- Basement: Daylight,Egress Window(s),Finished,Full,Tile Shower
- Has fireplace: No
Interior area
- Total structure area: 2,164
- Total interior livable area: 2,164 sqft
- Finished area above ground: 1,164
- Finished area below ground: 1,000
Video & virtual tour
Property
Parking
- Total spaces: 2
- Parking features: Attached, Asphalt, Garage Door Opener
- Attached garage spaces: 2
- Has uncovered spaces: Yes
- Details: Garage Dimensions (20x22)
Accessibility
- Accessibility features: None
Features
- Levels: Multi/Split
- Patio & porch: Deck
- Waterfront features: Deeded Access, Dock, Shared, Road Between Waterfront And Home, Waterfront Num(27019100), Lake Acres(557), Lake Depth(59)
- Body of water: Sarah
Lot
- Size: 0.72 Acres
- Features: Irregular Lot, Wooded
Details
- Foundation area: 1164
- Parcel number: 3511924430005
- Zoning description: Residential-Single Family
Construction
Type & style
- Home type: SingleFamily
- Property subtype: Single Family Residence
Materials
- Wood Siding
- Roof: Age 8 Years or Less,Asphalt
Condition
- Age of Property: 53
- New construction: No
- Year built: 1972
Utilities & green energy
- Gas: Natural Gas
- Sewer: City Sewer/Connected
- Water: City Water/Connected, Well
Community & HOA
Community
- Subdivision: Part/Lake Sarah Heights
HOA
- Has HOA: No
- Amenities included: Beach Access, Boat Dock
Location
- Region: Rockford
Financial & listing details
- Price per square foot: $222/sqft
- Tax assessed value: $437,100
- Annual tax amount: $4,942
- Date on market: 9/5/2025