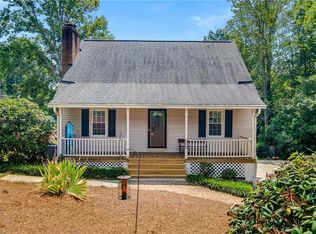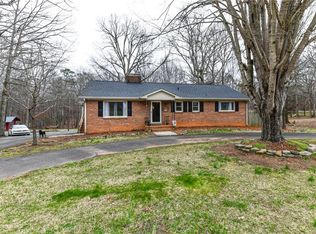This home offers the perfect bones for your dream home! Bring your designers eye and imagine all you could make of this 3 bed, 3 full bath brick ranch on partial basement on over an acre! New Heat Pump in 2015, beautiful hardwood floors recently refinished, stone-veneer fireplace in kitchen/dining room, large front windows to let in natural light, and screened-in porch overlooking private backyard! Plenty of storage space in the kitchen with ample cabinets, tile floors, and access to side driveway. Hardwood floors in all of the living space and bedrooms! Large closets in bedrooms, large linen closet in hall, 2 washer/dryer hook-ups so you can decide if you want it on the main level or in the basement! Circle driveway & 2 additional bonus buildings/sheds, both fully equipped with power! Unfinished basement has fireplace, full bath and laundry hook-ups, and 2 car garage! Desirable area in Clemmons close to dining, shopping, schools and more! As is... Ready for you to make it yours!
This property is off market, which means it's not currently listed for sale or rent on Zillow. This may be different from what's available on other websites or public sources.

