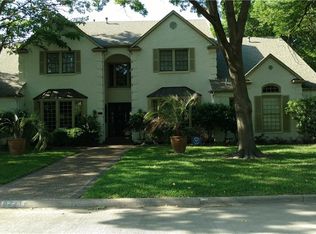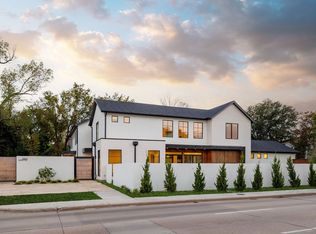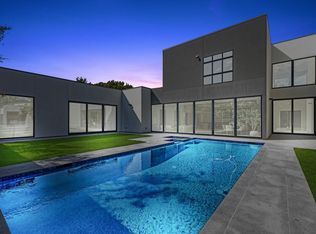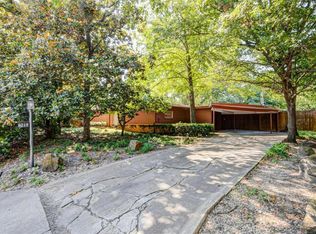Sold on 03/08/23
Price Unknown
6230 Walnut Hill Ln, Dallas, TX 75230
7beds
6,650sqft
Farm, Single Family Residence
Built in 2022
0.5 Acres Lot
$2,972,100 Zestimate®
$--/sqft
$16,549 Estimated rent
Home value
$2,972,100
$2.70M - $3.27M
$16,549/mo
Zestimate® history
Loading...
Owner options
Explore your selling options
What's special
Gorgeous modern, 7 bedroom, 6 bath home on one-half acre. Putting green, luxury finishes, media room, open floor plan. Stunning. Pool with water feature, board on board horizontal fence, motorized electric gate, large parking pad.
Zillow last checked: 8 hours ago
Listing updated: June 19, 2025 at 05:28pm
Listed by:
Heidi Loewinsohn 0474608 972-387-0300,
Ebby Halliday, REALTORS 972-387-0300,
Michael Harvey 0376687 214-704-3516,
Ebby Halliday, REALTORS
Bought with:
Betsy Davila
C21 Fine Homes Judge Fite
Source: NTREIS,MLS#: 20225576
Facts & features
Interior
Bedrooms & bathrooms
- Bedrooms: 7
- Bathrooms: 6
- Full bathrooms: 6
Primary bedroom
- Features: Closet Cabinetry, Dual Sinks, Double Vanity, En Suite Bathroom, Linen Closet, Sitting Area in Primary, Separate Shower, Walk-In Closet(s)
- Level: Second
- Dimensions: 29 x 27
Bedroom
- Features: Walk-In Closet(s)
- Level: Second
- Dimensions: 15 x 13
Bedroom
- Features: Walk-In Closet(s)
- Level: Second
- Dimensions: 13 x 13
Bedroom
- Features: Walk-In Closet(s)
- Level: Second
- Dimensions: 15 x 14
Bedroom
- Features: Walk-In Closet(s)
- Level: First
- Dimensions: 17 x 14
Bedroom
- Features: Walk-In Closet(s)
- Level: First
- Dimensions: 13 x 12
Bedroom
- Features: Walk-In Closet(s)
- Level: First
- Dimensions: 16 x 12
Dining room
- Level: First
- Dimensions: 13 x 15
Game room
- Level: Second
- Dimensions: 15 x 18
Kitchen
- Features: Granite Counters
- Level: First
- Dimensions: 12 x 23
Living room
- Features: Fireplace
- Level: First
- Dimensions: 17 x 16
Living room
- Level: Second
- Dimensions: 16 x 21
Media room
- Level: Second
- Dimensions: 15 x 17
Heating
- Central, Natural Gas
Cooling
- Electric
Appliances
- Included: Built-In Refrigerator, Dryer, Dishwasher, Electric Cooktop, Disposal, Range, Some Commercial Grade
Features
- Built-in Features, Chandelier, Decorative/Designer Lighting Fixtures, Double Vanity, Granite Counters, High Speed Internet, Kitchen Island, Open Floorplan, Pantry, Cable TV, Natural Woodwork, Walk-In Closet(s)
- Flooring: Stone, Wood
- Has basement: No
- Number of fireplaces: 2
- Fireplace features: Bedroom, Living Room
Interior area
- Total interior livable area: 6,650 sqft
Property
Parking
- Total spaces: 3
- Parking features: Additional Parking, Door-Multi
- Attached garage spaces: 3
Features
- Levels: Two
- Stories: 2
- Patio & porch: Balcony, Covered
- Exterior features: Balcony, Outdoor Grill, Outdoor Kitchen
- Pool features: Gunite, In Ground, Pool, Waterfall
- Fencing: Wood
Lot
- Size: 0.50 Acres
- Features: Landscaped, Few Trees
Details
- Parcel number: 00000408052000000
Construction
Type & style
- Home type: SingleFamily
- Architectural style: Farmhouse,Modern,Detached
- Property subtype: Farm, Single Family Residence
Materials
- Stucco
- Foundation: Slab
- Roof: Metal
Condition
- Year built: 2022
Utilities & green energy
- Sewer: Public Sewer
- Water: Public
- Utilities for property: Sewer Available, Water Available, Cable Available
Community & neighborhood
Location
- Region: Dallas
- Subdivision: Boswell
Other
Other facts
- Listing terms: See Agent
Price history
| Date | Event | Price |
|---|---|---|
| 3/8/2023 | Sold | -- |
Source: NTREIS #20225576 | ||
| 2/23/2023 | Pending sale | $2,750,000$414/sqft |
Source: NTREIS #20225576 | ||
| 2/9/2023 | Contingent | $2,750,000$414/sqft |
Source: NTREIS #20225576 | ||
| 1/4/2023 | Listed for sale | $2,750,000-5.2%$414/sqft |
Source: NTREIS #20225576 | ||
| 12/17/2022 | Listing removed | -- |
Source: | ||
Public tax history
| Year | Property taxes | Tax assessment |
|---|---|---|
| 2025 | $50,552 +1.3% | $2,761,840 +2.4% |
| 2024 | $49,911 -12.1% | $2,696,770 +9% |
| 2023 | $56,763 +351.8% | $2,473,590 +394.3% |
Find assessor info on the county website
Neighborhood: 75230
Nearby schools
GreatSchools rating
- 6/10Preston Hollow Elementary SchoolGrades: PK-5Distance: 0.2 mi
- 4/10Benjamin Franklin Middle SchoolGrades: 6-8Distance: 1 mi
- 4/10Hillcrest High SchoolGrades: 9-12Distance: 0.8 mi
Schools provided by the listing agent
- Elementary: Prestonhol
- Middle: Benjamin Franklin
- High: Hillcrest
- District: Dallas ISD
Source: NTREIS. This data may not be complete. We recommend contacting the local school district to confirm school assignments for this home.
Get a cash offer in 3 minutes
Find out how much your home could sell for in as little as 3 minutes with a no-obligation cash offer.
Estimated market value
$2,972,100
Get a cash offer in 3 minutes
Find out how much your home could sell for in as little as 3 minutes with a no-obligation cash offer.
Estimated market value
$2,972,100



