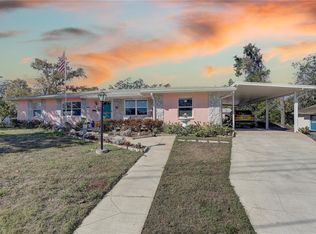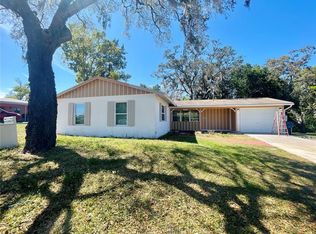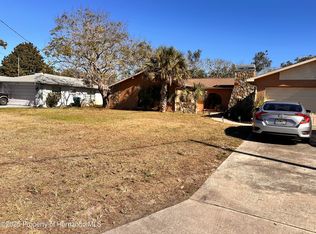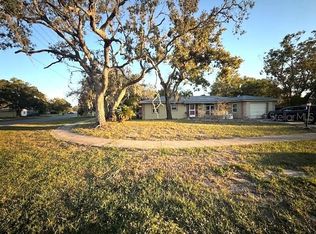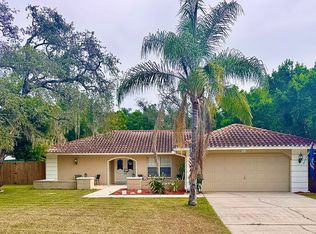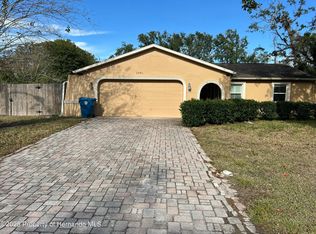A modern style 3/2/2 home witha large screened in linai and above ground 15x 24 pool .This place is loaded with features . It has a wood burning fireplace , and jack and jill bathroom tons of storage , a wet bar in the huge living room w/,vaulted ceilings, dual sinks in the master bedroom eat in kitchen plus and formal dining room , a skylight recessed work space in the garage as well as 220 electric , plus screens for garage door ,an aquarium window a large panty , large linen closets 2 showers in the master bedroom , a pass thru between kitchen and dining room, a fenced in back yard and so much more . New roof installed in 2019 , new a/c in 2023 , and Septic ystem has been serviced in 2025 . This place is priced to sell . come check it out you with be amazed
For sale
$309,900
6231 Wayside Ct, Spring Hill, FL 34606
3beds
1,700sqft
Est.:
Single Family Residence
Built in 1984
0.27 Acres Lot
$-- Zestimate®
$182/sqft
$-- HOA
What's special
Aquarium windowTons of storageJack and jill bathroomVaulted ceilingsWood burning fireplaceFormal dining roomLarge screened in linai
- 292 days |
- 310 |
- 8 |
Zillow last checked: 8 hours ago
Listing updated: August 23, 2025 at 01:46pm
Listed by:
Gregory Divisconte 352-678-2152,
Tropic Shores Realty LLC
Source: HCMLS,MLS#: 2251975
Tour with a local agent
Facts & features
Interior
Bedrooms & bathrooms
- Bedrooms: 3
- Bathrooms: 2
- Full bathrooms: 2
Primary bedroom
- Level: Main
- Area: 224
- Dimensions: 16x14
Bedroom 2
- Level: Main
- Area: 132
- Dimensions: 12x11
Bathroom 3
- Level: Main
- Area: 132
- Dimensions: 12x11
Dining room
- Level: Main
- Area: 208
- Dimensions: 16x13
Great room
- Level: Main
- Area: 247
- Dimensions: 19x13
Kitchen
- Level: Main
- Area: 176
- Dimensions: 16x11
Other
- Description: Screen in Porch
- Level: Main
- Area: 280
- Dimensions: 28x10
Other
- Description: Garage
- Level: Main
- Area: 456
- Dimensions: 24x19
Heating
- Central
Cooling
- Central Air
Appliances
- Included: Dishwasher, Electric Oven, Electric Range, Electric Water Heater, Microwave, Refrigerator
- Laundry: Electric Dryer Hookup, Washer Hookup
Features
- Ceiling Fan(s), Eat-in Kitchen, Jack and Jill Bath, Open Floorplan, Vaulted Ceiling(s), Walk-In Closet(s), Wet Bar, Split Plan
- Flooring: Carpet, Laminate, Tile
- Windows: Skylight(s)
- Number of fireplaces: 1
- Fireplace features: Wood Burning
Interior area
- Total structure area: 1,700
- Total interior livable area: 1,700 sqft
Property
Parking
- Total spaces: 2
- Parking features: Attached, Garage, Garage Door Opener, Off Street
- Attached garage spaces: 2
Features
- Stories: 1
- Patio & porch: Covered, Deck
- Has private pool: Yes
- Pool features: Above Ground
- Fencing: Chain Link
Lot
- Size: 0.27 Acres
- Features: Irregular Lot
Details
- Parcel number: R3232317502000620070
- Zoning: PDP
- Zoning description: PUD
- Special conditions: Standard
Construction
Type & style
- Home type: SingleFamily
- Architectural style: Contemporary,Ranch
- Property subtype: Single Family Residence
Materials
- Block, Stucco
- Roof: Shingle
Condition
- New construction: No
- Year built: 1984
Utilities & green energy
- Electric: 200+ Amp Service, 220 Volts in Garage
- Sewer: Private Sewer
- Water: Public
- Utilities for property: Cable Connected, Electricity Connected, Sewer Connected, Water Connected
Community & HOA
Community
- Subdivision: Spring Hill Unit 2
HOA
- Has HOA: No
Location
- Region: Spring Hill
Financial & listing details
- Price per square foot: $182/sqft
- Tax assessed value: $269,605
- Annual tax amount: $680
- Date on market: 3/5/2025
- Listing terms: Cash,Conventional,FHA,VA Loan
- Electric utility on property: Yes
- Road surface type: Asphalt
Estimated market value
Not available
Estimated sales range
Not available
$1,773/mo
Price history
Price history
| Date | Event | Price |
|---|---|---|
| 8/23/2025 | Price change | $309,900-0.3%$182/sqft |
Source: | ||
| 4/29/2025 | Price change | $310,900-1%$183/sqft |
Source: | ||
| 3/16/2025 | Price change | $313,990-0.3%$185/sqft |
Source: | ||
| 3/5/2025 | Listed for sale | $314,990-1.6%$185/sqft |
Source: | ||
| 2/21/2025 | Listing removed | $320,000$188/sqft |
Source: | ||
Public tax history
Public tax history
| Year | Property taxes | Tax assessment |
|---|---|---|
| 2024 | $680 -51.8% | $269,605 +195.2% |
| 2023 | $1,410 +7.1% | $91,315 +3% |
| 2022 | $1,317 +1.3% | $88,655 +3% |
Find assessor info on the county website
BuyAbility℠ payment
Est. payment
$1,988/mo
Principal & interest
$1490
Property taxes
$390
Home insurance
$108
Climate risks
Neighborhood: 34606
Nearby schools
GreatSchools rating
- 4/10Westside Elementary SchoolGrades: PK-5Distance: 0.6 mi
- 4/10Fox Chapel Middle SchoolGrades: 6-8Distance: 5.1 mi
- 3/10Weeki Wachee High SchoolGrades: 9-12Distance: 11 mi
Schools provided by the listing agent
- Elementary: Westside
- Middle: Fox Chapel
- High: Weeki Wachee
Source: HCMLS. This data may not be complete. We recommend contacting the local school district to confirm school assignments for this home.
- Loading
- Loading
