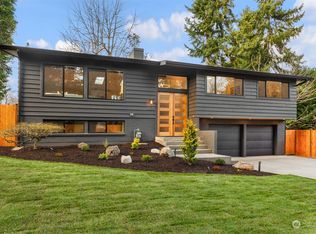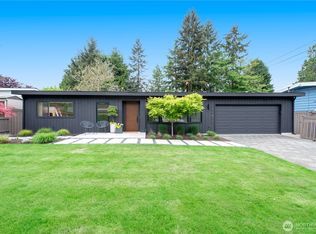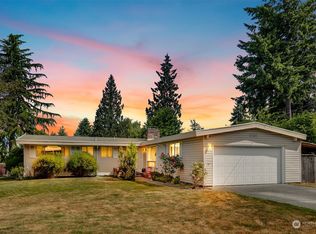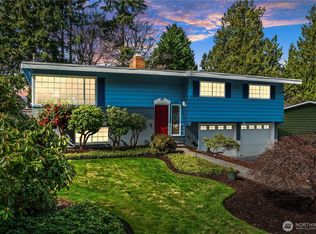Sold
Listed by:
Shahrzad Barouti,
Skyline Properties, Inc.,
Bev Watson,
RE/MAX Eastside Brokers, Inc.
Bought with: Windermere RE Greenwood
$1,615,000
6232 NE 154th Street, Kenmore, WA 98028
7beds
2,632sqft
Single Family Residence
Built in 1957
10,005.73 Square Feet Lot
$1,595,500 Zestimate®
$614/sqft
$5,390 Estimated rent
Home value
$1,595,500
$1.47M - $1.74M
$5,390/mo
Zestimate® history
Loading...
Owner options
Explore your selling options
What's special
Discover modern luxury in this fully remodeled home with high-quality materials and fully permitted updates. The open layout features a stunning kitchen with a waterfall island, SS appliances, energy-efficient heaters, and ductless mini-splits for heating and cooling. Upstairs includes a bright primary suite, two bedrooms, a guest bath, laundry, and a deck. The separately metered lower level has its own entrance, kitchen, laundry, a second primary suite, two bedrooms, and versatile spaces. Use the ADU as a rental for income or enjoy the extra space as a primary suite, home office, or family/playroom. Located in a quiet neighborhood, the home also features a partially fenced yard, new roof, EV charger, and smart home features. Pre-inspected!
Zillow last checked: 8 hours ago
Listing updated: June 17, 2025 at 01:35pm
Offers reviewed: Feb 09
Listed by:
Shahrzad Barouti,
Skyline Properties, Inc.,
Bev Watson,
RE/MAX Eastside Brokers, Inc.
Bought with:
Sunshine McArthur, 104161
Windermere RE Greenwood
Brooke Barnes, 104163
Windermere RE Greenwood
Source: NWMLS,MLS#: 2330317
Facts & features
Interior
Bedrooms & bathrooms
- Bedrooms: 7
- Bathrooms: 6
- Full bathrooms: 2
- 3/4 bathrooms: 2
- Main level bathrooms: 2
- Main level bedrooms: 3
Primary bedroom
- Level: Main
Primary bedroom
- Level: Lower
Bedroom
- Level: Main
Bedroom
- Level: Lower
Bedroom
- Level: Main
Bathroom three quarter
- Level: Lower
Bathroom full
- Level: Lower
Bathroom three quarter
- Level: Main
Bathroom full
- Level: Main
Den office
- Level: Lower
Dining room
- Level: Main
Entry hall
- Level: Main
Family room
- Level: Lower
Kitchen with eating space
- Level: Main
Living room
- Level: Main
Heating
- Ductless, High Efficiency (Unspecified), Electric, Natural Gas
Cooling
- Ductless
Appliances
- Included: Dishwasher(s), Disposal, Dryer(s), Microwave(s), Refrigerator(s), See Remarks, Stove(s)/Range(s), Washer(s), Garbage Disposal, Water Heater: Gas, Water Heater Location: Garage
Features
- Dining Room
- Flooring: Ceramic Tile, Vinyl Plank
- Doors: French Doors
- Windows: Double Pane/Storm Window, Skylight(s)
- Basement: Daylight
- Has fireplace: No
- Fireplace features: Electric
Interior area
- Total structure area: 2,632
- Total interior livable area: 2,632 sqft
Property
Parking
- Total spaces: 2
- Parking features: Attached Garage, RV Parking
- Attached garage spaces: 2
Features
- Levels: One
- Stories: 1
- Entry location: Main
- Patio & porch: Ceramic Tile, Double Pane/Storm Window, Dining Room, French Doors, Skylight(s), Water Heater
Lot
- Size: 10,005 sqft
- Features: Sidewalk, Cable TV, Deck, Electric Car Charging, Fenced-Partially, Gas Available, High Speed Internet, Patio, RV Parking
- Residential vegetation: Garden Space
Details
- Additional structures: ADU Beds: 2, ADU Baths: 2
- Parcel number: 8718500255
- Special conditions: Standard
Construction
Type & style
- Home type: SingleFamily
- Property subtype: Single Family Residence
Materials
- Cement Planked, Metal/Vinyl, Wood Siding, Cement Plank
- Foundation: Poured Concrete
- Roof: Composition
Condition
- Year built: 1957
- Major remodel year: 2024
Utilities & green energy
- Sewer: Available
- Water: Public
Community & neighborhood
Location
- Region: Kenmore
- Subdivision: Arrowhead
Other
Other facts
- Listing terms: Cash Out,Conventional,FHA,VA Loan
- Cumulative days on market: 4 days
Price history
| Date | Event | Price |
|---|---|---|
| 2/26/2025 | Sold | $1,615,000+15.4%$614/sqft |
Source: | ||
| 2/10/2025 | Pending sale | $1,399,000$532/sqft |
Source: | ||
| 2/7/2025 | Listed for sale | $1,399,000+115.2%$532/sqft |
Source: | ||
| 8/31/2021 | Sold | $650,000$247/sqft |
Source: | ||
Public tax history
| Year | Property taxes | Tax assessment |
|---|---|---|
| 2024 | $13,139 +81.9% | $1,319,000 +98.6% |
| 2023 | $7,224 -5.9% | $664,000 -20.1% |
| 2022 | $7,677 +20.9% | $831,000 +37.1% |
Find assessor info on the county website
Neighborhood: Inglewood
Nearby schools
GreatSchools rating
- 6/10Arrowhead Elementary SchoolGrades: PK-5Distance: 0.4 mi
- 8/10Northshore Jr High SchoolGrades: 6-8Distance: 3.7 mi
- 10/10Inglemoor High SchoolGrades: 9-12Distance: 1.7 mi

Get pre-qualified for a loan
At Zillow Home Loans, we can pre-qualify you in as little as 5 minutes with no impact to your credit score.An equal housing lender. NMLS #10287.
Sell for more on Zillow
Get a free Zillow Showcase℠ listing and you could sell for .
$1,595,500
2% more+ $31,910
With Zillow Showcase(estimated)
$1,627,410


