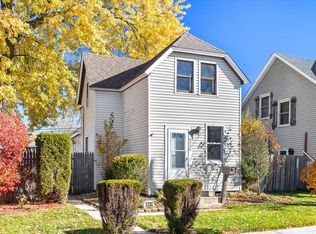Closed
$272,700
6232 Washington St, Chicago Ridge, IL 60415
4beds
1,756sqft
Single Family Residence
Built in 1889
4,400 Square Feet Lot
$274,600 Zestimate®
$155/sqft
$3,231 Estimated rent
Home value
$274,600
$247,000 - $305,000
$3,231/mo
Zestimate® history
Loading...
Owner options
Explore your selling options
What's special
Welcome Home! This spacious and well-maintained 2-story gem offers 4 bedrooms, 2 full bathrooms, and a 2-car detached garage-perfect for first-time buyers or savvy investors looking for potential! The main floor features a cozy wood-burning fireplace, a convenient first-floor bedroom, and one full bathroom, and central air conditioning, while the upper level is cooled by individual AC units in each of the three bedrooms. Enjoy a large backyard ideal for entertaining, play, or gardening ideas, with a trampoline included in the sale! The home also boasts a 2023 heating unit and hot water heater, adding peace of mind for future owners. Furniture inside the home is available for purchase at $2,000 (separate from the sale price). This home is ready for your personal touch and creative vision. Doorbell camera is not included in the sale. Basement is a crawl space. Don't miss this great opportunity to own a solid home with room to make your own! SOLD AS-IS.
Zillow last checked: 8 hours ago
Listing updated: August 14, 2025 at 09:44pm
Listing courtesy of:
Zainab B Sip, ABR,CRS 312-900-1697,
Z.A.S. Consulting, Inc.
Bought with:
Dee Savic
Dream Town Real Estate
Source: MRED as distributed by MLS GRID,MLS#: 12410988
Facts & features
Interior
Bedrooms & bathrooms
- Bedrooms: 4
- Bathrooms: 2
- Full bathrooms: 2
Primary bedroom
- Features: Bathroom (Full)
- Level: Main
- Area: 160 Square Feet
- Dimensions: 16X10
Bedroom 2
- Level: Second
- Area: 120 Square Feet
- Dimensions: 12X10
Bedroom 3
- Level: Second
- Area: 90 Square Feet
- Dimensions: 10X9
Bedroom 4
- Level: Second
- Area: 90 Square Feet
- Dimensions: 10X9
Dining room
- Level: Main
- Area: 90 Square Feet
- Dimensions: 9X10
Kitchen
- Level: Main
- Area: 130 Square Feet
- Dimensions: 13X10
Laundry
- Level: Basement
- Area: 25 Square Feet
- Dimensions: 5X5
Living room
- Level: Main
- Area: 350 Square Feet
- Dimensions: 25X14
Heating
- Natural Gas
Cooling
- Central Air, Partial, Window Unit(s)
Features
- Basement: Partially Finished,Partial
- Number of fireplaces: 1
- Fireplace features: Wood Burning, Gas Starter, Living Room
Interior area
- Total structure area: 0
- Total interior livable area: 1,756 sqft
Property
Parking
- Total spaces: 2
- Parking features: On Site, Garage Owned, Detached, Garage
- Garage spaces: 2
Accessibility
- Accessibility features: No Disability Access
Features
- Stories: 2
Lot
- Size: 4,400 sqft
Details
- Additional parcels included: 24171100210000
- Parcel number: 24171100200000
- Special conditions: None
Construction
Type & style
- Home type: SingleFamily
- Property subtype: Single Family Residence
Materials
- Aluminum Siding, Frame
Condition
- New construction: No
- Year built: 1889
Utilities & green energy
- Sewer: Public Sewer
- Water: Public
Community & neighborhood
Location
- Region: Chicago Ridge
HOA & financial
HOA
- Services included: None
Other
Other facts
- Listing terms: FHA
- Ownership: Fee Simple
Price history
| Date | Event | Price |
|---|---|---|
| 8/11/2025 | Sold | $272,700+1%$155/sqft |
Source: | ||
| 7/16/2025 | Pending sale | $269,999$154/sqft |
Source: | ||
| 7/4/2025 | Listed for sale | $269,999+175.8%$154/sqft |
Source: | ||
| 5/30/2014 | Sold | $97,900-2%$56/sqft |
Source: | ||
| 3/14/2014 | Pending sale | $99,900$57/sqft |
Source: CENTURY 21 Affiliated #08348783 Report a problem | ||
Public tax history
| Year | Property taxes | Tax assessment |
|---|---|---|
| 2023 | $5,200 +69.5% | $22,000 +57.3% |
| 2022 | $3,068 +93.5% | $13,987 |
| 2021 | $1,585 -49% | $13,987 |
Find assessor info on the county website
Neighborhood: 60415
Nearby schools
GreatSchools rating
- 4/10Ridge Central Elementary SchoolGrades: PK-5Distance: 0.5 mi
- 3/10Elden D Finley Jr High SchoolGrades: 6-8Distance: 0.4 mi
- 4/10H L Richards High Sch(Campus)Grades: 9-12Distance: 1 mi
Schools provided by the listing agent
- District: 127
Source: MRED as distributed by MLS GRID. This data may not be complete. We recommend contacting the local school district to confirm school assignments for this home.
Get a cash offer in 3 minutes
Find out how much your home could sell for in as little as 3 minutes with a no-obligation cash offer.
Estimated market value$274,600
Get a cash offer in 3 minutes
Find out how much your home could sell for in as little as 3 minutes with a no-obligation cash offer.
Estimated market value
$274,600
