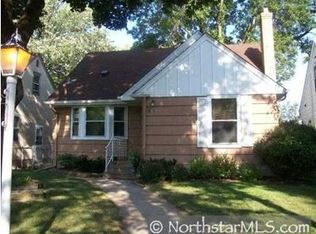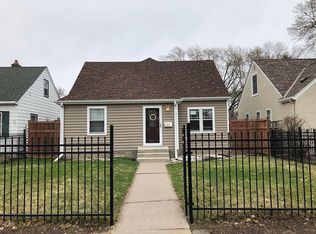Closed
$455,000
6233 4th Ave S, Richfield, MN 55423
4beds
2,035sqft
Single Family Residence
Built in 1950
10,018.8 Square Feet Lot
$450,200 Zestimate®
$224/sqft
$2,747 Estimated rent
Home value
$450,200
$414,000 - $486,000
$2,747/mo
Zestimate® history
Loading...
Owner options
Explore your selling options
What's special
State of the art décor welcomes you upon entering this stunning 4-bedroom 2-bath ‘50’s classic bungalow. Smart open concept kitchen with all the stops; stainless, granite, on-trend light fixtures, baths and impeccable design throughout 3 beautiful floors. Enjoy your outdoor entertaining space with a gorgeous deck, park-like yard with in-ground sprinkler system, lovely landscaping, fireside patio and even a paver driveway. Convenient location with wonderful walkability to Parks, Shopping, Restaurants and Schools!
Zillow last checked: 8 hours ago
Listing updated: July 31, 2025 at 09:01am
Listed by:
Lolly McNeely Salmen, CRS 612-810-4138,
Coldwell Banker Realty,
Moraghan M. DeRosia 952-486-3697
Bought with:
DaCota Weinzetl
Realty Group LLC
Source: NorthstarMLS as distributed by MLS GRID,MLS#: 6734098
Facts & features
Interior
Bedrooms & bathrooms
- Bedrooms: 4
- Bathrooms: 2
- Full bathrooms: 1
- 3/4 bathrooms: 1
Bedroom 1
- Level: Main
- Area: 110 Square Feet
- Dimensions: 11 x 10
Bedroom 2
- Level: Main
- Area: 108 Square Feet
- Dimensions: 12 x 9
Bedroom 3
- Level: Upper
- Area: 216 Square Feet
- Dimensions: 16 x 13.5
Bedroom 4
- Level: Lower
- Area: 110 Square Feet
- Dimensions: 11 x 10
Deck
- Level: Main
- Area: 288 Square Feet
- Dimensions: 18 x 16
Dining room
- Level: Main
- Area: 96 Square Feet
- Dimensions: 12 x 8
Family room
- Level: Lower
- Area: 252 Square Feet
- Dimensions: 18 x 14
Kitchen
- Level: Main
- Area: 108 Square Feet
- Dimensions: 12 x 9
Living room
- Level: Main
- Area: 204 Square Feet
- Dimensions: 17 x 12
Heating
- Forced Air
Cooling
- Central Air
Appliances
- Included: Cooktop, Dishwasher, Dryer, Gas Water Heater, Microwave, Range, Refrigerator, Washer
Features
- Basement: Block,Finished
- Has fireplace: No
Interior area
- Total structure area: 2,035
- Total interior livable area: 2,035 sqft
- Finished area above ground: 1,195
- Finished area below ground: 570
Property
Parking
- Total spaces: 2
- Parking features: Detached, Driveway - Other Surface
- Garage spaces: 2
- Has uncovered spaces: Yes
Accessibility
- Accessibility features: None
Features
- Levels: One and One Half
- Stories: 1
- Fencing: Vinyl,Wood
Lot
- Size: 10,018 sqft
- Dimensions: 75 x 136
Details
- Foundation area: 840
- Parcel number: 2702824110049
- Zoning description: Residential-Single Family
Construction
Type & style
- Home type: SingleFamily
- Property subtype: Single Family Residence
Materials
- Vinyl Siding, Wood Siding, Block
Condition
- Age of Property: 75
- New construction: No
- Year built: 1950
Utilities & green energy
- Electric: Circuit Breakers
- Gas: Natural Gas
- Sewer: City Sewer/Connected
- Water: City Water/Connected
Community & neighborhood
Location
- Region: Richfield
- Subdivision: Falldens 2nd Add
HOA & financial
HOA
- Has HOA: No
Price history
| Date | Event | Price |
|---|---|---|
| 7/31/2025 | Sold | $455,000+9.6%$224/sqft |
Source: | ||
| 6/17/2025 | Pending sale | $415,000$204/sqft |
Source: | ||
| 6/12/2025 | Listed for sale | $415,000+4.5%$204/sqft |
Source: | ||
| 4/1/2021 | Sold | $397,000+13.4%$195/sqft |
Source: | ||
| 3/2/2021 | Pending sale | $350,000$172/sqft |
Source: | ||
Public tax history
| Year | Property taxes | Tax assessment |
|---|---|---|
| 2025 | $5,404 +0.2% | $431,600 +13.5% |
| 2024 | $5,393 +9.7% | $380,100 -2.1% |
| 2023 | $4,916 +53.9% | $388,200 +4.4% |
Find assessor info on the county website
Neighborhood: Diamond Lake
Nearby schools
GreatSchools rating
- 7/10Windom SchoolGrades: K-5Distance: 0.6 mi
- 7/10Anthony Middle SchoolGrades: 6-8Distance: 1.5 mi
- NASouthwest High School - SWSGrades: 9-12Distance: 3.2 mi

Get pre-qualified for a loan
At Zillow Home Loans, we can pre-qualify you in as little as 5 minutes with no impact to your credit score.An equal housing lender. NMLS #10287.
Sell for more on Zillow
Get a free Zillow Showcase℠ listing and you could sell for .
$450,200
2% more+ $9,004
With Zillow Showcase(estimated)
$459,204
