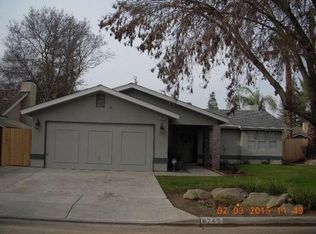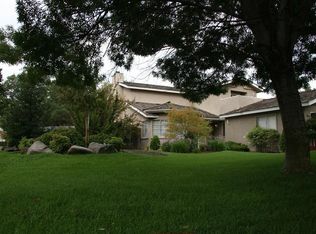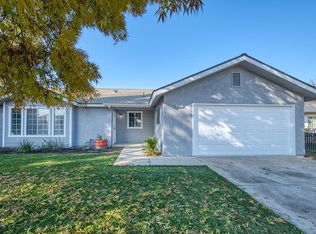Sold for $399,999 on 03/14/24
$399,999
6233 N Delbert Ave, Fresno, CA 93722
3beds
2baths
1,584sqft
Residential, Single Family Residence
Built in 1988
5,815.26 Square Feet Lot
$416,500 Zestimate®
$253/sqft
$2,249 Estimated rent
Home value
$416,500
$396,000 - $437,000
$2,249/mo
Zestimate® history
Loading...
Owner options
Explore your selling options
What's special
Welcome to your dream home in the heart of the coveted Fig Garden Loop! This charming residence boasts 3 bedrooms and 2 bathrooms, providing the perfect blend of comfort and style.As you step inside, you'll be greeted by the inviting ambiance of the vaulted ceilings and a cozy fireplace in the family room, creating a warm and welcoming atmosphere for all your family gatherings. The dedicated dining room offers an elegant space to entertain friends and loved ones.The well-appointed kitchen features a modern stainless steel sink and gleaming granite countertops, providing both functionality and sophistication. Cooking and meal preparation become a joy in this tastefully designed space.Both bathrooms showcase granite countertops, ensuring not only a touch of luxury but also ease of maintenance, making them a breeze to clean and maintain.Step outside into the spacious backyard, where the possibilities are endless. The expansive area offers plenty of room for relaxation and play, highlighted by a delightful swing set - the perfect place for your kids to create lasting memories.Situated in the sought-after Fig Garden Loop, this home is conveniently located near an array of food places and stores, making everyday life a breeze. Don't miss the chance to make this beautiful property your own. Schedule a showing today!
Zillow last checked: 8 hours ago
Listing updated: March 14, 2024 at 10:33pm
Listed by:
Stephen Vardapetian DRE #01971964 559-232-5321,
Realty Associates, Inc.
Bought with:
Chris Giese, DRE #01337499
London Properties, Ltd.
Source: Fresno MLS,MLS#: 607757Originating MLS: Fresno MLS
Facts & features
Interior
Bedrooms & bathrooms
- Bedrooms: 3
- Bathrooms: 2
Primary bedroom
- Area: 0
- Dimensions: 0 x 0
Bedroom 1
- Area: 0
- Dimensions: 0 x 0
Bedroom 2
- Area: 0
- Dimensions: 0 x 0
Bedroom 3
- Area: 0
- Dimensions: 0 x 0
Bedroom 4
- Area: 0
- Dimensions: 0 x 0
Bathroom
- Features: Tub/Shower, Shower
Dining room
- Features: Formal, Living Room/Area, Family Room/Area
- Area: 0
- Dimensions: 0 x 0
Family room
- Area: 0
- Dimensions: 0 x 0
Kitchen
- Features: Eat-in Kitchen
- Area: 0
- Dimensions: 0 x 0
Living room
- Area: 0
- Dimensions: 0 x 0
Basement
- Area: 0
Heating
- Has Heating (Unspecified Type)
Cooling
- Central Air
Appliances
- Included: Built In Range/Oven, Electric Appliances, Disposal, Dishwasher, Microwave
- Laundry: In Garage
Features
- Family Room
- Flooring: Tile, Vinyl, Other
- Windows: Double Pane Windows
- Basement: None
- Number of fireplaces: 1
- Fireplace features: Gas
Interior area
- Total structure area: 1,584
- Total interior livable area: 1,584 sqft
Property
Parking
- Parking features: Garage Door Opener
- Has attached garage: Yes
Accessibility
- Accessibility features: One Level Floor
Features
- Levels: One
- Stories: 1
- Patio & porch: Covered, Brick, Concrete
- Fencing: Fenced
Lot
- Size: 5,815 sqft
- Dimensions: 57 x 102
- Features: Urban, Mature Landscape
Details
- Parcel number: 50622309S
- Zoning: RS4
Construction
Type & style
- Home type: SingleFamily
- Architectural style: Contemporary
- Property subtype: Residential, Single Family Residence
Materials
- Stucco, Wood Siding
- Foundation: Concrete
- Roof: Composition
Condition
- Year built: 1988
Utilities & green energy
- Sewer: Public Sewer
- Water: Public
- Utilities for property: Public Utilities
Community & neighborhood
Location
- Region: Fresno
HOA & financial
Other financial information
- Total actual rent: 0
Other
Other facts
- Listing agreement: Exclusive Right To Sell
- Listing terms: Government,Conventional,Cash
Price history
| Date | Event | Price |
|---|---|---|
| 3/14/2024 | Sold | $399,999$253/sqft |
Source: Fresno MLS #607757 | ||
| 2/21/2024 | Pending sale | $399,999$253/sqft |
Source: Fresno MLS #607757 | ||
| 2/7/2024 | Listed for sale | $399,999+15.9%$253/sqft |
Source: Fresno MLS #607757 | ||
| 7/29/2021 | Sold | $345,000+3.1%$218/sqft |
Source: Public Record | ||
| 6/18/2021 | Listed for sale | $334,500+167.6%$211/sqft |
Source: | ||
Public tax history
| Year | Property taxes | Tax assessment |
|---|---|---|
| 2025 | -- | $407,898 +13.6% |
| 2024 | $4,578 +2.1% | $358,938 +2% |
| 2023 | $4,486 +4.3% | $351,900 +133.2% |
Find assessor info on the county website
Neighborhood: Bullard
Nearby schools
GreatSchools rating
- 4/10William Saroyan Elementary SchoolGrades: K-6Distance: 0.3 mi
- 6/10Rio Vista Middle SchoolGrades: 7-8Distance: 1.2 mi
- 4/10Central High East CampusGrades: 9-12Distance: 2.6 mi
Schools provided by the listing agent
- Elementary: Saroyan
- Middle: Rio Vista
- High: Justin Garza High
Source: Fresno MLS. This data may not be complete. We recommend contacting the local school district to confirm school assignments for this home.

Get pre-qualified for a loan
At Zillow Home Loans, we can pre-qualify you in as little as 5 minutes with no impact to your credit score.An equal housing lender. NMLS #10287.
Sell for more on Zillow
Get a free Zillow Showcase℠ listing and you could sell for .
$416,500
2% more+ $8,330
With Zillow Showcase(estimated)
$424,830

