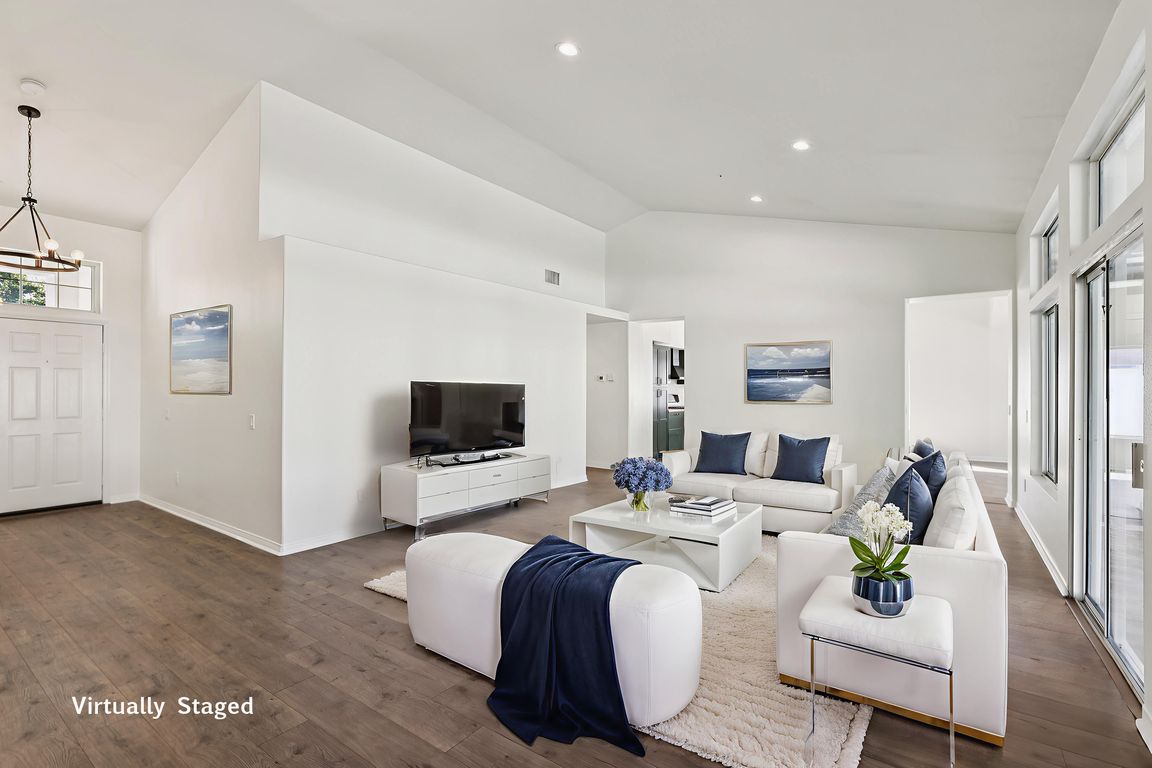
Under contractPrice cut: $100K (11/6)
$1,899,000
5beds
3,382sqft
6233 Penfield Ave, Woodland Hills, CA 91367
5beds
3,382sqft
Single family residence
Built in 1996
0.45 Acres
3 Attached garage spaces
$562 price/sqft
$240 monthly HOA fee
What's special
Private backyard oasisCenter islandSpa-like bathroomSeparate soaking tubPrimary suiteLaminate floorsWalk-in shower
Settled in the private gated community of Penfield Estates, enjoy a spacious single family and newly constructed ADU. With 2,682 square feet of living space on nearly a 20,000 square foot lot, this home features 3 bedrooms, 3 bathrooms, a spacious office, and a 700 square foot 2-bedroom ADU—perfect for hosting ...
- 59 days |
- 865 |
- 46 |
Source: CRMLS,MLS#: SB25231505 Originating MLS: California Regional MLS
Originating MLS: California Regional MLS
Travel times
Living Room
Kitchen
Bedroom
Zillow last checked: 8 hours ago
Listing updated: November 26, 2025 at 06:36pm
Listing Provided by:
Steven Mullins DRE #01487977 310-901-4687,
Vista Sotheby’s International Realty
Source: CRMLS,MLS#: SB25231505 Originating MLS: California Regional MLS
Originating MLS: California Regional MLS
Facts & features
Interior
Bedrooms & bathrooms
- Bedrooms: 5
- Bathrooms: 4
- Full bathrooms: 4
- Main level bathrooms: 3
- Main level bedrooms: 3
Rooms
- Room types: Bedroom, Entry/Foyer, Family Room, Kitchen, Laundry, Primary Bathroom, Primary Bedroom, Other, Dining Room
Primary bedroom
- Features: Main Level Primary
Primary bedroom
- Features: Primary Suite
Bedroom
- Features: Bedroom on Main Level
Bathroom
- Features: Dual Sinks, Full Bath on Main Level, Separate Shower, Tub Shower
Kitchen
- Features: Kitchen Island, Stone Counters
Other
- Features: Walk-In Closet(s)
Heating
- Central
Cooling
- Central Air
Appliances
- Included: Dishwasher, Gas Cooktop, Gas Oven, Gas Range, Refrigerator, Range Hood
- Laundry: Inside, Laundry Room
Features
- Ceiling Fan(s), Separate/Formal Dining Room, High Ceilings, Open Floorplan, Recessed Lighting, Unfurnished, Bedroom on Main Level, Main Level Primary, Primary Suite, Walk-In Closet(s)
- Flooring: Laminate
- Has fireplace: Yes
- Fireplace features: Dining Room
- Common walls with other units/homes: No Common Walls
Interior area
- Total interior livable area: 3,382 sqft
Video & virtual tour
Property
Parking
- Total spaces: 6
- Parking features: Door-Multi, Direct Access, Driveway Level, Garage Faces Front, Garage, Garage Door Opener
- Attached garage spaces: 3
- Uncovered spaces: 3
Features
- Levels: One
- Stories: 1
- Entry location: 1
- Patio & porch: Concrete
- Has private pool: Yes
- Pool features: Fenced, Gas Heat, Heated, In Ground, Private
- Has spa: Yes
- Spa features: In Ground
- Has view: Yes
- View description: None
Lot
- Size: 0.45 Acres
- Dimensions: 90 x 216
- Features: Back Yard, Front Yard, Rectangular Lot, Yard
Details
- Additional structures: Guest House Detached, Guest House
- Parcel number: 2153036006
- Special conditions: Standard
Construction
Type & style
- Home type: SingleFamily
- Architectural style: Traditional
- Property subtype: Single Family Residence
Materials
- Roof: Tile
Condition
- New construction: No
- Year built: 1996
Utilities & green energy
- Sewer: Public Sewer
- Water: Public
- Utilities for property: Electricity Connected, Natural Gas Connected, Sewer Connected, Water Connected
Community & HOA
Community
- Features: Curbs, Sidewalks, Gated
- Security: Carbon Monoxide Detector(s), Security Gate, Gated Community, Key Card Entry, Smoke Detector(s)
HOA
- Has HOA: Yes
- Amenities included: Controlled Access
- HOA fee: $240 monthly
- HOA name: Penfield Estates
- HOA phone: 818-704-1879
Location
- Region: Woodland Hills
Financial & listing details
- Price per square foot: $562/sqft
- Tax assessed value: $1,756,000
- Annual tax amount: $21,491
- Date on market: 10/3/2025
- Cumulative days on market: 60 days
- Listing terms: Conventional
- Road surface type: Paved