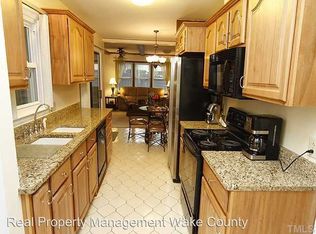Stunning, contemporary home-fully REMODELED-in primo location! High-end kitchen includes gorgeous, custom cabinetry with abundant storage, under-counter microwave, Bluestar 6-burner gas range, SS appliances, solid-surface glass-accented countertops & much more. Both bathrooms updated. New light fixtures throughout. Fresh paint. New carpet. New HVAC. New Roof. New garage door. Beautiful, slate steps to the front door greet guests. Large deck for entertaining. Amazing location and no HOA! Welcome Home!
This property is off market, which means it's not currently listed for sale or rent on Zillow. This may be different from what's available on other websites or public sources.
