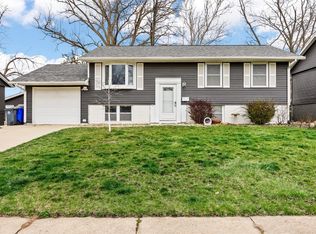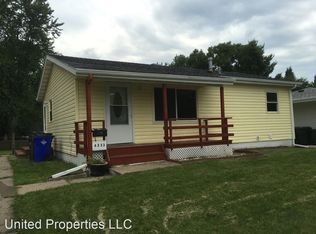Sold for $244,000 on 08/29/25
$244,000
6234 Eastview Ave SW, Cedar Rapids, IA 52404
4beds
1,588sqft
Single Family Residence, Residential
Built in 1972
5,662.8 Square Feet Lot
$245,700 Zestimate®
$154/sqft
$1,713 Estimated rent
Home value
$245,700
$231,000 - $260,000
$1,713/mo
Zestimate® history
Loading...
Owner options
Explore your selling options
What's special
Every inch updated, every space dialed in—this 4-bedroom, 2-bath home delivers modern finishes, great flow, and a backyard made for summer. The split-foyer layout offers two large living areas, a fully renovated kitchen with stainless appliances and tile backsplash, refreshed bathrooms, and cohesive earth-tone finishes throughout. Step from the dining area to a large back deck overlooking the fully fenced yard—ideal for entertaining or relaxing in peace. The lower level adds flexibility with a second living room, fourth bedroom, and full bath—perfect for guests or working from home. A clean exterior, mature trees, and oversized 2-stall garage complete the curb appeal. Close to restaurants, schools, and shopping—this one is as functional as it is finished. Schedule your showing before it’s gone.
Zillow last checked: 8 hours ago
Listing updated: August 29, 2025 at 02:47pm
Listed by:
Rachel Koth 319-651-1963,
Keller Williams Legacy Group
Bought with:
Pinnacle Realty
Source: Iowa City Area AOR,MLS#: 202503980
Facts & features
Interior
Bedrooms & bathrooms
- Bedrooms: 4
- Bathrooms: 2
- Full bathrooms: 2
Heating
- Natural Gas, Forced Air
Cooling
- Central Air
Appliances
- Included: Dishwasher, Microwave, Range Or Oven, Refrigerator, Dryer, Washer
Features
- Other
- Basement: Full
- Has fireplace: No
- Fireplace features: None
Interior area
- Total structure area: 1,588
- Total interior livable area: 1,588 sqft
- Finished area above ground: 888
- Finished area below ground: 700
Property
Parking
- Total spaces: 2
- Parking features: Detached Carport
- Has carport: Yes
Features
- Patio & porch: Deck
Lot
- Size: 5,662 sqft
- Dimensions: 55 x 110
- Features: Less Than Half Acre
Details
- Parcel number: 132633101700000
- Zoning: Res
- Special conditions: Standard
Construction
Type & style
- Home type: SingleFamily
- Property subtype: Single Family Residence, Residential
Materials
- Frame, Aluminum Siding, Vinyl
Condition
- Year built: 1972
Utilities & green energy
- Sewer: Public Sewer
- Water: Public
Community & neighborhood
Community
- Community features: Near Shopping, Close To School, Other
Location
- Region: Cedar Rapids
- Subdivision: NA
Other
Other facts
- Listing terms: Conventional,Cash
Price history
| Date | Event | Price |
|---|---|---|
| 8/29/2025 | Sold | $244,000-2.4%$154/sqft |
Source: | ||
| 8/14/2025 | Pending sale | $249,900$157/sqft |
Source: | ||
| 7/7/2025 | Price change | $249,900-3.5%$157/sqft |
Source: | ||
| 6/14/2025 | Listed for sale | $259,000+12.4%$163/sqft |
Source: | ||
| 5/11/2023 | Sold | $230,501+2.4%$145/sqft |
Source: | ||
Public tax history
| Year | Property taxes | Tax assessment |
|---|---|---|
| 2024 | $2,798 -4.7% | $197,200 +24.7% |
| 2023 | $2,936 +19.5% | $158,100 +13.6% |
| 2022 | $2,456 -0.6% | $139,200 +9.2% |
Find assessor info on the county website
Neighborhood: Cedar Hills
Nearby schools
GreatSchools rating
- 4/10West Willow Elementary SchoolGrades: PK-5Distance: 0.1 mi
- 6/10Taft Middle SchoolGrades: 6-8Distance: 1.1 mi
- 1/10Thomas Jefferson High SchoolGrades: 9-12Distance: 2.8 mi

Get pre-qualified for a loan
At Zillow Home Loans, we can pre-qualify you in as little as 5 minutes with no impact to your credit score.An equal housing lender. NMLS #10287.
Sell for more on Zillow
Get a free Zillow Showcase℠ listing and you could sell for .
$245,700
2% more+ $4,914
With Zillow Showcase(estimated)
$250,614
