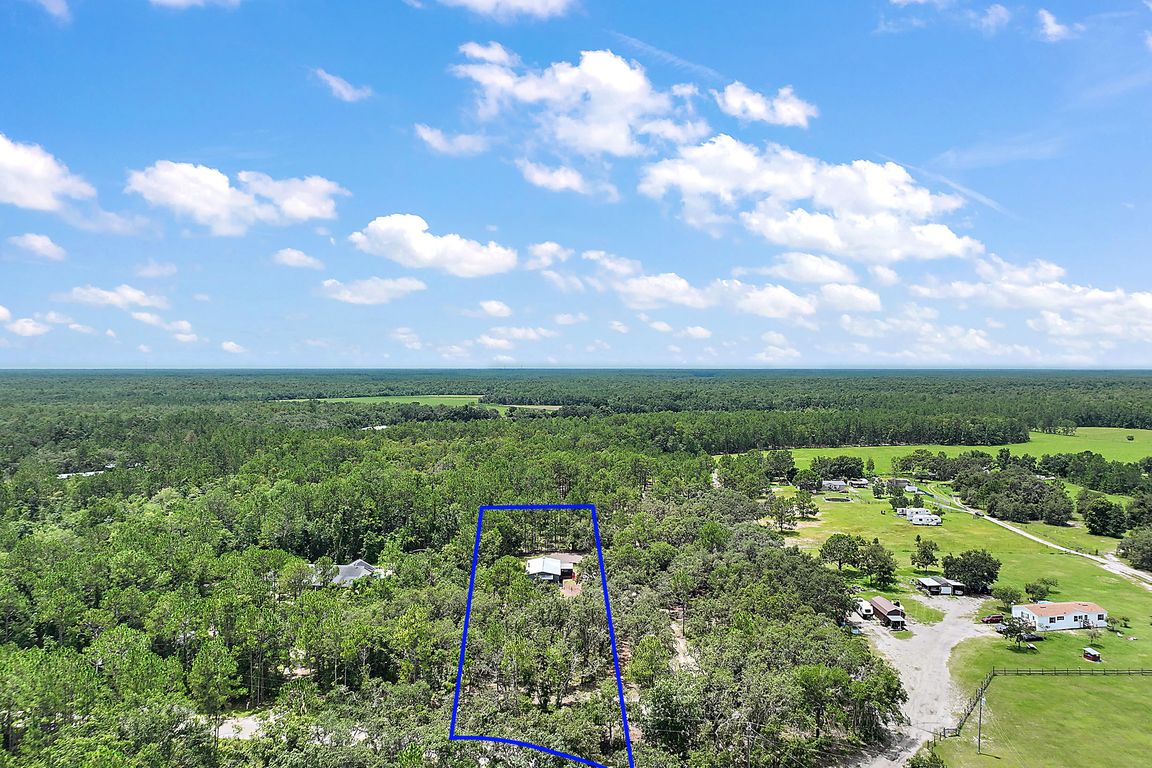
Pending
$349,900
3beds
1,600sqft
6234 Oil Well Rd, Clermont, FL 34714
3beds
1,600sqft
Mobile home
Built in 2000
No data
$219 price/sqft
What's special
Working fireplaceNeutral paintNew insulationThree new decksDesignated area for petsSplit bedroom floor planHigh-end laminate wood flooring
Under contract-accepting backup offers. Discover a beautifully refreshed home at 6234 Oil Well Rd in Clermont, Florida. This inviting residence boasts a host of recent upgrades, offering comfort and peace of mind. The exterior has been significantly enhanced within the last six months, featuring new Hardie board siding, new insulation, and ...
- 50 days
- on Zillow |
- 150 |
- 4 |
Likely to sell faster than
Source: Stellar MLS,MLS#: G5099377 Originating MLS: Lake and Sumter
Originating MLS: Lake and Sumter
Travel times
Living Room
Kitchen
Primary Bedroom
Zillow last checked: 7 hours ago
Listing updated: July 26, 2025 at 08:52am
Listing Provided by:
Matthew Wheatley 407-702-8351,
WHEATLEY REALTY GROUP 352-227-3834,
Brandon Smith 573-631-9288,
WHEATLEY REALTY GROUP
Source: Stellar MLS,MLS#: G5099377 Originating MLS: Lake and Sumter
Originating MLS: Lake and Sumter

Facts & features
Interior
Bedrooms & bathrooms
- Bedrooms: 3
- Bathrooms: 2
- Full bathrooms: 2
Primary bedroom
- Description: Room3
- Features: Walk-In Closet(s)
- Level: First
- Area: 252 Square Feet
- Dimensions: 14x18
Bedroom 2
- Description: Room5
- Features: Walk-In Closet(s)
- Level: First
- Area: 140 Square Feet
- Dimensions: 10x14
Bedroom 3
- Description: Room6
- Features: Built-in Closet
- Level: First
- Area: 140 Square Feet
- Dimensions: 10x14
Primary bathroom
- Description: Room4
- Level: First
- Area: 115 Square Feet
- Dimensions: 10x11.5
Bathroom 2
- Description: Room7
- Level: First
- Area: 31.5 Square Feet
- Dimensions: 4.5x7
Dining room
- Description: Room8
- Level: First
- Area: 81 Square Feet
- Dimensions: 9x9
Kitchen
- Description: Room1
- Level: First
- Area: 232 Square Feet
- Dimensions: 16x14.5
Laundry
- Description: Room2
- Level: First
- Area: 25 Square Feet
- Dimensions: 5x5
Living room
- Level: First
- Area: 375 Square Feet
- Dimensions: 15x25
Heating
- Central
Cooling
- Central Air
Appliances
- Included: Dishwasher, Dryer, Freezer, Microwave, Range, Refrigerator, Washer
- Laundry: Inside, Laundry Room
Features
- Ceiling Fan(s), Split Bedroom, Walk-In Closet(s)
- Flooring: Laminate
- Doors: Sliding Doors
- Has fireplace: Yes
- Fireplace features: Living Room
Interior area
- Total structure area: 1,600
- Total interior livable area: 1,600 sqft
Property
Features
- Levels: One
- Stories: 1
- Fencing: Fenced
Lot
- Size: 1.06 Acres
Details
- Parcel number: 192425000300003500
- Zoning: A
- Special conditions: None
Construction
Type & style
- Home type: MobileManufactured
- Property subtype: Mobile Home
Materials
- HardiPlank Type, Wood Frame
- Foundation: Crawlspace
- Roof: Metal
Condition
- New construction: No
- Year built: 2000
Utilities & green energy
- Sewer: Septic Tank
- Water: Well
- Utilities for property: Electricity Connected
Community & HOA
Community
- Subdivision: UNINCORPORATED
HOA
- Has HOA: No
- Pet fee: $0 monthly
Location
- Region: Clermont
Financial & listing details
- Price per square foot: $219/sqft
- Tax assessed value: $447,229
- Annual tax amount: $1,657
- Date on market: 7/10/2025
- Ownership: Fee Simple
- Total actual rent: 0
- Electric utility on property: Yes
- Road surface type: Dirt, Paved
- Body type: Double Wide