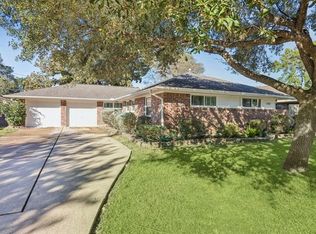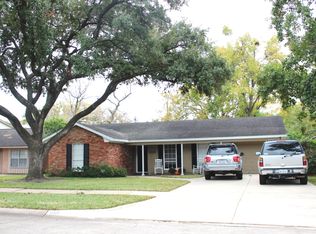Sold on 09/26/25
Price Unknown
6234 Shadow Crest St, Houston, TX 77074
3beds
2baths
1,701sqft
SingleFamily
Built in 1957
7,150 Square Feet Lot
$268,300 Zestimate®
$--/sqft
$2,244 Estimated rent
Home value
$268,300
$247,000 - $292,000
$2,244/mo
Zestimate® history
Loading...
Owner options
Explore your selling options
What's special
This house has recently been updated. All new kitchen cabinets, updated pantry with new appliances and granite counter tops. Original oak flooring in entry, living and dining room and all bedrooms which was recently restored. New entry door and new French doors for office/media room & deck access. Double car garage with washer & gas dryer connections. Mature landscaping and large raised storage shed in back yard.
Facts & features
Interior
Bedrooms & bathrooms
- Bedrooms: 3
- Bathrooms: 2
Heating
- Other, Gas
Cooling
- Central
Appliances
- Included: Dishwasher, Garbage disposal, Microwave, Range / Oven
Features
- Flooring: Tile, Hardwood
Interior area
- Total interior livable area: 1,701 sqft
Property
Parking
- Total spaces: 2
- Parking features: Garage - Attached
Features
- Exterior features: Brick
Lot
- Size: 7,150 sqft
Details
- Parcel number: 0842040000020
Construction
Type & style
- Home type: SingleFamily
Materials
- brick
- Foundation: Slab
- Roof: Other
Condition
- Year built: 1957
Community & neighborhood
Location
- Region: Houston
HOA & financial
HOA
- Has HOA: Yes
- HOA fee: $22 monthly
Price history
| Date | Event | Price |
|---|---|---|
| 9/26/2025 | Sold | -- |
Source: Agent Provided | ||
| 8/26/2025 | Pending sale | $280,000$165/sqft |
Source: | ||
| 7/3/2025 | Listed for sale | $280,000+12%$165/sqft |
Source: | ||
| 8/30/2014 | Listing removed | $249,900$147/sqft |
Source: Innerloop Realty Co. #36806449 | ||
| 8/13/2014 | Listed for sale | $249,900$147/sqft |
Source: Innerloop Realty Co. #36806449 | ||
Public tax history
| Year | Property taxes | Tax assessment |
|---|---|---|
| 2025 | -- | $268,569 +1.8% |
| 2024 | $3,122 +18.9% | $263,881 +1.3% |
| 2023 | $2,625 -14.2% | $260,377 +8.1% |
Find assessor info on the county website
Neighborhood: Braeburn
Nearby schools
GreatSchools rating
- 6/10Mcnamara Elementary SchoolGrades: PK-5Distance: 0.3 mi
- 5/10Sugar Grove AcademyGrades: 6-8Distance: 0.8 mi
- 1/10Sharpstown High SchoolGrades: 9-12Distance: 0.8 mi
Schools provided by the listing agent
- Elementary: McNamara
- Middle: Sugar
- High: Sharpstown
- District: Houston
Source: The MLS. This data may not be complete. We recommend contacting the local school district to confirm school assignments for this home.
Get a cash offer in 3 minutes
Find out how much your home could sell for in as little as 3 minutes with a no-obligation cash offer.
Estimated market value
$268,300
Get a cash offer in 3 minutes
Find out how much your home could sell for in as little as 3 minutes with a no-obligation cash offer.
Estimated market value
$268,300

