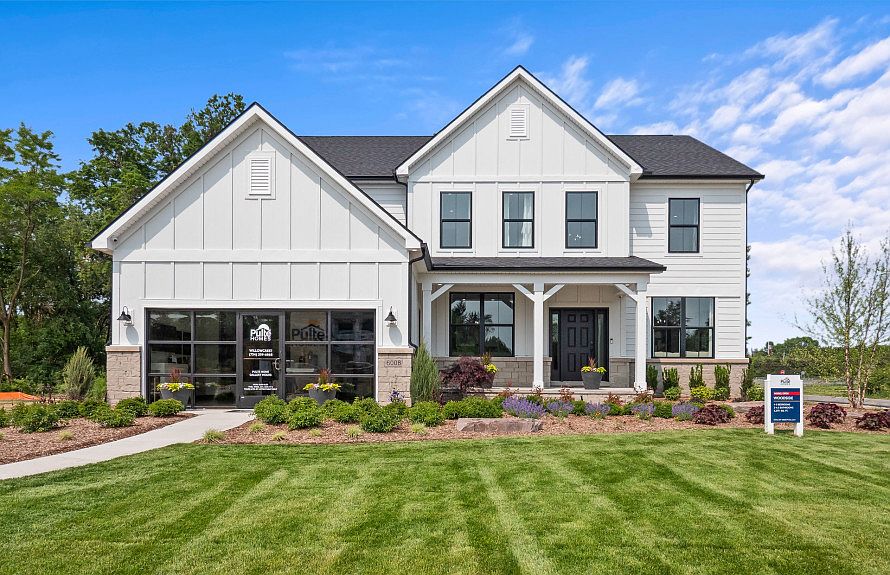Immediate Possesison. Welcome to the Woodside at Willowcrest, where style, space, and functionality come together beautifully. This thoughtfully designed home features a dramatic two-story gathering room, creating a bright and inviting atmosphere ideal for both everyday living and entertaining. Enjoy an open-concept layout with multiple dining areas, a butler’s pantry, and a walk-in pantry, making hosting effortless. The chef-inspired kitchen includes built-in appliances and a convenient built-in desk just off the kitchen—perfect for working from home or managing busy family life. A versatile flex room offers space for a home office, library, or playroom. The main level includes a private bedroom with full bath, ideal for guests or multigenerational living. Upstairs, the spacious primary suite boasts a spa-like ensuite bath and generous closet space. A junior suite and a Jack-and-Jill bathroom between two additional bedrooms provide comfort and privacy for the whole family. Additional highlights include first-floor laundry, full professional landscaping, and access to top-rated Ann Arbor Schools—all within a desirable new construction community.
Pending
$599,990
6235 Marsh Rd, Ypsilanti, MI 48197
5beds
3,277sqft
Single Family Residence
Built in 2025
0.25 Acres Lot
$593,600 Zestimate®
$183/sqft
$83/mo HOA
What's special
Versatile flex roomJunior suiteSpa-like ensuite bathDramatic two-story gathering roomBuilt-in deskFull professional landscapingGenerous closet space
Call: (517) 815-6066
- 18 days |
- 354 |
- 13 |
Zillow last checked: 7 hours ago
Listing updated: October 07, 2025 at 02:39am
Listed by:
Heather S Shaffer 248-254-7900,
PH Relocation Services LLC
Source: Realcomp II,MLS#: 20251037381
Travel times
Schedule tour
Select your preferred tour type — either in-person or real-time video tour — then discuss available options with the builder representative you're connected with.
Facts & features
Interior
Bedrooms & bathrooms
- Bedrooms: 5
- Bathrooms: 4
- Full bathrooms: 4
Heating
- Forced Air, Natural Gas
Cooling
- Central Air
Appliances
- Included: Built In Gas Range, Dishwasher, Disposal, Humidifier, Microwave, Stainless Steel Appliances, Vented Exhaust Fan
- Laundry: Electric Dryer Hookup, Gas Dryer Hookup, Washer Hookup
Features
- Programmable Thermostat
- Basement: Bath Stubbed,Unfinished
- Has fireplace: Yes
- Fireplace features: Living Room
Interior area
- Total interior livable area: 3,277 sqft
- Finished area above ground: 3,277
Property
Parking
- Total spaces: 2
- Parking features: Two Car Garage, Attached, Electricityin Garage, Garage Faces Front, Garage Door Opener
- Attached garage spaces: 2
Features
- Levels: Two
- Stories: 2
- Entry location: GroundLevel
- Patio & porch: Covered, Patio
- Pool features: None
Lot
- Size: 0.25 Acres
- Dimensions: 70 x 150
Details
- Parcel number: L01226110076
- Special conditions: Short Sale No,Standard
Construction
Type & style
- Home type: SingleFamily
- Architectural style: Colonial
- Property subtype: Single Family Residence
Materials
- Brick, Vinyl Siding
- Foundation: Basement, Poured
- Roof: Asphalt
Condition
- New Construction,Quick Delivery Home
- New construction: Yes
- Year built: 2025
Details
- Builder name: Pulte Homes
- Warranty included: Yes
Utilities & green energy
- Sewer: Public Sewer
- Water: Public
- Utilities for property: Cable Available, Underground Utilities
Green energy
- Energy efficient items: Doors, Hvac, Insulation, Lighting, Thermostat, Windows
- Indoor air quality: Moisture Control
- Water conservation: Low Flow Fixtures
Community & HOA
Community
- Features: Sidewalks
- Security: Carbon Monoxide Detectors, Smoke Detectors
- Subdivision: Willowcrest
HOA
- Has HOA: Yes
- Services included: Maintenance Grounds, Snow Removal
- HOA fee: $83 monthly
- HOA phone: 248-254-7900
Location
- Region: Ypsilanti
Financial & listing details
- Price per square foot: $183/sqft
- Tax assessed value: $10,000
- Date on market: 9/17/2025
- Cumulative days on market: 19 days
- Listing agreement: Exclusive Right To Sell
- Listing terms: Cash,Conventional
About the community
Willowcrest in Pittsfield Township, MI offers single-family new construction homes with Ann Arbor schools designed to bring function and style together. Our Life Tested® open-concept floor plans with smart home features are the ultimate solutions for every life stage. Close to prominent employers and an abundance of entertainment near downtown Ann Arbor, such as the Ann Arbor Hands-on Museum and the University of Michigan, Willowcrest is the perfect place for you to call home.
Source: Pulte

