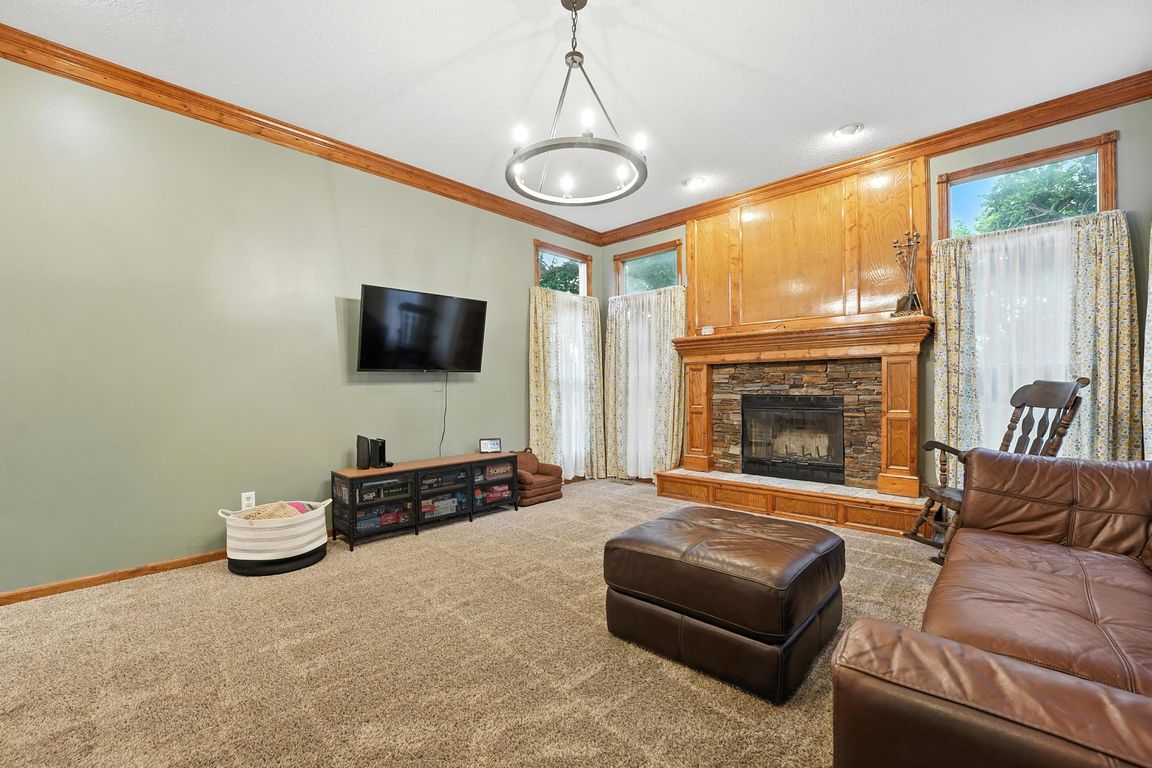
ActivePrice cut: $10.5K (8/8)
$515,000
5beds
3,142sqft
6235 N Forest Dr, Parkville, MO 64152
5beds
3,142sqft
Single family residence
Built in 2001
0.30 Acres
3 Attached garage spaces
$164 price/sqft
$900 annually HOA fee
What's special
Welcome to this beautiful 1.5 story home nestled in the highly sought-after Thousand Oaks neighborhood. Known for its scenic beauty, winding tree-lined streets, and community amenities, Thousand Oaks offers a lifestyle that combines comfort, convenience, and charm. This home delivers all that and more. Boasting generous square footage throughout, this home features ...
- 46 days
- on Zillow |
- 1,616 |
- 63 |
Likely to sell faster than
Source: Heartland MLS as distributed by MLS GRID,MLS#: 2563740
Travel times
Living Room
Kitchen
Primary Bedroom
Zillow last checked: 7 hours ago
Listing updated: August 24, 2025 at 11:11am
Listing Provided by:
Ken Hoover Group 816-210-2027,
Keller Williams KC North
Source: Heartland MLS as distributed by MLS GRID,MLS#: 2563740
Facts & features
Interior
Bedrooms & bathrooms
- Bedrooms: 5
- Bathrooms: 4
- Full bathrooms: 3
- 1/2 bathrooms: 1
Primary bedroom
- Features: Carpet, Ceiling Fan(s)
- Level: First
- Area: 210 Square Feet
- Dimensions: 15 x 14
Bedroom 2
- Features: Carpet, Ceiling Fan(s), Walk-In Closet(s)
- Level: Second
- Area: 156 Square Feet
- Dimensions: 13 x 12
Bedroom 3
- Features: Carpet, Ceiling Fan(s)
- Level: Second
- Area: 110 Square Feet
- Dimensions: 11 x 10
Bedroom 4
- Features: Carpet, Ceiling Fan(s)
- Level: Second
- Area: 120 Square Feet
- Dimensions: 12 x 10
Breakfast room
- Level: First
- Area: 156 Square Feet
- Dimensions: 13 x 12
Dining room
- Features: Carpet
- Level: First
- Area: 143 Square Feet
- Dimensions: 13 x 11
Family room
- Features: Ceiling Fan(s), Wood Floor
- Level: Basement
- Area: 252 Square Feet
- Dimensions: 18 x 14
Great room
- Features: Carpet, Ceiling Fan(s)
- Level: First
- Area: 270 Square Feet
- Dimensions: 18 x 15
Kitchen
- Features: Pantry, Solid Surface Counter
- Level: First
- Area: 156 Square Feet
- Dimensions: 13 x 12
Office
- Features: Built-in Features, Carpet, Wood Floor
- Level: Basement
- Area: 154 Square Feet
- Dimensions: 14 x 11
Heating
- Forced Air, Heat Pump
Cooling
- Electric
Appliances
- Included: Dishwasher, Disposal, Microwave, Refrigerator, Built-In Electric Oven
- Laundry: Laundry Room, Main Level
Features
- Ceiling Fan(s), Pantry, Walk-In Closet(s)
- Flooring: Carpet, Wood
- Basement: Finished,Full,Walk-Out Access
- Number of fireplaces: 1
- Fireplace features: Gas, Gas Starter, Heat Circulator, Living Room
Interior area
- Total structure area: 3,142
- Total interior livable area: 3,142 sqft
- Finished area above ground: 2,254
- Finished area below ground: 888
Video & virtual tour
Property
Parking
- Total spaces: 3
- Parking features: Attached, Garage Door Opener, Garage Faces Front
- Attached garage spaces: 3
Features
- Patio & porch: Deck, Patio, Porch
- Spa features: Bath
- Fencing: Wood
Lot
- Size: 0.3 Acres
- Features: Adjoin Greenspace
Details
- Parcel number: 209.029200006004000
Construction
Type & style
- Home type: SingleFamily
- Architectural style: Traditional
- Property subtype: Single Family Residence
Materials
- Frame
- Roof: Composition
Condition
- Year built: 2001
Utilities & green energy
- Sewer: Public Sewer
- Water: Public
Community & HOA
Community
- Subdivision: Thousand Oaks
HOA
- Has HOA: Yes
- Amenities included: Clubhouse, Play Area, Pool, Trail(s)
- HOA fee: $900 annually
Location
- Region: Parkville
Financial & listing details
- Price per square foot: $164/sqft
- Tax assessed value: $366,584
- Annual tax amount: $5,181
- Date on market: 7/17/2025
- Listing terms: Cash,Conventional,FHA,VA Loan
- Ownership: Private
- Road surface type: Paved