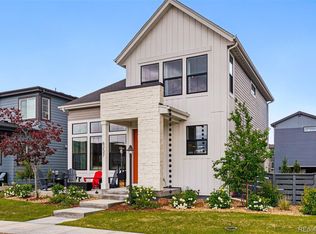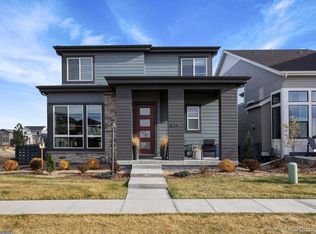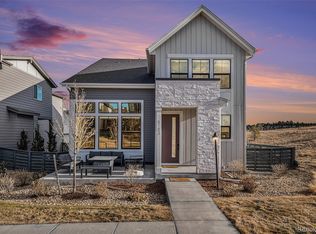Sold for $785,000 on 07/25/25
$785,000
6235 Stable View Street, Castle Pines, CO 80108
5beds
2,849sqft
Single Family Residence
Built in 2022
3,223 Square Feet Lot
$778,200 Zestimate®
$276/sqft
$4,215 Estimated rent
Home value
$778,200
$739,000 - $817,000
$4,215/mo
Zestimate® history
Loading...
Owner options
Explore your selling options
What's special
Absolutely stunning home with incredible mountain views in the highly desirable Canyons neighborhood in Castle Pines! Low maintenance, luxury living at it's best with a main floor primary suite * Over $100,000 in designer upgrades since the owner purchased the property brand new in 2022 * Every detail sparkles in this meticulously maintained beauty . . . better than new and shows like a model home * Light and bright with sun drenched spaces * Gourmet kitchen with Quartz countertops, white cabinetry with soft close doors and drawers, stainless appliances including a 5-burner gas range, roll-out shelves, large island with a stainless sink * The open floorplan is ideal for entertaining and easy living * The living room features tons of windows, a gorgeous tiled gas fireplace and custom lighting * Main floor primary suite features a sumptuous bath with a dual sink vanity, free standing tub, walk-in shower, and a fabulous walk-in closet with custom built-ins * Main floor laundry features a custom wood folding counter and built-in cabinets * Built-in bench, cubbies and hooks at garage entry * Upstairs features two bedrooms with walk-in closets and a full bath * Fully finished basement is perfect for watching movies or games, with two additional bedrooms and a bath for guests * The incredible list of upgrades includes custom light fixtures throughout, custom window well liners, custom mirrors, custom wood stairs, all carpet has been replaced with luxury vinyl tile, new lighting in the garage, custom Closet Factory closets in three bedrooms, custom office built-in upstairs, alarm system including window and door sensors and two security cameras; custom wall detail in basement landing; and so much more!! Neighborhood amenities include 15 miles of trails, parks, the Exchange Coffee House, the Canyon House featuring a restaurant, fitness studio, and an outdoor patio and fire pit * Resort-style pool and a Central Park for events and concerts!
Zillow last checked: 8 hours ago
Listing updated: July 28, 2025 at 07:55am
Listed by:
Chrissy Graham 303-947-2043 chrissy@chrissygraham.com,
Compass - Denver
Bought with:
Kylie Rupert, 100028644
Coldwell Banker Realty 24
Source: REcolorado,MLS#: 4034082
Facts & features
Interior
Bedrooms & bathrooms
- Bedrooms: 5
- Bathrooms: 4
- Full bathrooms: 3
- 1/2 bathrooms: 1
- Main level bathrooms: 2
- Main level bedrooms: 1
Primary bedroom
- Description: Main Floor Primary Suite
- Level: Main
- Area: 195 Square Feet
- Dimensions: 13 x 15
Bedroom
- Description: Incredible Mountain Views, Custom Office Built-In, Walk-In Closet
- Level: Upper
- Area: 144 Square Feet
- Dimensions: 12 x 12
Bedroom
- Description: Walk-In Closet, Double Doors
- Level: Upper
- Area: 144 Square Feet
- Dimensions: 12 x 12
Bedroom
- Level: Basement
- Area: 120 Square Feet
- Dimensions: 12 x 10
Bedroom
- Level: Basement
- Area: 132 Square Feet
- Dimensions: 12 x 11
Primary bathroom
- Description: Sumptuous 5-Piece Bath Plus Walk-In Closet With Built-Ins
- Level: Main
Bathroom
- Level: Main
Bathroom
- Level: Upper
Bathroom
- Level: Basement
Dining room
- Description: Lots Of Windows, Adjacent To Kitchen
- Level: Main
- Area: 108 Square Feet
- Dimensions: 9 x 12
Family room
- Description: Spacious Family Room
- Level: Basement
- Area: 288 Square Feet
- Dimensions: 16 x 18
Kitchen
- Description: Large Island, White Cabinetry, Stainless Appliances
- Level: Main
- Area: 168 Square Feet
- Dimensions: 12 x 14
Laundry
- Description: Main Floor Laundry With Custom Folding Counter
- Level: Main
Living room
- Description: Lots Of Windows, Custom Light Fixture, Gas Fireplace
- Level: Main
- Area: 240 Square Feet
- Dimensions: 15 x 16
Utility room
- Description: Utilities And Storage
- Level: Basement
Heating
- Forced Air, Natural Gas
Cooling
- Central Air
Appliances
- Included: Dishwasher, Disposal, Microwave, Range, Range Hood, Refrigerator, Self Cleaning Oven
- Laundry: In Unit
Features
- Built-in Features, Eat-in Kitchen, Five Piece Bath, High Ceilings, Kitchen Island, Open Floorplan, Primary Suite, Quartz Counters, Radon Mitigation System, Smart Thermostat, Smoke Free, Walk-In Closet(s)
- Flooring: Tile, Vinyl, Wood
- Windows: Double Pane Windows, Window Coverings
- Basement: Finished
- Number of fireplaces: 1
- Fireplace features: Living Room
- Common walls with other units/homes: No Common Walls
Interior area
- Total structure area: 2,849
- Total interior livable area: 2,849 sqft
- Finished area above ground: 1,874
- Finished area below ground: 755
Property
Parking
- Total spaces: 2
- Parking features: Concrete, Dry Walled, Lighted
- Attached garage spaces: 2
Features
- Levels: Two
- Stories: 2
- Entry location: Ground
- Patio & porch: Covered, Front Porch, Patio
- Exterior features: Gas Valve, Rain Gutters
- Fencing: Partial
- Has view: Yes
- View description: Meadow, Mountain(s)
Lot
- Size: 3,223 sqft
- Features: Corner Lot, Greenbelt, Irrigated, Landscaped, Master Planned, Open Space, Sprinklers In Front
Details
- Parcel number: 0605521
- Special conditions: Standard
Construction
Type & style
- Home type: SingleFamily
- Architectural style: Mountain Contemporary
- Property subtype: Single Family Residence
Materials
- Brick, Frame
- Roof: Composition
Condition
- Year built: 2022
Details
- Builder model: 3020B
- Builder name: Berkeley Homes
Utilities & green energy
- Electric: 110V, 220 Volts
- Sewer: Public Sewer
- Water: Public
- Utilities for property: Cable Available, Electricity Connected, Internet Access (Wired), Natural Gas Connected
Community & neighborhood
Security
- Security features: Carbon Monoxide Detector(s), Radon Detector, Security System, Smart Locks, Smoke Detector(s), Video Doorbell
Location
- Region: Castle Pines
- Subdivision: The Canyons
HOA & financial
HOA
- Has HOA: Yes
- HOA fee: $146 monthly
- Amenities included: Clubhouse, Fitness Center, Park, Playground, Pool, Trail(s)
- Services included: Reserve Fund, Maintenance Grounds, Recycling, Snow Removal, Trash
- Association name: The Canyons
- Association phone: 720-344-2900
- Second HOA fee: $170 monthly
- Second association name: Stable View HOA
- Second association phone: 303-482-2213
- Third HOA fee: $33 monthly
- Third association name: Canyons Metro District
Other
Other facts
- Listing terms: Cash,Conventional
- Ownership: Corporation/Trust
- Road surface type: Paved
Price history
| Date | Event | Price |
|---|---|---|
| 7/25/2025 | Sold | $785,000-0.6%$276/sqft |
Source: | ||
| 6/30/2025 | Pending sale | $790,000$277/sqft |
Source: | ||
| 5/14/2025 | Listed for sale | $790,000-2.3%$277/sqft |
Source: | ||
| 12/23/2022 | Sold | $808,846$284/sqft |
Source: | ||
Public tax history
| Year | Property taxes | Tax assessment |
|---|---|---|
| 2024 | $7,700 +98.5% | $48,640 -1% |
| 2023 | $3,879 +3.1% | $49,110 +107.4% |
| 2022 | $3,764 | $23,680 +4.6% |
Find assessor info on the county website
Neighborhood: 80108
Nearby schools
GreatSchools rating
- 8/10Timber Trail Elementary SchoolGrades: PK-5Distance: 2.6 mi
- 8/10Rocky Heights Middle SchoolGrades: 6-8Distance: 5.5 mi
- 9/10Rock Canyon High SchoolGrades: 9-12Distance: 5.7 mi
Schools provided by the listing agent
- Elementary: Timber Trail
- Middle: Rocky Heights
- High: Rock Canyon
- District: Douglas RE-1
Source: REcolorado. This data may not be complete. We recommend contacting the local school district to confirm school assignments for this home.
Get a cash offer in 3 minutes
Find out how much your home could sell for in as little as 3 minutes with a no-obligation cash offer.
Estimated market value
$778,200
Get a cash offer in 3 minutes
Find out how much your home could sell for in as little as 3 minutes with a no-obligation cash offer.
Estimated market value
$778,200


