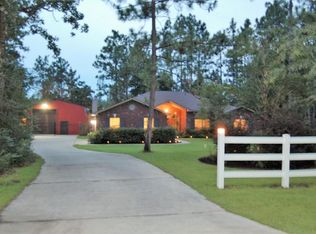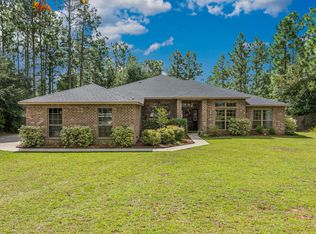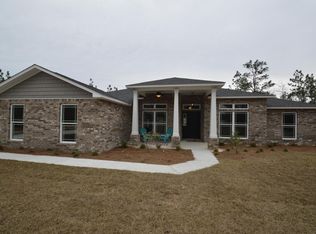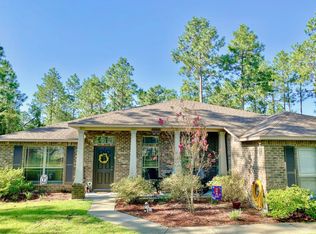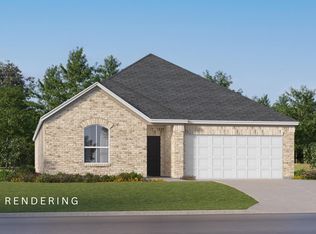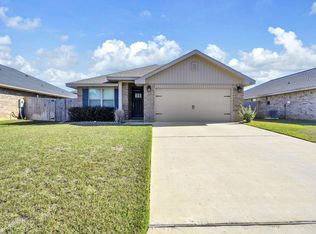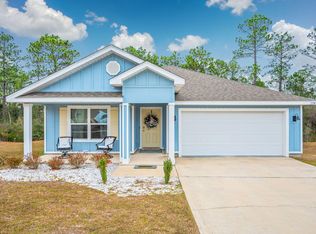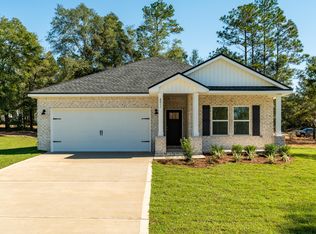This all Brick Joplin floorplan offers a total 3 bedrooms and 2 baths with an office (or flex space)!, large walk-in closet in Owner's Suite and large dining nook at a very spacious 1891 square feet. Features in the home include (but are not limited to) 2 car garage, beautiful open kitchen with huge pantry, upgraded quartz countertops, white shaker style cabinets, and stainless steel appliances. Owner's Bath includes large TILED walk-in shower, double vanity and large walk-in closet. Large closets in secondary bedrooms as well. Please note this home is under construction. Floorplan layout and elevation rendering in photos section are for reference only. Actual colors, finishes, options,
New construction
Price cut: $5K (11/15)
$294,990
6236 Buccaneer Way HOMESITE 18F, Laurel Hill, FL 32567
3beds
1,891sqft
Est.:
Single Family Residence
Built in 2025
0.29 Acres Lot
$-- Zestimate®
$156/sqft
$35/mo HOA
What's special
Upgraded quartz countertopsStainless steel appliancesDouble vanityWhite shaker style cabinetsLarge tiled walk-in showerHuge pantryOpen kitchen
- 128 days |
- 171 |
- 20 |
Likely to sell faster than
Zillow last checked: 8 hours ago
Listing updated: November 29, 2025 at 02:05am
Listed by:
Lisa M Strickland 850-227-5992,
Lennar Realty Inc
Source: ECAOR,MLS#: 982369 Originating MLS: Emerald Coast
Originating MLS: Emerald Coast
Tour with a local agent
Facts & features
Interior
Bedrooms & bathrooms
- Bedrooms: 3
- Bathrooms: 2
- Full bathrooms: 2
Primary bedroom
- Features: MBed Carpeted, Walk-In Closet(s)
Bedroom
- Level: First
Primary bathroom
- Features: Double Vanity, MBath Shower Only
Kitchen
- Level: First
Living room
- Level: First
Heating
- Heat Pump Air To Air
Cooling
- Ridge Vent
Appliances
- Included: Dishwasher, Disposal, Microwave, Self Cleaning Oven, Smooth Stovetop Rnge, Warranty Provided, Electric Water Heater
- Laundry: Washer/Dryer Hookup
Features
- Breakfast Bar, High Ceilings, Kitchen Island, Owner's Closet, Bedroom, Dining Area, Kitchen, Living Room
- Flooring: Vinyl, Floor WW Carpet New
- Doors: Insulated Doors
- Windows: Double Pane Windows, Window Treatments
- Common walls with other units/homes: No Common Walls
Interior area
- Total structure area: 1,891
- Total interior livable area: 1,891 sqft
Property
Parking
- Total spaces: 4
- Parking features: Attached, Garage Door Opener, Garage
- Attached garage spaces: 2
- Has uncovered spaces: Yes
Features
- Stories: 1
- Patio & porch: Patio Covered, Covered Porch
- Pool features: None
Lot
- Size: 0.29 Acres
- Dimensions: 90 x 140
- Features: Cleared, Interior Lot
Details
- Parcel number: 18F Yellow River Plantation
- Zoning description: Deed Restrictions,Resid Single Family
Construction
Type & style
- Home type: SingleFamily
- Architectural style: Craftsman Style
- Property subtype: Single Family Residence
Materials
- Brick
- Roof: Roof Dimensional Shg
Condition
- Under Construction
- New construction: Yes
- Year built: 2025
Utilities & green energy
- Sewer: Public Sewer
- Water: Public
- Utilities for property: Electricity Connected, Phone Connected, Cable Connected, Underground Utilities
Community & HOA
Community
- Security: Smoke Detector(s)
- Subdivision: Yellow River Plantation
HOA
- Has HOA: Yes
- HOA fee: $425 annually
Location
- Region: Laurel Hill
Financial & listing details
- Price per square foot: $156/sqft
- Annual tax amount: $54
- Date on market: 8/4/2025
- Cumulative days on market: 128 days
- Listing terms: Conventional,FHA,VA Loan
- Electric utility on property: Yes
- Road surface type: Paved
Estimated market value
Not available
Estimated sales range
Not available
Not available
Price history
Price history
| Date | Event | Price |
|---|---|---|
| 11/15/2025 | Price change | $294,990-1.7%$156/sqft |
Source: | ||
| 11/7/2025 | Price change | $299,990-1.6%$159/sqft |
Source: | ||
| 11/2/2025 | Price change | $304,990-4.7%$161/sqft |
Source: | ||
| 10/15/2025 | Price change | $319,990-1.2%$169/sqft |
Source: | ||
| 10/6/2025 | Price change | $323,990-1.8%$171/sqft |
Source: | ||
Public tax history
Public tax history
Tax history is unavailable.BuyAbility℠ payment
Est. payment
$1,875/mo
Principal & interest
$1435
Property taxes
$302
Other costs
$138
Climate risks
Neighborhood: 32567
Nearby schools
GreatSchools rating
- 6/10Bob Sikes Elementary SchoolGrades: PK-5Distance: 3.9 mi
- 8/10Davidson Middle SchoolGrades: 6-8Distance: 2.9 mi
- 4/10Crestview High SchoolGrades: 9-12Distance: 3.2 mi
Schools provided by the listing agent
- Elementary: Bob Sikes
- Middle: Davidson
- High: Crestview
Source: ECAOR. This data may not be complete. We recommend contacting the local school district to confirm school assignments for this home.
- Loading
- Loading
