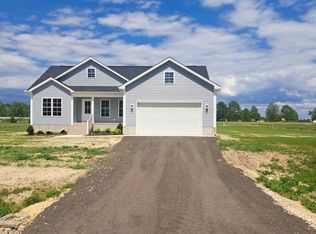Sold for $389,000 on 09/29/25
Zestimate®
$389,000
6236 Solomons Cir, Hurlock, MD 21643
4beds
1,540sqft
Single Family Residence
Built in 2022
0.97 Acres Lot
$389,000 Zestimate®
$253/sqft
$2,429 Estimated rent
Home value
$389,000
Estimated sales range
Not available
$2,429/mo
Zestimate® history
Loading...
Owner options
Explore your selling options
What's special
Welcome Home! This nearly new, single-level 4-bedroom, 2-bathroom home is perfectly situated on a spacious and private 0.97-acre lot. Designed with an open concept layout, this home offers modern comfort and style in every corner. Step into a bright and airy living space featuring luxury vinyl plank flooring, a thoughtfully designed split floor plan, and a stunning kitchen complete with a large island, solid surface countertops, white cabinetry, and stainless steel appliances—perfect for entertaining or everyday living. Enjoy beautifully tiled bathrooms, a generous primary suite, and ample storage throughout. Outside, relax on the rear patio overlooking the lush, landscaped yard—your own peaceful retreat. A two-car attached garage adds convenience and functionality to this already impressive home. Don’t miss your chance to own this move-in ready gem that offers the feel of country living with all the modern upgrades you’re looking for!
Zillow last checked: 8 hours ago
Listing updated: September 29, 2025 at 04:28am
Listed by:
Holly Worthington 443-366-9589,
Worthington Realty Group, LLC
Bought with:
Pam Price
RE/MAX Advantage Realty
Source: Bright MLS,MLS#: MDDO2009914
Facts & features
Interior
Bedrooms & bathrooms
- Bedrooms: 4
- Bathrooms: 2
- Full bathrooms: 2
- Main level bathrooms: 2
- Main level bedrooms: 4
Basement
- Area: 0
Heating
- Heat Pump, Electric
Cooling
- Central Air, Heat Pump, Electric
Appliances
- Included: Washer, Dryer, Refrigerator, Cooktop, Instant Hot Water, Electric Water Heater
Features
- Open Floorplan, Walk-In Closet(s), Upgraded Countertops, Recessed Lighting, Combination Kitchen/Living, Combination Kitchen/Dining, Ceiling Fan(s)
- Has basement: No
- Has fireplace: No
Interior area
- Total structure area: 1,540
- Total interior livable area: 1,540 sqft
- Finished area above ground: 1,540
- Finished area below ground: 0
Property
Parking
- Total spaces: 2
- Parking features: Garage Faces Front, Garage Door Opener, Attached, Driveway
- Attached garage spaces: 2
- Has uncovered spaces: Yes
Accessibility
- Accessibility features: None
Features
- Levels: One
- Stories: 1
- Pool features: None
Lot
- Size: 0.97 Acres
Details
- Additional structures: Above Grade, Below Grade
- Parcel number: 1002285541
- Zoning: RR
- Special conditions: Standard
Construction
Type & style
- Home type: SingleFamily
- Architectural style: Ranch/Rambler
- Property subtype: Single Family Residence
Materials
- Vinyl Siding
- Foundation: Block
Condition
- Excellent
- New construction: Yes
- Year built: 2022
Details
- Builder name: Greg Koski Building and Construction, Inc.
Utilities & green energy
- Sewer: On Site Septic, Private Septic Tank
- Water: Well
- Utilities for property: Electricity Available, Cable Available, Cable
Community & neighborhood
Security
- Security features: Fire Sprinkler System
Location
- Region: Hurlock
- Subdivision: Lords Crossing
HOA & financial
HOA
- Has HOA: Yes
Other
Other facts
- Listing agreement: Exclusive Right To Sell
- Listing terms: Cash,Conventional,FHA,USDA Loan,VA Loan
- Ownership: Fee Simple
Price history
| Date | Event | Price |
|---|---|---|
| 9/29/2025 | Sold | $389,000$253/sqft |
Source: | ||
| 8/23/2025 | Contingent | $389,000$253/sqft |
Source: | ||
| 6/20/2025 | Listed for sale | $389,000+14.4%$253/sqft |
Source: | ||
| 6/24/2022 | Sold | $339,900$221/sqft |
Source: | ||
| 5/27/2022 | Contingent | $339,900$221/sqft |
Source: | ||
Public tax history
| Year | Property taxes | Tax assessment |
|---|---|---|
| 2025 | -- | $282,200 +12.6% |
| 2024 | $2,787 +3.8% | $250,600 +3.8% |
| 2023 | $2,684 +1444.2% | $241,400 +729.6% |
Find assessor info on the county website
Neighborhood: 21643
Nearby schools
GreatSchools rating
- 7/10Warwick Elementary SchoolGrades: PK-5Distance: 2.4 mi
- 6/10North Dorchester Middle SchoolGrades: 6-8Distance: 2.8 mi
- 5/10North Dorchester High SchoolGrades: 9-12Distance: 2.7 mi
Schools provided by the listing agent
- District: Dorchester County Public Schools
Source: Bright MLS. This data may not be complete. We recommend contacting the local school district to confirm school assignments for this home.

Get pre-qualified for a loan
At Zillow Home Loans, we can pre-qualify you in as little as 5 minutes with no impact to your credit score.An equal housing lender. NMLS #10287.
