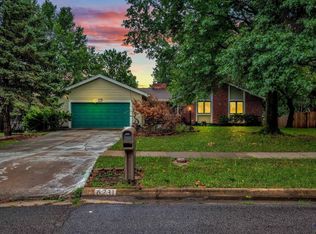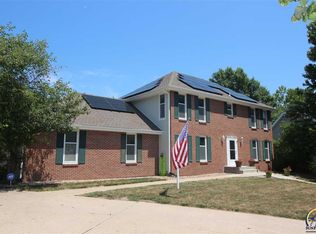Sold on 07/03/24
Price Unknown
6237 SW 23rd St, Topeka, KS 66614
6beds
5,747sqft
Single Family Residence, Residential
Built in 1981
11,440 Acres Lot
$523,300 Zestimate®
$--/sqft
$4,595 Estimated rent
Home value
$523,300
$492,000 - $560,000
$4,595/mo
Zestimate® history
Loading...
Owner options
Explore your selling options
What's special
Stunning Washburn Rural home! With six bedrooms and three full and two half baths, there's plenty of space for family and guests. Whether you're hosting a party or enjoying a quiet evening at home, this stunning SW Topeka residence offers everything you need for stylish and comfortable living. From family gatherings or for use as a separate living space, this home offers versatility and ample room for everyone. The new appliances and upgrades ensure modern convenience and comfort, while the attention to detail, such as the restored hardwoods and the spa-like basement bathroom, adds a touch of luxury. The expansive deck and fenced backyard create an ideal outdoor retreat, perfect for entertaining or simply enjoying the serene surroundings. With six bedrooms and three full and two half baths, there's plenty of space for family and guests.
Zillow last checked: 8 hours ago
Listing updated: July 03, 2024 at 10:03am
Listed by:
Patrick Habiger 785-969-6080,
KW One Legacy Partners, LLC
Bought with:
Nick Koch, SP00243758
KW One Legacy Partners, LLC
Source: Sunflower AOR,MLS#: 233853
Facts & features
Interior
Bedrooms & bathrooms
- Bedrooms: 6
- Bathrooms: 5
- Full bathrooms: 3
- 1/2 bathrooms: 2
Primary bedroom
- Level: Upper
- Area: 240
- Dimensions: 16 x 15
Bedroom 2
- Level: Upper
- Area: 180
- Dimensions: 15 x 12
Bedroom 3
- Level: Upper
- Area: 203
- Dimensions: 14 x 14.5
Bedroom 4
- Level: Upper
- Area: 132
- Dimensions: 12 x 11
Bedroom 6
- Level: Main
- Area: 183.15
- Dimensions: 11.1 x 16.5
Other
- Level: Basement
- Area: 176
- Dimensions: 16 x 11
Dining room
- Level: Main
- Area: 144
- Dimensions: 12 x 12
Family room
- Level: Basement
- Dimensions: 23 x 17 + 30 x 24
Great room
- Level: Main
- Area: 378
- Dimensions: 21 x 18
Kitchen
- Level: Main
- Area: 300
- Dimensions: 20 x 15
Laundry
- Level: Main
- Area: 57.6
- Dimensions: 9.6 x 6
Living room
- Level: Main
- Area: 407
- Dimensions: 22 x 18.5
Heating
- Natural Gas
Cooling
- Central Air
Appliances
- Included: Dishwasher, Refrigerator, Disposal, Bar Fridge
- Laundry: Main Level, Separate Room
Features
- Wet Bar, Sheetrock, Vaulted Ceiling(s)
- Flooring: Hardwood, Ceramic Tile, Carpet
- Basement: Concrete,Full,Finished,Walk-Out Access
- Number of fireplaces: 2
- Fireplace features: Two, Wood Burning, Gas Starter, Living Room, Great Room
Interior area
- Total structure area: 5,747
- Total interior livable area: 5,747 sqft
- Finished area above ground: 3,735
- Finished area below ground: 2,012
Property
Parking
- Parking features: Attached
- Has attached garage: Yes
Features
- Patio & porch: Patio, Covered, Deck
- Fencing: Fenced,Privacy
Lot
- Size: 11,440 Acres
- Features: Sprinklers In Front, Sidewalk
Details
- Additional structures: Shed(s)
- Parcel number: R55155
- Special conditions: Standard,Arm's Length
Construction
Type & style
- Home type: SingleFamily
- Property subtype: Single Family Residence, Residential
Materials
- Roof: Composition
Condition
- Year built: 1981
Utilities & green energy
- Water: Public
Community & neighborhood
Location
- Region: Topeka
- Subdivision: Brookfield Subd
Price history
| Date | Event | Price |
|---|---|---|
| 7/3/2024 | Sold | -- |
Source: | ||
| 5/13/2024 | Pending sale | $425,000$74/sqft |
Source: | ||
| 4/29/2024 | Listed for sale | $425,000+41.7%$74/sqft |
Source: | ||
| 11/4/2016 | Sold | -- |
Source: | ||
| 8/30/2016 | Price change | $300,000-8.8%$52/sqft |
Source: Keller Williams - Shawnee Mission #191271 | ||
Public tax history
| Year | Property taxes | Tax assessment |
|---|---|---|
| 2025 | -- | $48,174 -3.8% |
| 2024 | $7,935 +5.2% | $50,080 +5% |
| 2023 | $7,544 +9.7% | $47,695 +12% |
Find assessor info on the county website
Neighborhood: Brookfield
Nearby schools
GreatSchools rating
- 6/10Wanamaker Elementary SchoolGrades: PK-6Distance: 1.9 mi
- 6/10Washburn Rural Middle SchoolGrades: 7-8Distance: 4.6 mi
- 8/10Washburn Rural High SchoolGrades: 9-12Distance: 4.6 mi
Schools provided by the listing agent
- Elementary: Wanamaker Elementary School/USD 437
- Middle: Washburn Rural Middle School/USD 437
- High: Washburn Rural High School/USD 437
Source: Sunflower AOR. This data may not be complete. We recommend contacting the local school district to confirm school assignments for this home.

