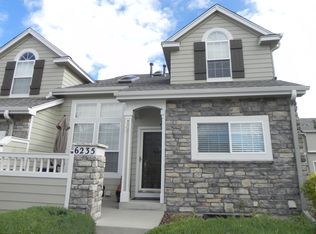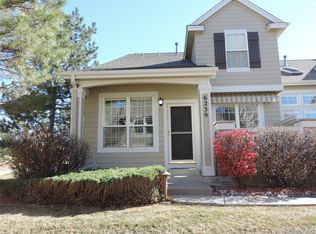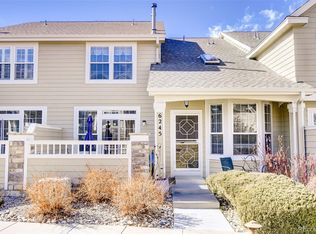Sold for $495,000
$495,000
6237 Trailhead Road, Highlands Ranch, CO 80130
2beds
2,458sqft
Townhouse
Built in 1998
1,306.8 Square Feet Lot
$536,500 Zestimate®
$201/sqft
$2,789 Estimated rent
Home value
$536,500
$510,000 - $563,000
$2,789/mo
Zestimate® history
Loading...
Owner options
Explore your selling options
What's special
Exceptional quiet, interior location just steps from open space with a walking trail. Beautifully updated interior. Upon entering this fabulous home, you are greeted with a spacious 2 story living area filled with natural light. Features include gleaming hardwood floors on the main level, custom shutters throughout, skylights and high ceilings. Main floor laundry room. The open kitchen is highlighted with slab granite, soft close cabinets, Bosch dishwasher & MORE! The upper level includes an incredible loft with skylight that is ideal for a home office or den, a secondary bedroom with high ceilings & walk-in closets, an updated 3/4 bath and the Primary suite. The expansive Primary suite features double closets, and a gorgeous en-suite 5 piece bath with newer frameless shower enclosure, beautiful tile flooring, lighting & fixtures. The finished 2 1/2 car garage with its painted floors has ample space for storage, boxes, etc. Enjoy the front private patio which is perfect for relaxation & outdoor gatherings. The full unfinished basement offers plenty of potential with its egress window & rough-in plumbing. Off street parking is conveniently located just steps from the garage. Other upgrades include rounded corners throughout, newer baseboards, carpet, furnace, central air, humidifier, duct cleaning, interior paint, outdoor light fixtures & MORE! Settlers village is located close to restaurants, shopping, parks, rec centers, C470 & I-25. Must See!
Zillow last checked: 8 hours ago
Listing updated: June 17, 2025 at 09:12am
Listed by:
Roberta Steckler 303-507-6438 robertasteckler@msn.com,
RE/MAX Professionals
Bought with:
Debbie Jacobs, 100067092
Coldwell Banker Realty 24
Source: REcolorado,MLS#: 4182698
Facts & features
Interior
Bedrooms & bathrooms
- Bedrooms: 2
- Bathrooms: 3
- Full bathrooms: 1
- 3/4 bathrooms: 1
- 1/2 bathrooms: 1
- Main level bathrooms: 1
Primary bedroom
- Description: Large Primary With En-Suite 5 Piece Bath
- Level: Upper
- Area: 210 Square Feet
- Dimensions: 14 x 15
Bedroom
- Description: Vaulted, Filled With Light, Walk-In Closet
- Level: Upper
Primary bathroom
- Description: Updated En-Suite Bath With Frameless Shower Enclosure, Newer Tile & More
- Level: Upper
Bathroom
- Description: Beautifully Updated
- Level: Main
Bathroom
- Description: Updated With New Lighting, Faucets, Flooring & More
- Level: Upper
Dining room
- Description: Opens To Living Room & Kitchen
- Level: Main
- Area: 108 Square Feet
- Dimensions: 9 x 12
Kitchen
- Description: Large Window With Shutters, Slab Granite, Soft Close Cabinets
- Level: Main
- Area: 121 Square Feet
- Dimensions: 11 x 11
Laundry
- Level: Main
Living room
- Description: Beautifully Vaulted With Gas Log Fireplace, Large Window With Custom Shutters
- Level: Main
- Area: 195 Square Feet
- Dimensions: 13 x 15
Loft
- Description: Ideal For Home Office Or Den
- Level: Upper
- Area: 143 Square Feet
- Dimensions: 11 x 13
Heating
- Forced Air, Natural Gas
Cooling
- Central Air
Appliances
- Included: Dishwasher, Disposal, Gas Water Heater, Humidifier, Microwave, Oven, Range, Refrigerator, Self Cleaning Oven
- Laundry: In Unit
Features
- Five Piece Bath, Granite Counters, High Ceilings, Open Floorplan, Primary Suite, Smoke Free, Solid Surface Counters, Vaulted Ceiling(s), Walk-In Closet(s)
- Flooring: Carpet, Tile, Wood
- Windows: Double Pane Windows, Skylight(s), Window Coverings
- Basement: Bath/Stubbed,Full,Interior Entry,Sump Pump,Unfinished
- Number of fireplaces: 1
- Fireplace features: Gas Log, Living Room
- Common walls with other units/homes: 2+ Common Walls
Interior area
- Total structure area: 2,458
- Total interior livable area: 2,458 sqft
- Finished area above ground: 1,721
- Finished area below ground: 0
Property
Parking
- Total spaces: 2
- Parking features: Dry Walled, Floor Coating, Storage
- Attached garage spaces: 2
Features
- Levels: Two
- Stories: 2
- Entry location: Ground
- Patio & porch: Patio
- Exterior features: Gas Grill, Rain Gutters
- Fencing: None
Lot
- Size: 1,306 sqft
- Features: Greenbelt, Landscaped, Master Planned, Near Public Transit
Details
- Parcel number: R0389427
- Zoning: PDU
- Special conditions: Standard
Construction
Type & style
- Home type: Townhouse
- Architectural style: Contemporary
- Property subtype: Townhouse
- Attached to another structure: Yes
Materials
- Frame, Rock, Wood Siding
- Foundation: Concrete Perimeter
- Roof: Composition
Condition
- Updated/Remodeled
- Year built: 1998
Details
- Builder name: Writer Homes
Utilities & green energy
- Sewer: Public Sewer
- Water: Public
- Utilities for property: Cable Available, Electricity Connected, Natural Gas Connected
Community & neighborhood
Security
- Security features: Carbon Monoxide Detector(s), Smoke Detector(s)
Location
- Region: Highlands Ranch
- Subdivision: Settlers Village
HOA & financial
HOA
- Has HOA: Yes
- HOA fee: $171 quarterly
- Amenities included: Clubhouse, Fitness Center, Pool, Tennis Court(s)
- Services included: Reserve Fund, Insurance, Maintenance Grounds, Maintenance Structure, Sewer, Snow Removal, Trash, Water
- Association name: HRCA
- Association phone: 303-791-2500
- Second HOA fee: $540 monthly
- Second association name: Settlers Village
- Second association phone: 303-369-0800
Other
Other facts
- Listing terms: Cash,Conventional,FHA,VA Loan
- Ownership: Individual
- Road surface type: Paved
Price history
| Date | Event | Price |
|---|---|---|
| 8/19/2025 | Listing removed | $2,450$1/sqft |
Source: Zillow Rentals Report a problem | ||
| 8/13/2025 | Listed for rent | $2,450$1/sqft |
Source: Zillow Rentals Report a problem | ||
| 6/16/2025 | Sold | $495,000-2%$201/sqft |
Source: | ||
| 6/13/2025 | Pending sale | $505,000$205/sqft |
Source: | ||
| 5/31/2025 | Listed for sale | $505,000$205/sqft |
Source: | ||
Public tax history
| Year | Property taxes | Tax assessment |
|---|---|---|
| 2025 | $2,406 +0.2% | $33,390 -7.1% |
| 2024 | $2,402 +30.7% | $35,930 -0.9% |
| 2023 | $1,838 -3.9% | $36,270 +33.9% |
Find assessor info on the county website
Neighborhood: 80130
Nearby schools
GreatSchools rating
- 6/10Fox Creek Elementary SchoolGrades: PK-6Distance: 0.3 mi
- 5/10Cresthill Middle SchoolGrades: 7-8Distance: 0.9 mi
- 9/10Highlands Ranch High SchoolGrades: 9-12Distance: 1 mi
Schools provided by the listing agent
- Elementary: Fox Creek
- Middle: Cresthill
- High: Highlands Ranch
- District: Douglas RE-1
Source: REcolorado. This data may not be complete. We recommend contacting the local school district to confirm school assignments for this home.
Get a cash offer in 3 minutes
Find out how much your home could sell for in as little as 3 minutes with a no-obligation cash offer.
Estimated market value$536,500
Get a cash offer in 3 minutes
Find out how much your home could sell for in as little as 3 minutes with a no-obligation cash offer.
Estimated market value
$536,500


