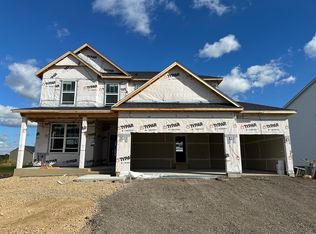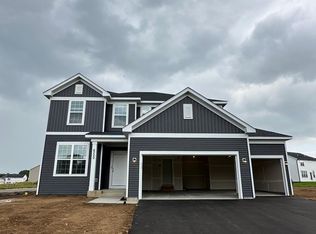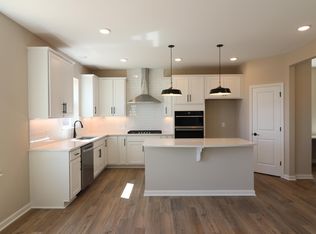Closed
$630,000
6238 62nd St S, Cottage Grove, MN 55016
4beds
4,409sqft
Single Family Residence
Built in 2025
9,147.6 Square Feet Lot
$629,800 Zestimate®
$143/sqft
$4,115 Estimated rent
Home value
$629,800
$598,000 - $661,000
$4,115/mo
Zestimate® history
Loading...
Owner options
Explore your selling options
What's special
AVAILABLE NOW! This beautiful Waverly home is ready for a quick move in! Step into the Waverly – a stunning home designed for both elegance and functionality! Featuring 4 spacious bedrooms, 2.5 bathrooms, and a versatile flex room, this home provides ample space for work, play, and relaxation. The formal dining room sets the stage for memorable gatherings, while the informal dining area offers a more casual space for everyday meals. The heart of the home is the impressive two-story gathering room, where soaring ceilings and abundant natural light create a grand yet inviting atmosphere. Upstairs, a loft provides additional flexible living space, perfect for a media area, playroom, or home office. Located in the highly sought-after School District #833, this home is served by Cottage Grove Elementary, Oltman Middle, and East Ridge High School. Enjoy the convenience of nearby shopping and dining at Woodbury Lakes, with easy access to parks, trails, and recreation. Just a short drive to downtown St. Paul and MSP Airport, this home offers the perfect blend of style, comfort, and convenience. Don’t miss your chance to make the Waverly yours!
*Photos of a Waverly Model Home also included.
*Some included photos are virtually staged.
Zillow last checked: 8 hours ago
Listing updated: November 24, 2025 at 11:05am
Listed by:
Sovannara Por 612-239-3001,
Pulte Homes Of Minnesota, LLC,
Timothy Andrew Levy 651-955-2181
Bought with:
Timothy Andrew Levy
Pulte Homes Of Minnesota, LLC
Source: NorthstarMLS as distributed by MLS GRID,MLS#: 6800245
Facts & features
Interior
Bedrooms & bathrooms
- Bedrooms: 4
- Bathrooms: 4
- Full bathrooms: 2
- 3/4 bathrooms: 1
- 1/2 bathrooms: 1
Bedroom 1
- Level: Upper
- Area: 210 Square Feet
- Dimensions: 15x14
Bedroom 2
- Level: Upper
- Area: 140 Square Feet
- Dimensions: 10x14
Bedroom 3
- Level: Upper
- Area: 132 Square Feet
- Dimensions: 11x12
Bedroom 4
- Level: Second
- Area: 120 Square Feet
- Dimensions: 10x12
Dining room
- Level: Main
- Area: 120 Square Feet
- Dimensions: 10x12
Family room
- Level: Main
- Area: 255 Square Feet
- Dimensions: 15x17
Flex room
- Level: Main
- Area: 110 Square Feet
- Dimensions: 11x10
Informal dining room
- Level: Main
- Area: 208 Square Feet
- Dimensions: 13x16
Kitchen
- Level: Main
- Area: 208 Square Feet
- Dimensions: 13x16
Loft
- Level: Upper
- Area: 208 Square Feet
- Dimensions: 13x16
Heating
- Forced Air
Cooling
- Central Air
Appliances
- Included: Air-To-Air Exchanger, Dishwasher, Disposal, Exhaust Fan, Microwave, Range
Features
- Basement: Drain Tiled,Concrete,Sump Pump,Unfinished
- Number of fireplaces: 1
- Fireplace features: Gas
Interior area
- Total structure area: 4,409
- Total interior livable area: 4,409 sqft
- Finished area above ground: 3,257
- Finished area below ground: 0
Property
Parking
- Total spaces: 3
- Parking features: Attached, Asphalt, Garage Door Opener
- Attached garage spaces: 3
- Has uncovered spaces: Yes
Accessibility
- Accessibility features: None
Features
- Levels: Two
- Stories: 2
- Pool features: None
- Fencing: None
Lot
- Size: 9,147 sqft
- Features: Sod Included in Price
Details
- Foundation area: 1423
- Parcel number: 0602721220021
- Zoning description: Residential-Single Family
Construction
Type & style
- Home type: SingleFamily
- Property subtype: Single Family Residence
Materials
- Vinyl Siding
- Roof: Age 8 Years or Less,Asphalt
Condition
- Age of Property: 0
- New construction: Yes
- Year built: 2025
Details
- Builder name: PULTE HOMES
Utilities & green energy
- Electric: 150 Amp Service
- Gas: Natural Gas
- Sewer: City Sewer/Connected
- Water: City Water/Connected
Community & neighborhood
Location
- Region: Cottage Grove
- Subdivision: Hawthorne
HOA & financial
HOA
- Has HOA: Yes
- HOA fee: $51 monthly
- Services included: Other, Professional Mgmt, Trash
- Association name: Associa Minnesota
- Association phone: 763-225-6400
Other
Other facts
- Available date: 09/26/2025
- Road surface type: Paved
Price history
| Date | Event | Price |
|---|---|---|
| 11/19/2025 | Sold | $630,000-2.3%$143/sqft |
Source: | ||
| 10/19/2025 | Pending sale | $644,990$146/sqft |
Source: | ||
| 10/8/2025 | Price change | $644,990+0.3%$146/sqft |
Source: | ||
| 10/7/2025 | Price change | $642,990-11.2%$146/sqft |
Source: | ||
| 10/7/2025 | Price change | $723,990+12.2%$164/sqft |
Source: | ||
Public tax history
| Year | Property taxes | Tax assessment |
|---|---|---|
| 2024 | $846 +235.7% | $55,900 +302.2% |
| 2023 | $252 | $13,900 |
Find assessor info on the county website
Neighborhood: 55016
Nearby schools
GreatSchools rating
- 8/10Cottage Grove Elementary SchoolGrades: K-5Distance: 1.4 mi
- 5/10Oltman Middle SchoolGrades: 6-8Distance: 0.6 mi
- 10/10East Ridge High SchoolGrades: 9-12Distance: 3 mi
Get a cash offer in 3 minutes
Find out how much your home could sell for in as little as 3 minutes with a no-obligation cash offer.
Estimated market value
$629,800
Get a cash offer in 3 minutes
Find out how much your home could sell for in as little as 3 minutes with a no-obligation cash offer.
Estimated market value
$629,800



