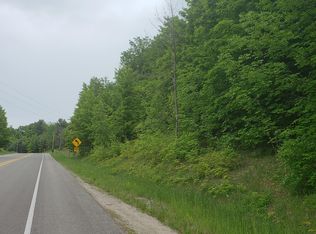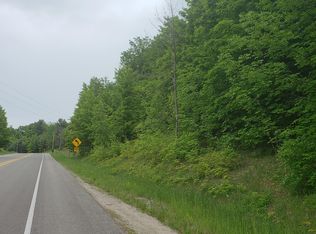Sold for $1,010,000
$1,010,000
6238 E Gallivan Rd, Cedar, MI 49621
4beds
3,500sqft
Single Family Residence
Built in 2021
7.43 Acres Lot
$1,012,100 Zestimate®
$289/sqft
$4,040 Estimated rent
Home value
$1,012,100
Estimated sales range
Not available
$4,040/mo
Zestimate® history
Loading...
Owner options
Explore your selling options
What's special
Like new, one owner custom well-crafted home features an abundance of style and character throughout with attention to detail. Elegant entry welcomes you into spacious open layout with island kitchen design featuring stainless appliances, granite counter tops, pantry and luxury vinyl plank flooring that flows through main living areas. Nice sized Dining area. Living room with big windows overlooking private rear yard, natural gas f/p and access to rear deck. 9ft ceilings. Gracious main floor primary suite includes walk-in closet, private bath with soaking tub and tiled walk-in shower. Main floor laundry room and mud room. Full finished lower level with 4th bedroom, full bath, family room, office space & wet bar. Home is complete with attached finished 2 car garage plus an additional 32'x48' finished heated pole building with its own electric meter and two 10'x10' overhead doors and 12 ceiling height. Take advantage of a nice manicured grounds with irrigation and over 7 beautiful acres to roam around on. All of this conveniently located in Leelanau County yet a short distance to downtown Traverse City, tart trail and wineries, dining, shopping and Munson Hospital.
Zillow last checked: 8 hours ago
Listing updated: October 17, 2025 at 06:57am
Listed by:
Linda Schaub Cell:231-642-0342,
REO-TCRandolph-233022 231-946-4040
Bought with:
Robert Brick, 6502134537
REMAX Bayshore - W Bay Shore Dr TC
Source: NGLRMLS,MLS#: 1937171
Facts & features
Interior
Bedrooms & bathrooms
- Bedrooms: 4
- Bathrooms: 3
- Full bathrooms: 3
- Main level bathrooms: 2
- Main level bedrooms: 3
Primary bedroom
- Level: Main
- Area: 240
- Dimensions: 16 x 15
Bedroom 2
- Level: Main
- Area: 132.05
- Dimensions: 13.1 x 10.08
Bedroom 3
- Level: Main
- Area: 120.6
- Dimensions: 12 x 10.05
Bedroom 4
- Level: Lower
- Area: 120.8
- Dimensions: 12.08 x 10
Primary bathroom
- Features: Private
Dining room
- Level: Main
- Area: 120.2
- Dimensions: 12.02 x 10
Family room
- Level: Lower
- Area: 1034.58
- Dimensions: 43 x 24.06
Kitchen
- Level: Main
- Area: 166.2
- Dimensions: 15 x 11.08
Living room
- Level: Main
- Area: 240.9
- Dimensions: 16.06 x 15
Heating
- Forced Air, Propane, Fireplace(s)
Cooling
- Central Air
Appliances
- Included: Refrigerator, Oven/Range, Disposal, Dishwasher, Microwave, Water Softener Owned, Washer, Dryer, Humidifier
- Laundry: Main Level
Features
- Entrance Foyer, Walk-In Closet(s), Wet Bar, Pantry, Granite Bath Tops, Granite Counters, Kitchen Island, Mud Room, Den/Study, Ceiling Fan(s), Cable TV, High Speed Internet
- Flooring: Carpet
- Basement: Full,Walk-Out Access,Daylight,Finished Rooms
- Has fireplace: Yes
- Fireplace features: Gas
Interior area
- Total structure area: 3,500
- Total interior livable area: 3,500 sqft
- Finished area above ground: 1,840
- Finished area below ground: 1,660
Property
Parking
- Total spaces: 2
- Parking features: Attached, Garage Door Opener, Paved, Finished Rooms, Plumbing, Concrete Floors, RV Access/Parking, Asphalt, Concrete, Private
- Attached garage spaces: 2
- Has uncovered spaces: Yes
- Details: RV Parking
Accessibility
- Accessibility features: None
Features
- Levels: One
- Stories: 1
- Patio & porch: Deck, Patio, Covered
- Exterior features: Sprinkler System, Sidewalk, Rain Gutters
- Has view: Yes
- View description: Countryside View
- Waterfront features: None
Lot
- Size: 7.43 Acres
- Features: Level, Sloped, Landscaped, Metes and Bounds
Details
- Additional structures: Pole Building(s)
- Parcel number: 01001401400
- Zoning description: Residential
Construction
Type & style
- Home type: SingleFamily
- Architectural style: Ranch
- Property subtype: Single Family Residence
Materials
- 2x6 Framing, Frame, Vinyl Siding
- Foundation: Poured Concrete
- Roof: Asphalt
Condition
- New construction: No
- Year built: 2021
Utilities & green energy
- Sewer: Private Sewer
- Water: Private
Community & neighborhood
Security
- Security features: Security System
Community
- Community features: None
Location
- Region: Cedar
- Subdivision: Metes & Bounds
HOA & financial
HOA
- Services included: None
Other
Other facts
- Listing agreement: Exclusive Right Sell
- Price range: $1M - $1M
- Listing terms: Conventional,Cash
- Ownership type: Private Owner
- Road surface type: Asphalt
Price history
| Date | Event | Price |
|---|---|---|
| 10/15/2025 | Sold | $1,010,000-11.9%$289/sqft |
Source: | ||
| 8/4/2025 | Listed for sale | $1,145,800-4.4%$327/sqft |
Source: | ||
| 7/31/2025 | Listing removed | $1,199,000$343/sqft |
Source: | ||
| 7/7/2025 | Price change | $1,199,000-4%$343/sqft |
Source: | ||
| 5/29/2025 | Listed for sale | $1,249,000$357/sqft |
Source: | ||
Public tax history
| Year | Property taxes | Tax assessment |
|---|---|---|
| 2024 | $5,469 +4.9% | $324,900 +9.8% |
| 2023 | $5,215 +276% | $295,900 +14.1% |
| 2022 | $1,387 -0.4% | $259,300 +616.3% |
Find assessor info on the county website
Neighborhood: 49621
Nearby schools
GreatSchools rating
- 5/10Long Lake Elementary SchoolGrades: PK-5Distance: 5.1 mi
- 7/10West Middle SchoolGrades: 6-8Distance: 6.4 mi
- 1/10Traverse City High SchoolGrades: PK,9-12Distance: 10 mi
Schools provided by the listing agent
- District: Traverse City Area Public Schools
Source: NGLRMLS. This data may not be complete. We recommend contacting the local school district to confirm school assignments for this home.
Get pre-qualified for a loan
At Zillow Home Loans, we can pre-qualify you in as little as 5 minutes with no impact to your credit score.An equal housing lender. NMLS #10287.

