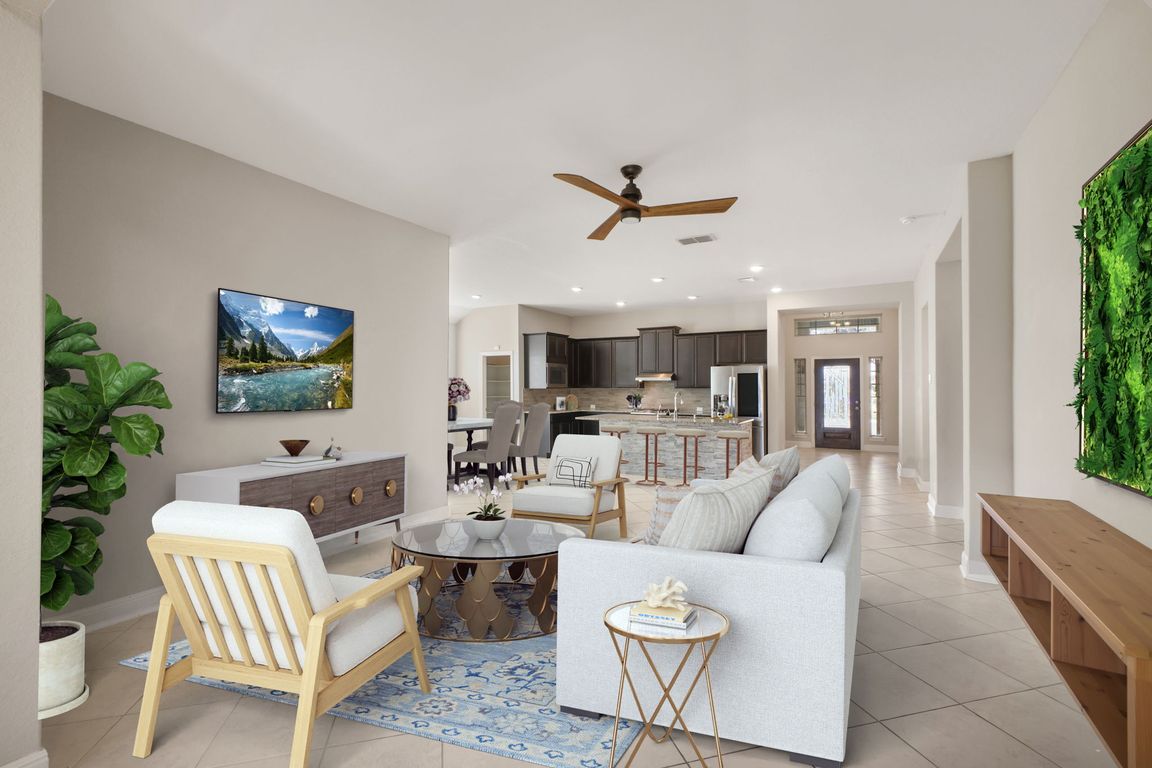
For sale
$390,000
3beds
2,086sqft
6239 Carriage Cape, San Antonio, TX 78261
3beds
2,086sqft
Single family residence
Built in 2018
7,274 sqft
2 Garage spaces
$187 price/sqft
$365 semi-annually HOA fee
What's special
Elegant finishesGas stoveSecure gated neighborhoodMature oak treesOpen floor planStainless steel appliancesTwo spacious primary suites
Stunning One-Story Home with Dual Master Suites in Gated Community! This beautifully designed one-story home is perfectly situated on a quiet cul-de-sac in a secure gated neighborhood with no steps throughout - a rare find in this community! As you step inside you are greeted by a beautiful glass ...
- 6 days |
- 457 |
- 32 |
Likely to sell faster than
Source: LERA MLS,MLS#: 1916669
Travel times
Living Room
Kitchen
Primary Bedroom
Zillow last checked: 7 hours ago
Listing updated: October 19, 2025 at 08:47am
Listed by:
Rory Rogers TREC #640696 (210) 393-0371,
Rogers Realty Group, LLC
Source: LERA MLS,MLS#: 1916669
Facts & features
Interior
Bedrooms & bathrooms
- Bedrooms: 3
- Bathrooms: 3
- Full bathrooms: 3
Primary bedroom
- Features: Walk-In Closet(s), Ceiling Fan(s)
- Area: 208
- Dimensions: 16 x 13
Bedroom 2
- Area: 130
- Dimensions: 13 x 10
Bedroom 3
- Area: 132
- Dimensions: 11 x 12
Primary bathroom
- Features: Shower Only, Separate Vanity, Bidet
- Area: 120
- Dimensions: 10 x 12
Dining room
- Area: 156
- Dimensions: 13 x 12
Kitchen
- Area: 150
- Dimensions: 15 x 10
Living room
- Area: 400
- Dimensions: 25 x 16
Heating
- Central, Electric, Natural Gas
Cooling
- Central Air
Appliances
- Included: Built-In Oven, Range, Gas Cooktop
- Laundry: Washer Hookup, Dryer Connection
Features
- One Living Area, Master Downstairs, Ceiling Fan(s)
- Flooring: Ceramic Tile, Wood, Laminate
- Has basement: No
- Has fireplace: No
- Fireplace features: Not Applicable
Interior area
- Total interior livable area: 2,086 sqft
Video & virtual tour
Property
Parking
- Total spaces: 2
- Parking features: Two Car Garage
- Garage spaces: 2
Features
- Levels: One
- Stories: 1
- Pool features: None, Community
Lot
- Size: 7,274.52 Square Feet
Details
- Parcel number: 049132111860
Construction
Type & style
- Home type: SingleFamily
- Property subtype: Single Family Residence
Materials
- Brick, 3 Sides Masonry, Stone, Wood Siding
- Foundation: Slab
- Roof: Composition
Condition
- Pre-Owned
- New construction: No
- Year built: 2018
Utilities & green energy
- Sewer: Sewer System
- Water: Water System
Community & HOA
Community
- Features: Playground, Jogging Trails, Sports Court
- Security: Controlled Access
- Subdivision: Wortham Oaks
HOA
- Has HOA: Yes
- HOA fee: $365 semi-annually
- HOA name: WORTHAM OAKS HOME OWNERS ASSOCIATION
Location
- Region: San Antonio
Financial & listing details
- Price per square foot: $187/sqft
- Tax assessed value: $365,000
- Annual tax amount: $6,904
- Price range: $390K - $390K
- Date on market: 10/19/2025
- Listing terms: Conventional,FHA,VA Loan,Cash