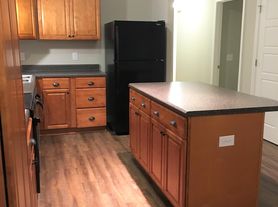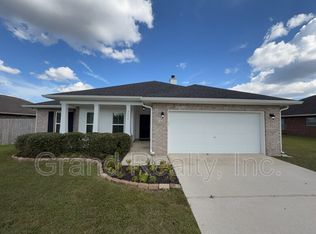Pace 3/2 Home with Open Layout & Fenced Yard - Ready Now- $250 off your first month's rent!
Move-in Special of $250 off the first month's rent. This beautifully maintained 3 bedroom, 2 bathroom brick home is located in the highly desirable Ashley Plantation subdivision in Pace and features an open, thoughtfully designed layout with high ceilings, trey accents, and arched details that add charm and character throughout. Durable wood-look flooring flows seamlessly through every room, offering a clean and cohesive look with no carpet. The kitchen serves as the heart of the home with granite countertops, cream-colored cabinetry, stainless steel appliancesincluding a refrigerator, built-in microwave, flattop stove, and dishwasherand a large island overlooking the spacious living area, perfect for gatherings or everyday comfort. The living room is light-filled with large windows and opens to a covered back patio and fully fenced backyard, ideal for privacy, outdoor relaxation, or entertaining. The primary suite offers a relaxing retreat with a trey ceiling, walk-in closet, and private en-suite bath featuring double vanities, a garden tub, separate shower, and water closet. Two additional bedrooms share a full bathroom with a tub/shower combo, and the interior laundry room includes washer and dryer hookups. This home is pet-friendly with owner approval, with a maximum of two pets allowed and a non-refundable pet fee of $250 per pet (aggressive breeds will not be considered). Residents are required to carry renter liability insurance, which can be added for $11.95/month, or you may opt into our Resident Benefits Package (RBP) for $45/month, which includes liability insurance, HVAC air filter delivery, and on-demand pest control services.
House for rent
$1,900/mo
6239 Ladera Trl, Pace, FL 32571
3beds
1,706sqft
Price may not include required fees and charges.
Single family residence
Available now
Cats, dogs OK
Central air, ceiling fan
-- Laundry
2 Attached garage spaces parking
-- Heating
What's special
Large islandHigh ceilingsOpen layoutTrey accentsWasher and dryer hookupsCovered back patioGarden tub
- 85 days
- on Zillow |
- -- |
- -- |
Travel times
Looking to buy when your lease ends?
Consider a first-time homebuyer savings account designed to grow your down payment with up to a 6% match & 3.83% APY.
Facts & features
Interior
Bedrooms & bathrooms
- Bedrooms: 3
- Bathrooms: 2
- Full bathrooms: 2
Rooms
- Room types: Breakfast Nook, Dining Room, Family Room, Laundry Room, Master Bath, Pantry, Walk In Closet
Cooling
- Central Air, Ceiling Fan
Appliances
- Included: Dishwasher, Microwave, Refrigerator
Features
- Ceiling Fan(s), Large Closets, Walk In Closet, Walk-In Closet(s)
- Flooring: Tile
Interior area
- Total interior livable area: 1,706 sqft
Video & virtual tour
Property
Parking
- Total spaces: 2
- Parking features: Attached
- Has attached garage: Yes
- Details: Contact manager
Features
- Exterior features: , CableSatellite, Walk In Closet
- Fencing: Fenced Yard
Details
- Parcel number: 232N30007700B000020
Construction
Type & style
- Home type: SingleFamily
- Property subtype: Single Family Residence
Condition
- Year built: 2018
Community & HOA
Location
- Region: Pace
Financial & listing details
- Lease term: Lease: 12 Month Lease Deposit: $1,900 Holding Fee
Price history
| Date | Event | Price |
|---|---|---|
| 9/11/2025 | Price change | $1,900-2.6%$1/sqft |
Source: Zillow Rentals | ||
| 9/2/2025 | Price change | $1,950-4.9%$1/sqft |
Source: Zillow Rentals | ||
| 7/11/2025 | Listed for rent | $2,050+2.5%$1/sqft |
Source: Zillow Rentals | ||
| 7/19/2022 | Listing removed | -- |
Source: Zillow Rental Network_1 | ||
| 7/12/2022 | Listed for rent | $2,000$1/sqft |
Source: Zillow Rental Network_1 | ||

