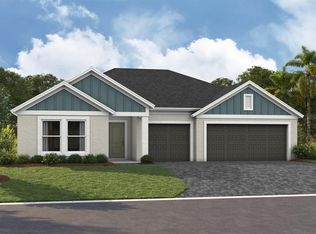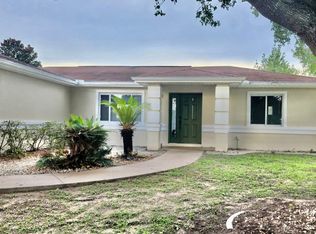Sold for $200,000
$200,000
6239 SW 98th Loop, Ocala, FL 34476
2beds
1,533sqft
Single Family Residence
Built in 2000
9,583 Square Feet Lot
$195,700 Zestimate®
$130/sqft
$2,036 Estimated rent
Home value
$195,700
$176,000 - $219,000
$2,036/mo
Zestimate® history
Loading...
Owner options
Explore your selling options
What's special
MOTIVATED SELLER, PRICE REDUCED 5000 towards buyers closing cost at full price. Welcome to this beautifully maintained Cardinal II home, perfectly situated on a desirable corner lot. This charming 2-bedroom, 2-bathroom home includes a bonus office/craft room and an indoor laundry room for added convenience. The eat-in kitchen boasts ample cabinetry, newer appliances, and a generously sized snack bar, seamlessly overlooking the dining area, which flows gracefully into the cozy living room. The spacious master suite features a walk-in closet and an en-suite bathroom complete with a large walk-in shower and a makeup vanity for added luxury. Step outside to the inviting lanai, which leads to a screened-in patio area, perfect for relaxing or hosting barbecues. With so many thoughtful details and features, this home is designed for comfort and functionality. Roof 2015 Don’t miss the opportunity to see all this home has to share—schedule your showing today!
Zillow last checked: 8 hours ago
Listing updated: July 18, 2025 at 04:53am
Listing Provided by:
Kim Hagan 352-789-1005,
RE/MAX FOXFIRE - HWY 40 352-732-3344
Bought with:
Tony Tate, PLLC, 3476607
LPT REALTY, LLC
Source: Stellar MLS,MLS#: OM700406 Originating MLS: Ocala - Marion
Originating MLS: Ocala - Marion

Facts & features
Interior
Bedrooms & bathrooms
- Bedrooms: 2
- Bathrooms: 2
- Full bathrooms: 2
Primary bedroom
- Features: Ceiling Fan(s), En Suite Bathroom, Walk-In Closet(s)
- Level: First
Bedroom 2
- Features: Ceiling Fan(s), Built-in Closet
- Level: First
Den
- Features: Ceiling Fan(s), No Closet
- Level: First
Dining room
- Level: First
Kitchen
- Features: Breakfast Bar, No Closet
- Level: First
Living room
- Features: Ceiling Fan(s)
- Level: First
Heating
- Electric, Heat Pump
Cooling
- Central Air
Appliances
- Included: Dishwasher, Dryer, Range, Range Hood, Refrigerator, Washer
- Laundry: Inside, Laundry Room
Features
- Ceiling Fan(s), Open Floorplan, Primary Bedroom Main Floor, Split Bedroom, Thermostat, Vaulted Ceiling(s), Walk-In Closet(s)
- Flooring: Laminate, Tile
- Windows: Blinds, Double Pane Windows, Rods, Window Treatments
- Has fireplace: No
Interior area
- Total structure area: 2,650
- Total interior livable area: 1,533 sqft
Property
Parking
- Total spaces: 2
- Parking features: Driveway, Garage Door Opener, Oversized
- Attached garage spaces: 2
- Has uncovered spaces: Yes
- Details: Garage Dimensions: 19x23
Features
- Levels: One
- Stories: 1
- Patio & porch: Front Porch, Patio, Rear Porch
- Exterior features: Garden, Irrigation System, Private Mailbox, Rain Gutters
- Has view: Yes
- View description: Park/Greenbelt
Lot
- Size: 9,583 sqft
- Features: Cleared, Corner Lot, In County, Landscaped, Level
- Residential vegetation: Mature Landscaping, Trees/Landscaped
Details
- Parcel number: 3568001901
- Zoning: R1
- Special conditions: None
Construction
Type & style
- Home type: SingleFamily
- Architectural style: Ranch
- Property subtype: Single Family Residence
Materials
- Block, Concrete, Stucco
- Foundation: Slab
- Roof: Shingle
Condition
- New construction: No
- Year built: 2000
Details
- Builder model: Cardinal II
Utilities & green energy
- Sewer: Public Sewer
- Water: Public
- Utilities for property: BB/HS Internet Available, Cable Available, Electricity Connected, Phone Available, Sewer Connected
Community & neighborhood
Community
- Community features: Buyer Approval Required, Clubhouse, Deed Restrictions, Fitness Center, Golf Carts OK, Pool, Tennis Court(s)
Senior living
- Senior community: Yes
Location
- Region: Ocala
- Subdivision: CHERRYWOOD ESTATE
HOA & financial
HOA
- Has HOA: Yes
- HOA fee: $324 monthly
- Amenities included: Cable TV, Clubhouse, Fence Restrictions, Fitness Center, Maintenance, Pickleball Court(s), Pool, Recreation Facilities, Shuffleboard Court, Spa/Hot Tub
- Services included: Cable TV, Community Pool, Pool Maintenance, Recreational Facilities, Trash
- Association name: Cherrywood Development
Other fees
- Pet fee: $0 monthly
Other financial information
- Total actual rent: 0
Other
Other facts
- Listing terms: Cash,Conventional,FHA,VA Loan
- Ownership: Fee Simple
- Road surface type: Paved
Price history
| Date | Event | Price |
|---|---|---|
| 7/17/2025 | Sold | $200,000$130/sqft |
Source: | ||
| 6/19/2025 | Pending sale | $200,000$130/sqft |
Source: | ||
| 6/14/2025 | Price change | $200,000-2.9%$130/sqft |
Source: | ||
| 6/3/2025 | Price change | $206,000-1.9%$134/sqft |
Source: | ||
| 5/28/2025 | Listed for sale | $209,999$137/sqft |
Source: | ||
Public tax history
| Year | Property taxes | Tax assessment |
|---|---|---|
| 2024 | $1,215 +3.1% | $98,298 +3% |
| 2023 | $1,179 +3.4% | $95,435 +3% |
| 2022 | $1,141 +0.9% | $92,655 +3% |
Find assessor info on the county website
Neighborhood: Cherrywood Estates
Nearby schools
GreatSchools rating
- 3/10Hammett Bowen Jr. Elementary SchoolGrades: PK-5Distance: 1.7 mi
- 4/10Liberty Middle SchoolGrades: 6-8Distance: 1.5 mi
- 4/10West Port High SchoolGrades: 9-12Distance: 5.3 mi
Get a cash offer in 3 minutes
Find out how much your home could sell for in as little as 3 minutes with a no-obligation cash offer.
Estimated market value$195,700
Get a cash offer in 3 minutes
Find out how much your home could sell for in as little as 3 minutes with a no-obligation cash offer.
Estimated market value
$195,700

