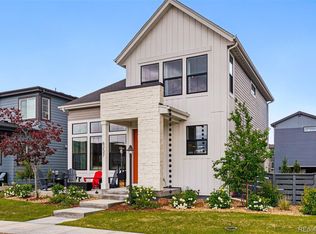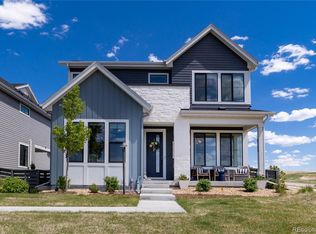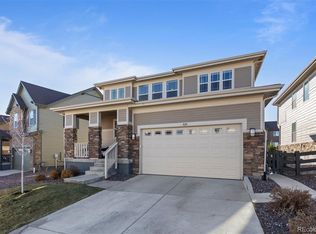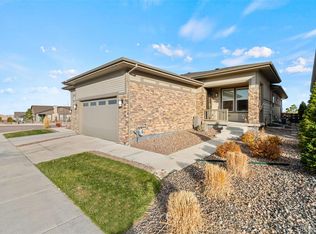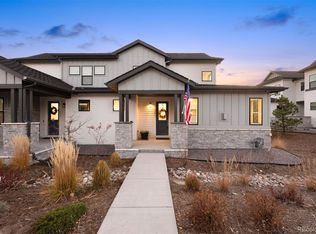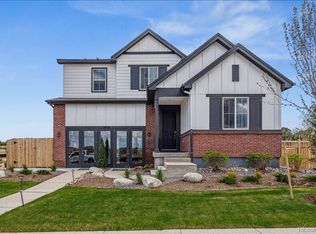Looking for privacy, mountain views, and easy living near Denver? This 2022-built home at 6239 Stable View St. delivers all that and more. Step inside to find 4 bedrooms, 4 baths, and a finished basement across a bright, open floorplan, and a finnleo dry sauna is included as well! The main level features soaring 10' ceilings, filling the space with light and air. Huge windows showcase the majestic mountain views, while a cozy fireplace with mantle anchors the living area. The kitchen shines with large quartz countertops, stainless appliances, and modern finishes that make everyday living feel elevated. The fenced yard adds outdoor ease, and the low-maintenance design offers true “lock and leave” convenience. Located in the highly sought-after Canyons neighborhood, you’ll enjoy top-rated schools plus amenities like The Exchange coffee house, a local restaurant, pickleball courts, a workout facility, and monthly community events that bring neighbors together. Shopping and dining are minutes away, with quick access to I-25 for an easy commute to Denver or Colorado Springs.
For sale
$795,000
6239 Stable View Street, Castle Pines, CO 80108
4beds
2,825sqft
Est.:
Single Family Residence
Built in 2022
3,354 Square Feet Lot
$-- Zestimate®
$281/sqft
$349/mo HOA
What's special
Modern finishesMountain viewsFenced yardFinished basementFinnleo dry saunaStainless appliancesLarge quartz countertops
- 30 days |
- 1,502 |
- 80 |
Zillow last checked: 8 hours ago
Listing updated: December 11, 2025 at 06:41am
Listed by:
Linda Clure 720-849-6678 LindaClure@hotmail.com,
LIV Sotheby's International Realty
Source: REcolorado,MLS#: 8098847
Tour with a local agent
Facts & features
Interior
Bedrooms & bathrooms
- Bedrooms: 4
- Bathrooms: 4
- Full bathrooms: 1
- 3/4 bathrooms: 2
- 1/2 bathrooms: 1
- Main level bathrooms: 1
Bedroom
- Description: Master Suite With Upgrade Bath - Barn Door To Bath
- Features: Primary Suite
- Level: Upper
Bedroom
- Level: Upper
Bedroom
- Level: Upper
Bedroom
- Level: Basement
Bathroom
- Description: Main Floor Private Powder Room
- Level: Main
Bathroom
- Description: Features Shower, Dual Vanities, Water Closet And Walk In Closet
- Features: Primary Suite
- Level: Upper
Bathroom
- Description: Hall Bath Convenient To Loft And 2 Bedrooms
- Level: Upper
Bathroom
- Level: Basement
Dining room
- Description: Open Living Dining Kitchen Concept
- Level: Main
Family room
- Level: Basement
Kitchen
- Description: Large Open Kitchen Features Pantry, Oversized Quartz Island And Stainless Steel Appliances
- Level: Main
Laundry
- Description: Laundry W/Cabinets & Hall Linen Convenient To Upper Bedrooms
- Level: Upper
Living room
- Description: Features Fireplace And Access To Covered Patio
- Level: Main
Loft
- Description: Wonderful Open Upstairs Space For Home Office Or Kid's Common Area
- Level: Upper
Mud room
- Description: Features Bench And Cubbies
Heating
- Natural Gas
Cooling
- Central Air
Appliances
- Included: Dryer, Refrigerator, Washer
- Laundry: In Unit
Features
- Built-in Features, Kitchen Island, Open Floorplan, Pantry, Quartz Counters, Smoke Free, Solid Surface Counters, Walk-In Closet(s), Wired for Data
- Flooring: Carpet, Tile, Vinyl
- Windows: Double Pane Windows
- Basement: Bath/Stubbed,Finished,Full,Interior Entry
- Number of fireplaces: 1
- Fireplace features: Living Room
- Common walls with other units/homes: No Common Walls
Interior area
- Total structure area: 2,825
- Total interior livable area: 2,825 sqft
- Finished area above ground: 2,004
- Finished area below ground: 503
Video & virtual tour
Property
Parking
- Total spaces: 2
- Parking features: Concrete, Dry Walled, Insulated Garage, Lighted
- Attached garage spaces: 2
Features
- Levels: Two
- Stories: 2
- Patio & porch: Covered, Front Porch, Patio
- Exterior features: Gas Valve, Private Yard, Rain Gutters
- Fencing: Partial
Lot
- Size: 3,354 Square Feet
- Features: Corner Lot, Greenbelt, Master Planned, Open Space, Sprinklers In Front
Details
- Parcel number: R0605523
- Special conditions: Standard
Construction
Type & style
- Home type: SingleFamily
- Architectural style: Mountain Contemporary
- Property subtype: Single Family Residence
Materials
- Brick, Frame, Other
- Foundation: Concrete Perimeter
- Roof: Composition
Condition
- Year built: 2022
Details
- Builder model: 3024C
- Builder name: Berkeley Homes
Utilities & green energy
- Electric: 110V, 220 Volts
- Sewer: Public Sewer
- Water: Public
Green energy
- Energy efficient items: Appliances, Construction, Doors, HVAC, Insulation, Lighting, Roof, Thermostat, Water Heater, Windows
Community & HOA
Community
- Security: Carbon Monoxide Detector(s), Smoke Detector(s)
- Subdivision: The Canyons
HOA
- Has HOA: Yes
- Amenities included: Clubhouse, Garden Area, Park, Playground, Pool, Trail(s)
- Services included: Reserve Fund, Maintenance Grounds, Recycling, Snow Removal, Trash
- HOA fee: $146 monthly
- HOA name: The Canyons
- HOA phone: 720-344-2900
- Second HOA fee: $33 monthly
- Second HOA name: The Canyons Metro District
- Second HOA phone: 303-482-2213
- Third HOA fee: $170 monthly
- Third HOA name: Stable View HOA
- Third HOA phone: 303-482-2213
Location
- Region: Castle Pines
Financial & listing details
- Price per square foot: $281/sqft
- Tax assessed value: $711,000
- Annual tax amount: $7,328
- Date on market: 11/13/2025
- Listing terms: Cash,Conventional
- Exclusions: Seller's Personal Property
- Ownership: Individual
- Road surface type: Alley Paved, Paved
Estimated market value
Not available
Estimated sales range
Not available
Not available
Price history
Price history
| Date | Event | Price |
|---|---|---|
| 11/13/2025 | Listed for sale | $795,000-0.2%$281/sqft |
Source: | ||
| 6/5/2025 | Listing removed | $5,000$2/sqft |
Source: Zillow Rentals Report a problem | ||
| 5/31/2025 | Listed for rent | $5,000$2/sqft |
Source: Zillow Rentals Report a problem | ||
| 12/14/2022 | Sold | $796,859$282/sqft |
Source: Public Record Report a problem | ||
Public tax history
Public tax history
| Year | Property taxes | Tax assessment |
|---|---|---|
| 2024 | $7,529 +91.7% | $47,630 -1% |
| 2023 | $3,928 +3% | $48,100 +100.6% |
| 2022 | $3,812 | $23,980 +4.6% |
Find assessor info on the county website
BuyAbility℠ payment
Est. payment
$4,828/mo
Principal & interest
$3843
Property taxes
$358
Other costs
$627
Climate risks
Neighborhood: 80108
Nearby schools
GreatSchools rating
- 8/10Timber Trail Elementary SchoolGrades: PK-5Distance: 2.6 mi
- 8/10Rocky Heights Middle SchoolGrades: 6-8Distance: 5.5 mi
- 9/10Rock Canyon High SchoolGrades: 9-12Distance: 5.7 mi
Schools provided by the listing agent
- Elementary: Timber Trail
- Middle: Rocky Heights
- High: Rock Canyon
- District: Douglas RE-1
Source: REcolorado. This data may not be complete. We recommend contacting the local school district to confirm school assignments for this home.
- Loading
- Loading
