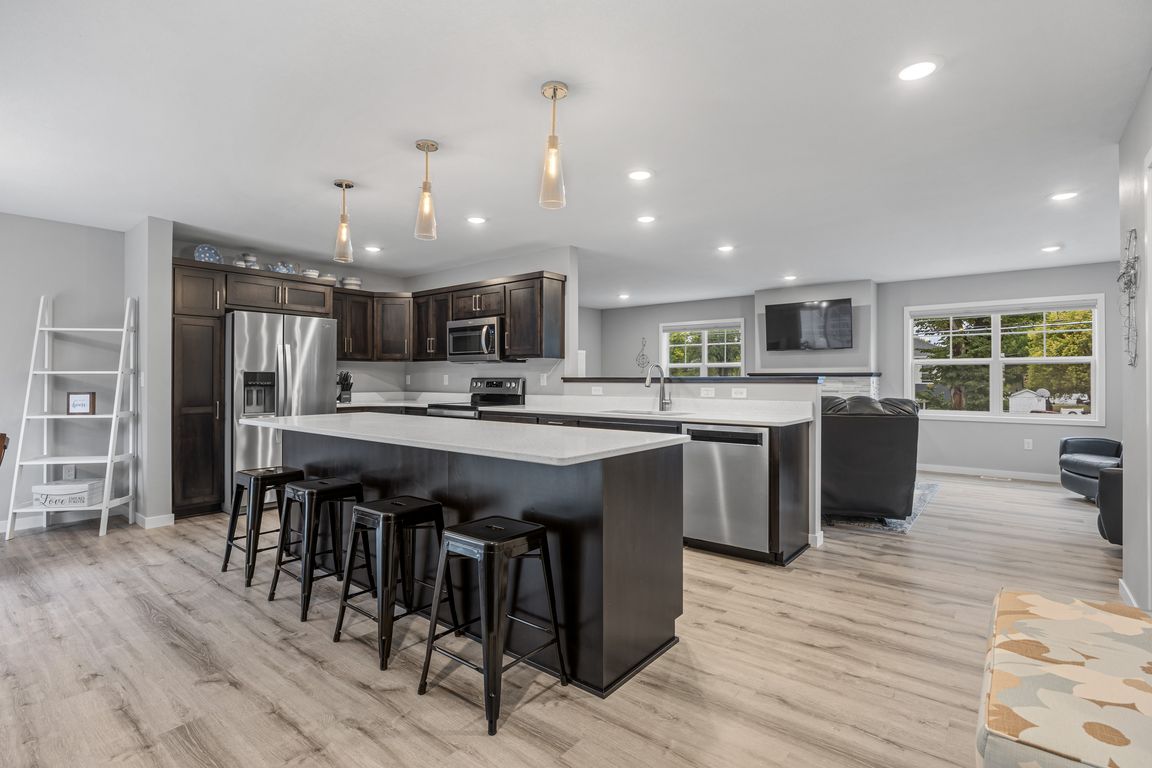
Active with contingencyPrice cut: $4K (10/23)
$356,000
3beds
2,041sqft
624 10th Ave N, Fargo, ND 58102
3beds
2,041sqft
Townhouse side x side
Built in 2019
1,742 sqft
2 Attached garage spaces
$174 price/sqft
What's special
Cozy gas fireplaceDining areaOpen-concept first floorConvenient laundry roomCustom cabinetryIsland seatingThree bedrooms
Welcome to 624 10th Ave N, a modern townhome just blocks from Downtown Fargo, Sanford, and NDSU! You won’t find this level of quality and value anywhere else in the heart of the city. Step inside to an open-concept first floor featuring a spacious kitchen with quartz countertops, island seating, custom cabinetry, ...
- 77 days |
- 401 |
- 6 |
Source: NorthstarMLS as distributed by MLS GRID,MLS#: 6782112
Travel times
Foyer
Living Room
Kitchen
Dining Room
Balcony
Bedroom
Bathroom
Closet
Bedroom
Bathroom
Bedroom
Laundry
Garage
Outdoor 1
Zillow last checked: 8 hours ago
Listing updated: November 07, 2025 at 07:27am
Listed by:
Amber Carlton 701-356-3600,
Berkshire Hathaway HomeServices Premier Properties 701-356-3600
Source: NorthstarMLS as distributed by MLS GRID,MLS#: 6782112
Facts & features
Interior
Bedrooms & bathrooms
- Bedrooms: 3
- Bathrooms: 3
- Full bathrooms: 1
- 3/4 bathrooms: 1
- 1/2 bathrooms: 1
Rooms
- Room types: Foyer, Utility Room, Walk In Closet, Living Room, Kitchen, Dining Room, Bathroom, Primary Bathroom, Bedroom 1, Bedroom 2, Bedroom 3, Laundry
Bedroom 1
- Level: Second
Bedroom 2
- Level: Second
Bedroom 3
- Level: Second
Primary bathroom
- Level: Second
Bathroom
- Level: Second
Foyer
- Level: Main
Laundry
- Level: Second
Utility room
- Level: Main
Walk in closet
- Level: Main
Heating
- Forced Air, Hot Water
Cooling
- Central Air
Appliances
- Included: Air-To-Air Exchanger, Dishwasher, Disposal, Dryer, Microwave, Range, Refrigerator, Stainless Steel Appliance(s), Tankless Water Heater, Washer
Features
- Basement: Other,Concrete
- Number of fireplaces: 1
- Fireplace features: Gas, Stone
Interior area
- Total structure area: 2,041
- Total interior livable area: 2,041 sqft
- Finished area above ground: 2,041
- Finished area below ground: 0
Property
Parking
- Total spaces: 2
- Parking features: Attached, Concrete, Floor Drain, Garage, Garage Door Opener, Heated Garage, Insulated Garage
- Attached garage spaces: 2
- Has uncovered spaces: Yes
Accessibility
- Accessibility features: None
Features
- Levels: More Than 2 Stories
- Patio & porch: Patio
- Fencing: Partial
Lot
- Size: 1,742.4 Square Feet
- Dimensions: 33 x 49
Details
- Foundation area: 1000
- Parcel number: 01867600032000
- Zoning description: Residential-Single Family
Construction
Type & style
- Home type: Townhouse
- Property subtype: Townhouse Side x Side
- Attached to another structure: Yes
Materials
- Brick/Stone, Vinyl Siding, Frame
- Roof: Asphalt
Condition
- Age of Property: 6
- New construction: No
- Year built: 2019
Utilities & green energy
- Electric: 200+ Amp Service
- Gas: Natural Gas
- Sewer: City Sewer/Connected
- Water: City Water/Connected
Community & HOA
Community
- Subdivision: Diamond Willow Add To Fargo
HOA
- Has HOA: No
Location
- Region: Fargo
Financial & listing details
- Price per square foot: $174/sqft
- Tax assessed value: $205,000
- Annual tax amount: $3,464
- Date on market: 9/3/2025
- Cumulative days on market: 78 days
- Road surface type: Paved