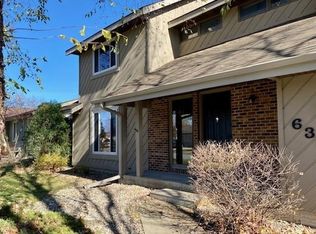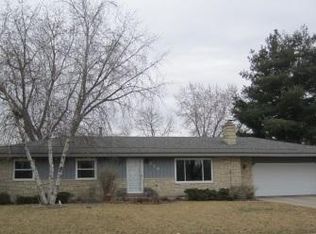Closed
$328,500
624 10th COURT, Onalaska, WI 54650
3beds
1,444sqft
Single Family Residence
Built in 1979
8,276.4 Square Feet Lot
$331,900 Zestimate®
$227/sqft
$1,850 Estimated rent
Home value
$331,900
$302,000 - $362,000
$1,850/mo
Zestimate® history
Loading...
Owner options
Explore your selling options
What's special
Bring your ideas! This well-maintained ranch-style home is neat as a pin and full of potential. Enjoy the ease of main floor laundry and a private master suite, plus a spacious family room addition perfect for entertaining. The finished lower level offers a large rec room and den--ideal for a home office, hobby space, or guest area. Step outside to a deck and patio, perfect for relaxing or hosting, all set in a peaceful cul-de-sac. Whether you're looking to update or simply move in and enjoy, this home is ready for your vision! 3rd bedroom is being used as main floor laudry.
Zillow last checked: 8 hours ago
Listing updated: August 18, 2025 at 06:25am
Listed by:
Danyel Zielke 608-792-6163,
Edina Realty, Inc.
Bought with:
Danyel K Zielke
Source: WIREX MLS,MLS#: 1927448 Originating MLS: Metro MLS
Originating MLS: Metro MLS
Facts & features
Interior
Bedrooms & bathrooms
- Bedrooms: 3
- Bathrooms: 3
- Full bathrooms: 3
- Main level bedrooms: 3
Primary bedroom
- Level: Main
- Area: 168
- Dimensions: 14 x 12
Bedroom 2
- Level: Main
- Area: 90
- Dimensions: 9 x 10
Bedroom 3
- Level: Main
- Area: 100
- Dimensions: 10 x 10
Bathroom
- Features: Shower on Lower, Master Bedroom Bath: Walk-In Shower, Master Bedroom Bath
Dining room
- Level: Main
- Area: 110
- Dimensions: 11 x 10
Family room
- Level: Main
- Area: 252
- Dimensions: 21 x 12
Kitchen
- Level: Main
- Area: 130
- Dimensions: 13 x 10
Living room
- Level: Main
- Area: 247
- Dimensions: 19 x 13
Office
- Level: Lower
- Area: 156
- Dimensions: 12 x 13
Heating
- Natural Gas, Forced Air
Cooling
- Central Air
Appliances
- Included: Dishwasher, Range, Refrigerator, Water Softener
Features
- High Speed Internet, Kitchen Island
- Basement: Finished,Full
Interior area
- Total structure area: 2,090
- Total interior livable area: 1,444 sqft
- Finished area above ground: 1,444
Property
Parking
- Total spaces: 2.5
- Parking features: Garage Door Opener, Attached, 2 Car
- Attached garage spaces: 2.5
Features
- Levels: One
- Stories: 1
- Patio & porch: Deck, Patio
Lot
- Size: 8,276 sqft
Details
- Parcel number: 018002490000
- Zoning: Res
Construction
Type & style
- Home type: SingleFamily
- Architectural style: Ranch
- Property subtype: Single Family Residence
Materials
- Brick, Brick/Stone, Vinyl Siding
Condition
- 21+ Years
- New construction: No
- Year built: 1979
Utilities & green energy
- Sewer: Public Sewer
- Water: Public
- Utilities for property: Cable Available
Community & neighborhood
Location
- Region: Onalaska
- Municipality: Onalaska
Price history
| Date | Event | Price |
|---|---|---|
| 8/15/2025 | Sold | $328,500+6%$227/sqft |
Source: | ||
| 7/21/2025 | Pending sale | $310,000$215/sqft |
Source: | ||
Public tax history
| Year | Property taxes | Tax assessment |
|---|---|---|
| 2024 | $4,115 +0.5% | $242,400 |
| 2023 | $4,093 +4.2% | $242,400 |
| 2022 | $3,927 +1.4% | $242,400 +14.6% |
Find assessor info on the county website
Neighborhood: 54650
Nearby schools
GreatSchools rating
- 5/10Pertzsch Elementary SchoolGrades: PK-5Distance: 0.6 mi
- 4/10Onalaska Middle SchoolGrades: 6-8Distance: 0.3 mi
- 9/10Onalaska High SchoolGrades: 9-12Distance: 1 mi
Schools provided by the listing agent
- Middle: Onalaska
- High: Onalaska
- District: Onalaska
Source: WIREX MLS. This data may not be complete. We recommend contacting the local school district to confirm school assignments for this home.

Get pre-qualified for a loan
At Zillow Home Loans, we can pre-qualify you in as little as 5 minutes with no impact to your credit score.An equal housing lender. NMLS #10287.

