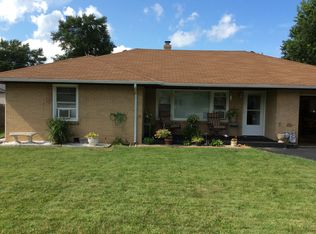Sold
$177,000
624 10th St, Chesterfield, IN 46017
3beds
1,164sqft
Residential, Single Family Residence
Built in 1951
9,583.2 Square Feet Lot
$181,900 Zestimate®
$152/sqft
$1,321 Estimated rent
Home value
$181,900
$153,000 - $216,000
$1,321/mo
Zestimate® history
Loading...
Owner options
Explore your selling options
What's special
Check out this cute, three-bedroom two-bath home, located on a corner lot, in the quaint town of Chesterfield Indiana! Step inside to 1164 square feet of relaxation space, where you will find a beautiful kitchen with stainless steel appliances, opening up to the cozy living room with wood-burning stove for those cold winter nights, hardwood floors, and plenty of space to relax. The three bedrooms provide space for peace and quiet, including the primary bedroom with attached full-bath, and the two full-baths ensure you are never waiting your turn. Exterior features include wood decks in both the front and rear of house, plenty of parking in the large driveway, and an adequate yard to play catch or fetch. Updates in the last few years include a roof replacement 3 years ago, all-new PEX plumbing, new front deck, and newer storage shed. Schedule your showing now, so you don't miss out on this one!
Zillow last checked: 8 hours ago
Listing updated: July 31, 2025 at 06:07pm
Listing Provided by:
Joseph Graves 765-623-9596,
RE/MAX Real Estate Solutions
Bought with:
Whitney Strange
Keller Williams Indy Metro NE
William Gue
Keller Williams Indy Metro NE
Source: MIBOR as distributed by MLS GRID,MLS#: 22044105
Facts & features
Interior
Bedrooms & bathrooms
- Bedrooms: 3
- Bathrooms: 2
- Full bathrooms: 2
- Main level bathrooms: 2
- Main level bedrooms: 3
Primary bedroom
- Level: Main
- Area: 120 Square Feet
- Dimensions: 12x10
Bedroom 2
- Level: Main
- Area: 110 Square Feet
- Dimensions: 11x10
Bedroom 3
- Level: Main
- Area: 96 Square Feet
- Dimensions: 12x8
Kitchen
- Level: Main
- Area: 143 Square Feet
- Dimensions: 13x11
Laundry
- Level: Main
- Area: 54 Square Feet
- Dimensions: 9x6
Living room
- Level: Main
- Area: 270 Square Feet
- Dimensions: 18x15
Heating
- Forced Air, Natural Gas, Wood Stove
Cooling
- Central Air
Appliances
- Included: Dishwasher, Electric Oven, Refrigerator, Water Softener Owned
- Laundry: Connections All
Features
- Attic Access, Ceiling Fan(s)
- Has basement: No
- Attic: Access Only
Interior area
- Total structure area: 1,164
- Total interior livable area: 1,164 sqft
Property
Parking
- Parking features: Concrete
Features
- Levels: One
- Stories: 1
- Patio & porch: Deck
Lot
- Size: 9,583 sqft
- Features: Corner Lot
Details
- Additional structures: Storage
- Parcel number: 481210400209000035
- Horse amenities: None
Construction
Type & style
- Home type: SingleFamily
- Architectural style: Ranch
- Property subtype: Residential, Single Family Residence
Materials
- Vinyl Siding
- Foundation: Block
Condition
- New construction: No
- Year built: 1951
Utilities & green energy
- Water: Public
- Utilities for property: Electricity Connected, Sewer Connected, Water Connected
Community & neighborhood
Location
- Region: Chesterfield
- Subdivision: No Subdivision
Price history
| Date | Event | Price |
|---|---|---|
| 7/31/2025 | Sold | $177,000-1.6%$152/sqft |
Source: | ||
| 6/27/2025 | Pending sale | $179,900$155/sqft |
Source: | ||
| 6/19/2025 | Listed for sale | $179,900+146.8%$155/sqft |
Source: | ||
| 2/22/2019 | Sold | $72,900$63/sqft |
Source: | ||
| 1/14/2019 | Price change | $72,900+4.3%$63/sqft |
Source: RE/MAX Legacy #21613574 | ||
Public tax history
| Year | Property taxes | Tax assessment |
|---|---|---|
| 2024 | $552 +18.1% | $75,400 +24.2% |
| 2023 | $468 +1.6% | $60,700 +1% |
| 2022 | $460 +3.8% | $60,100 +6.9% |
Find assessor info on the county website
Neighborhood: 46017
Nearby schools
GreatSchools rating
- 5/10Tenth Street Elementary SchoolGrades: K-4Distance: 1.7 mi
- 5/10Highland Jr High SchoolGrades: 7-8Distance: 2.2 mi
- 3/10Anderson High SchoolGrades: 9-12Distance: 5.6 mi
Get a cash offer in 3 minutes
Find out how much your home could sell for in as little as 3 minutes with a no-obligation cash offer.
Estimated market value
$181,900
Get a cash offer in 3 minutes
Find out how much your home could sell for in as little as 3 minutes with a no-obligation cash offer.
Estimated market value
$181,900
