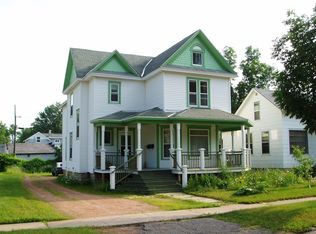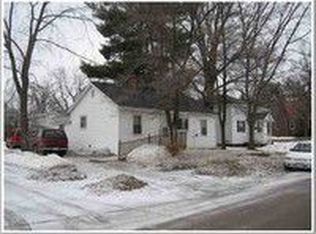Closed
$168,000
624 FOURTH AVENUE, Stevens Point, WI 54481
3beds
1,075sqft
Single Family Residence
Built in 1910
5,227.2 Square Feet Lot
$199,300 Zestimate®
$156/sqft
$1,376 Estimated rent
Home value
$199,300
$189,000 - $209,000
$1,376/mo
Zestimate® history
Loading...
Owner options
Explore your selling options
What's special
Open house ***Wednesday, July 19th 4:30-5:30 p.m.***Brimming with character! Explore this 3 bed, 2 bath Point Proper home located within blocks of the scenic Wisconsin River District, parks, historic downtown, eateries, boutiques, UWSP campus and more. Featuring a large kitchen with stainless refrigerator and gas ranch with double ovens. Dining room with wide wood plank floors and timeless built-in corner storage cabinets. Newly remodeled bath with charming vessel sink. Welcoming front entry. Spacious living room. Primary bedroom on the main and two upper level walkthrough bedrooms with large closets. Lower level provides abundant storage space. Second bath is fully functioning but needs to be finished with paint and trim. Likewise, lower level office/storage room has been framed and drywalled. Seller does not intend to do any further finishing. Two stall detached garage with concrete floor. Backyard includes a partially fenced side yard, seating area, raised planter boxes and perimeter landscape garden beds.,Highlights include: New vinyl windows in 2020, updated fixtures, 2 window AC units, smart front doorbell and back lock. Great floor plan, trendy updates, downtown location?don?t miss out on this fabulous city home.
Zillow last checked: 8 hours ago
Listing updated: December 14, 2023 at 03:03pm
Listed by:
ELITE REALTY TEAM - TODD REILLY & TIFFANY BROECKER 715-340-8345,
eXp - Elite Realty
Bought with:
Elite Realty Team - Todd Reilly & Tiffany Broecker
Source: WIREX MLS,MLS#: 22233033 Originating MLS: Central WI Board of REALTORS
Originating MLS: Central WI Board of REALTORS
Facts & features
Interior
Bedrooms & bathrooms
- Bedrooms: 3
- Bathrooms: 2
- Full bathrooms: 2
- Main level bedrooms: 1
Primary bedroom
- Level: Main
- Area: 132
- Dimensions: 12 x 11
Bedroom 2
- Level: Upper
- Area: 126
- Dimensions: 14 x 9
Bedroom 3
- Level: Upper
- Area: 132
- Dimensions: 12 x 11
Dining room
- Level: Main
- Area: 90
- Dimensions: 9 x 10
Kitchen
- Level: Main
- Area: 117
- Dimensions: 13 x 9
Living room
- Level: Main
- Area: 210
- Dimensions: 14 x 15
Heating
- Natural Gas, Forced Air
Cooling
- Wall/Window Unit(s)
Appliances
- Included: Refrigerator, Range/Oven, Microwave, Washer, Dryer
Features
- High Speed Internet
- Flooring: Carpet, Vinyl, Wood
- Basement: Partially Finished,Full,Stone
Interior area
- Total structure area: 1,075
- Total interior livable area: 1,075 sqft
- Finished area above ground: 1,075
- Finished area below ground: 0
Property
Parking
- Total spaces: 2
- Parking features: 2 Car, Detached
- Garage spaces: 2
Features
- Levels: One and One Half
- Stories: 1
Lot
- Size: 5,227 sqft
Details
- Additional structures: Storage
- Parcel number: 281240829301109
- Zoning: Residential
- Special conditions: Arms Length
Construction
Type & style
- Home type: SingleFamily
- Architectural style: Other
- Property subtype: Single Family Residence
Materials
- Slate
- Roof: Shingle
Condition
- 21+ Years
- New construction: No
- Year built: 1910
Utilities & green energy
- Sewer: Public Sewer
- Water: Public
Community & neighborhood
Security
- Security features: Smoke Detector(s)
Location
- Region: Stevens Point
- Municipality: Stevens Point
Other
Other facts
- Listing terms: Arms Length Sale
Price history
| Date | Event | Price |
|---|---|---|
| 8/14/2023 | Sold | $168,000+12.1%$156/sqft |
Source: | ||
| 7/22/2023 | Contingent | $149,900$139/sqft |
Source: | ||
| 7/19/2023 | Listed for sale | $149,900+114.1%$139/sqft |
Source: | ||
| 7/23/2007 | Sold | $70,000$65/sqft |
Source: Agent Provided | ||
Public tax history
| Year | Property taxes | Tax assessment |
|---|---|---|
| 2024 | -- | $139,000 +26% |
| 2023 | -- | $110,300 +59.4% |
| 2022 | -- | $69,200 |
Find assessor info on the county website
Neighborhood: 54481
Nearby schools
GreatSchools rating
- 6/10Madison Elementary SchoolGrades: K-6Distance: 0.4 mi
- 5/10P J Jacobs Junior High SchoolGrades: 7-9Distance: 1.3 mi
- 4/10Stevens Point Area Senior High SchoolGrades: 10-12Distance: 0.8 mi
Schools provided by the listing agent
- Elementary: Madison
- Middle: P.j. Jacobs
- High: Stevens Point
- District: Stevens Point
Source: WIREX MLS. This data may not be complete. We recommend contacting the local school district to confirm school assignments for this home.

Get pre-qualified for a loan
At Zillow Home Loans, we can pre-qualify you in as little as 5 minutes with no impact to your credit score.An equal housing lender. NMLS #10287.

