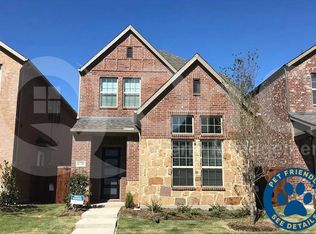Sold on 10/01/25
Price Unknown
624 Ansley Way, Allen, TX 75013
3beds
2,463sqft
Single Family Residence
Built in 2017
3,354.12 Square Feet Lot
$514,300 Zestimate®
$--/sqft
$2,922 Estimated rent
Home value
$514,300
$489,000 - $540,000
$2,922/mo
Zestimate® history
Loading...
Owner options
Explore your selling options
What's special
Seller said to SELL NOW*Absolutely Stunning GARDEN home in West Allen! Looks, feels and smells like a model home*Better than Brand NEW, Move in ready with every upgrade put into this home with such care and professionalism*Landscaped beautifully front and back with flagstone back patio and wood privacy fence*Split Master bdrm,with large Gameroom and 2 secondary oversized bdrms up. Rich wood ceramic flooring throughout downstairs and gamerm* Front facing study down, could be used as playroom or FD*Open concept living room to kitchen with large granite island and lovely rich cabinetry, including a chef's dream kitchen appliances*WD & REFRIGERATOR include* This home is a must see! Convenient access to all Hwys*
Zillow last checked: 8 hours ago
Listing updated: October 03, 2025 at 06:08am
Listed by:
Jay Fang 0671181 214-407-8907,
U Property Management 214-407-8907,
Susan Kyunga Lee 0817827 214-607-6574,
U Property Management
Bought with:
Pui Ho
DFW Home
Source: NTREIS,MLS#: 20929835
Facts & features
Interior
Bedrooms & bathrooms
- Bedrooms: 3
- Bathrooms: 3
- Full bathrooms: 2
- 1/2 bathrooms: 1
Primary bedroom
- Features: Dual Sinks, Separate Shower, Walk-In Closet(s)
- Level: Second
- Dimensions: 17 x 15
Bedroom
- Features: Walk-In Closet(s)
- Level: Second
- Dimensions: 11 x 11
Bedroom
- Features: Split Bedrooms, Walk-In Closet(s)
- Level: Second
- Dimensions: 12 x 12
Bonus room
- Level: Second
- Dimensions: 7 x 7
Breakfast room nook
- Level: First
- Dimensions: 18 x 11
Game room
- Level: Second
- Dimensions: 14 x 15
Kitchen
- Features: Pantry, Stone Counters
- Level: First
- Dimensions: 18 x 10
Library
- Level: First
- Dimensions: 11 x 12
Living room
- Level: First
- Dimensions: 18 x 20
Utility room
- Level: Second
- Dimensions: 6 x 8
Appliances
- Included: Built-In Gas Range, Convection Oven, Dryer, Dishwasher, Disposal, Ice Maker, Microwave, Refrigerator, Tankless Water Heater
Features
- Dry Bar, Decorative/Designer Lighting Fixtures, High Speed Internet, Cable TV, Vaulted Ceiling(s), Wired for Sound
- Has basement: No
- Has fireplace: No
Interior area
- Total interior livable area: 2,463 sqft
Property
Parking
- Total spaces: 2
- Parking features: Garage, Garage Door Opener, Garage Faces Rear
- Attached garage spaces: 2
Features
- Levels: Two
- Stories: 2
- Pool features: None
Lot
- Size: 3,354 sqft
Details
- Parcel number: R1077800A01301
Construction
Type & style
- Home type: SingleFamily
- Architectural style: Detached
- Property subtype: Single Family Residence
Condition
- Year built: 2017
Utilities & green energy
- Sewer: Public Sewer
- Water: Public
- Utilities for property: Sewer Available, Water Available, Cable Available
Community & neighborhood
Location
- Region: Allen
- Subdivision: Ansley Meadow
HOA & financial
HOA
- Has HOA: Yes
- HOA fee: $750 annually
- Services included: Association Management, Maintenance Structure
- Association name: CMA Mgmt
- Association phone: 972-943-2828
Price history
| Date | Event | Price |
|---|---|---|
| 10/1/2025 | Sold | -- |
Source: NTREIS #20929835 | ||
| 9/19/2025 | Pending sale | $539,000$219/sqft |
Source: NTREIS #20929835 | ||
| 9/12/2025 | Contingent | $539,000$219/sqft |
Source: NTREIS #20929835 | ||
| 7/11/2025 | Price change | $539,000-2%$219/sqft |
Source: NTREIS #20929835 | ||
| 5/26/2025 | Listed for sale | $550,000+52.8%$223/sqft |
Source: NTREIS #20929835 | ||
Public tax history
| Year | Property taxes | Tax assessment |
|---|---|---|
| 2025 | -- | $529,062 +7.4% |
| 2024 | $7,355 +10.6% | $492,612 +10% |
| 2023 | $6,652 -11.4% | $447,829 +10% |
Find assessor info on the county website
Neighborhood: 75013
Nearby schools
GreatSchools rating
- 10/10Beverly Cheatham Elementary SchoolGrades: PK-6Distance: 1 mi
- 9/10Walter & Lois Curtis Middle SchoolGrades: 7-8Distance: 2.6 mi
- 8/10Allen High SchoolGrades: 9-12Distance: 1.1 mi
Schools provided by the listing agent
- Elementary: Boon
- Middle: Ereckson
- High: Allen
- District: Allen ISD
Source: NTREIS. This data may not be complete. We recommend contacting the local school district to confirm school assignments for this home.
Get a cash offer in 3 minutes
Find out how much your home could sell for in as little as 3 minutes with a no-obligation cash offer.
Estimated market value
$514,300
Get a cash offer in 3 minutes
Find out how much your home could sell for in as little as 3 minutes with a no-obligation cash offer.
Estimated market value
$514,300
