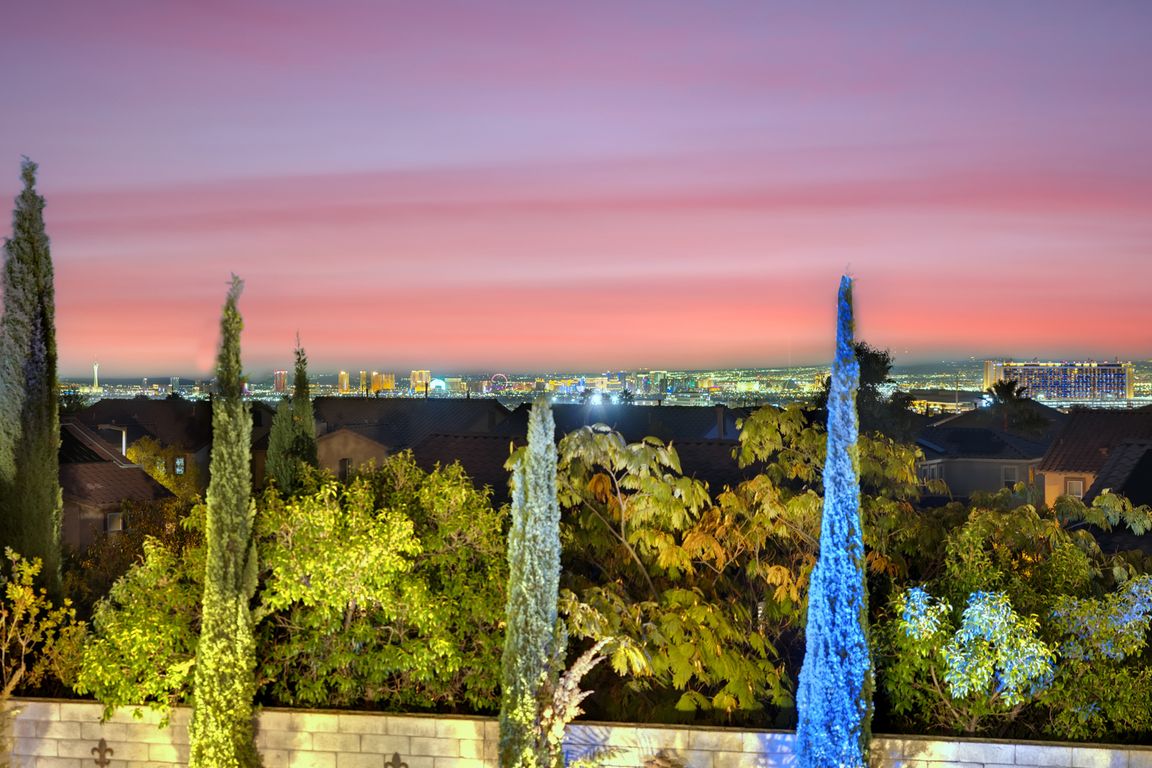
Active
$824,900
4beds
2,470sqft
624 Bachelor Button St, Las Vegas, NV 89138
4beds
2,470sqft
Single family residence
Built in 2006
10,454 sqft
2 Attached garage spaces
$334 price/sqft
$105 monthly HOA fee
What's special
Beautiful poolResort-style backyardEnclosed courtyard with acOpen family roomCustom california closet officeGourmet kitchenGlowing fire pits
SWEEPING STRIP, city and mountain views from this incredible home in the gated Paseos community. Truly MADE FOR ENTERTAINING. Set on a private corner lot of more than 10,000 square feet, it offers lush landscaping, an exceptional custom covered outdoor living area with total privacy. The resort-style backyard features a beautiful ...
- 2 hours |
- 310 |
- 28 |
Source: LVR,MLS#: 2733341 Originating MLS: Greater Las Vegas Association of Realtors Inc
Originating MLS: Greater Las Vegas Association of Realtors Inc
Travel times
Living Room
Kitchen
Primary Bedroom
Zillow last checked: 8 hours ago
Listing updated: 10 hours ago
Listed by:
Leah Kanas S.0197160 702-979-8100,
SimpliHOM
Source: LVR,MLS#: 2733341 Originating MLS: Greater Las Vegas Association of Realtors Inc
Originating MLS: Greater Las Vegas Association of Realtors Inc
Facts & features
Interior
Bedrooms & bathrooms
- Bedrooms: 4
- Bathrooms: 3
- Full bathrooms: 2
- 1/2 bathrooms: 1
Primary bedroom
- Description: Balcony,Ceiling Fan,Ceiling Light,Closet,Pbr Separate From Other,Upstairs,Walk-In Closet(s)
- Dimensions: 15x15
Bedroom 2
- Description: Ceiling Light,Upstairs
- Dimensions: 12x10
Bedroom 3
- Description: Ceiling Fan,Ceiling Light,Upstairs
- Dimensions: 11x11
Bedroom 4
- Description: Ceiling Light,Upstairs
- Dimensions: 12x11
Primary bathroom
- Description: Double Sink,Separate Shower,Separate Tub
Dining room
- Description: Dining Area
- Dimensions: 17x11
Family room
- Description: Downstairs,Surround Sound
- Dimensions: 15x10
Kitchen
- Description: Breakfast Bar/Counter,Custom Cabinets,Granite Countertops,Island,Lighting Recessed,Stainless Steel Appliances,Walk-in Pantry
Heating
- Central, Gas
Cooling
- Central Air, Electric
Appliances
- Included: Built-In Gas Oven, Dryer, Dishwasher, Gas Cooktop, Disposal, Gas Water Heater, Microwave, Refrigerator, Water Heater, Washer
- Laundry: Electric Dryer Hookup, Gas Dryer Hookup, Laundry Room, Upper Level
Features
- Ceiling Fan(s), Window Treatments, Programmable Thermostat
- Flooring: Carpet, Laminate, Tile
- Windows: Blinds, Double Pane Windows
- Has fireplace: No
Interior area
- Total structure area: 2,470
- Total interior livable area: 2,470 sqft
Video & virtual tour
Property
Parking
- Total spaces: 2
- Parking features: Attached, Garage, Garage Door Opener, Private, Storage
- Attached garage spaces: 2
Features
- Stories: 2
- Patio & porch: Balcony, Covered, Enclosed, Patio
- Exterior features: Balcony, Dog Run, Patio, Private Yard, Shed, Sprinkler/Irrigation
- Has private pool: Yes
- Pool features: Heated, Pool/Spa Combo
- Has spa: Yes
- Spa features: In Ground
- Fencing: Block,Back Yard,Metal
- Has view: Yes
- View description: City, Mountain(s), Strip View
Lot
- Size: 10,454.4 Square Feet
- Features: 1/4 to 1 Acre Lot, Drip Irrigation/Bubblers, Desert Landscaping, Landscaped, No Rear Neighbors, Synthetic Grass
Details
- Additional structures: Shed(s)
- Parcel number: 13734614054
- Zoning description: Single Family
- Horse amenities: None
Construction
Type & style
- Home type: SingleFamily
- Architectural style: Two Story
- Property subtype: Single Family Residence
- Attached to another structure: Yes
Materials
- Frame, Stucco
- Roof: Tile
Condition
- Resale
- Year built: 2006
Utilities & green energy
- Electric: Photovoltaics None
- Sewer: Public Sewer
- Water: Public
- Utilities for property: Cable Available, Underground Utilities
Green energy
- Energy efficient items: Windows
Community & HOA
Community
- Security: Prewired, Gated Community
- Subdivision: Mariposa At The Paseos
HOA
- Has HOA: Yes
- Amenities included: Gated, Park
- Services included: Association Management
- HOA fee: $60 monthly
- HOA name: summerlin west
- HOA phone: 702-791-4600
- Second HOA fee: $45 monthly
Location
- Region: Las Vegas
Financial & listing details
- Price per square foot: $334/sqft
- Tax assessed value: $611,911
- Annual tax amount: $3,756
- Date on market: 11/8/2025
- Listing agreement: Exclusive Right To Sell
- Listing terms: Cash,Conventional,FHA,VA Loan
- Ownership: Single Family Residential