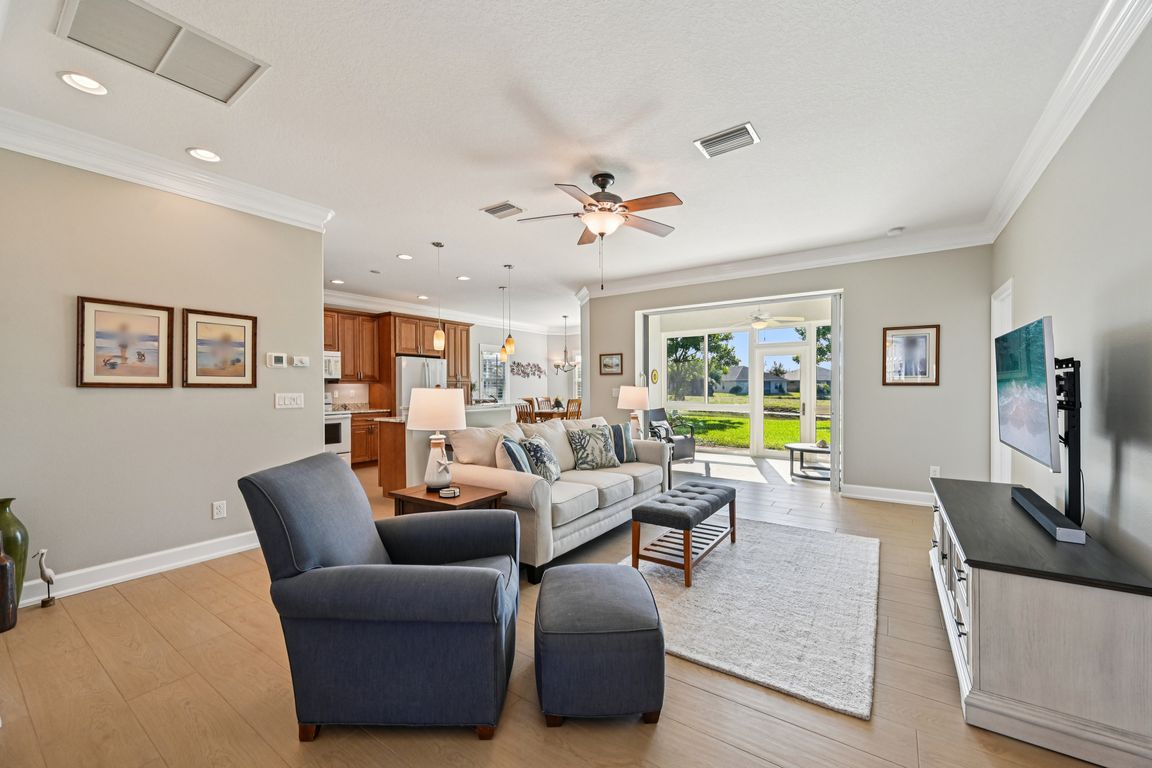
For sale
$399,900
3beds
1,569sqft
624 Barnacle Ct, Englewood, FL 34223
3beds
1,569sqft
Single family residence
Built in 2013
8,460 sqft
2 Attached garage spaces
$255 price/sqft
$430 monthly HOA fee
What's special
Tropical curb appealGranite countersRaised breakfast barGuest bedroomsGranite countertopsPrivate bathGuest bath
Welcome to relaxed pond-front Florida living at its finest in Park Forest. This fully furnished Garnet model, offering 3 bedrooms, 2 bathrooms, and a 2-car garage, blends comfort, beauty, and the ease of a maintenance-free and golf cart friendly community. From the moment you arrive, the home’s tropical curb appeal and ...
- 1 day |
- 379 |
- 8 |
Likely to sell faster than
Source: Stellar MLS,MLS#: D6144370 Originating MLS: Englewood
Originating MLS: Englewood
Travel times
Living Room
Kitchen
Primary Bedroom
Zillow last checked: 7 hours ago
Listing updated: 17 hours ago
Listing Provided by:
Carla Stiver, PA 941-270-1460,
RE/MAX ALLIANCE GROUP 941-473-8484,
Alex Chirillo 941-468-6681,
RE/MAX ALLIANCE GROUP
Source: Stellar MLS,MLS#: D6144370 Originating MLS: Englewood
Originating MLS: Englewood

Facts & features
Interior
Bedrooms & bathrooms
- Bedrooms: 3
- Bathrooms: 2
- Full bathrooms: 2
Rooms
- Room types: Florida Room, Great Room, Utility Room
Primary bedroom
- Features: Ceiling Fan(s), En Suite Bathroom, Walk-In Closet(s)
- Level: First
- Area: 240 Square Feet
- Dimensions: 16x15
Bedroom 2
- Features: Ceiling Fan(s), Built-in Closet
- Level: First
- Area: 144 Square Feet
- Dimensions: 12x12
Bedroom 3
- Features: Ceiling Fan(s), Built-in Closet
- Level: First
- Area: 110 Square Feet
- Dimensions: 11x10
Primary bathroom
- Features: Dual Sinks, Granite Counters, Shower No Tub, Linen Closet
- Level: First
- Area: 128 Square Feet
- Dimensions: 16x8
Bathroom 2
- Features: Granite Counters, Shower No Tub, Single Vanity
- Level: First
- Area: 50 Square Feet
- Dimensions: 5x10
Dining room
- Level: First
- Area: 60 Square Feet
- Dimensions: 10x6
Florida room
- Features: Ceiling Fan(s)
- Level: First
- Area: 144 Square Feet
- Dimensions: 16x9
Great room
- Features: Ceiling Fan(s)
- Level: First
- Area: 256 Square Feet
- Dimensions: 16x16
Kitchen
- Features: Granite Counters, Kitchen Island, Pantry
- Level: First
- Area: 160 Square Feet
- Dimensions: 10x16
Laundry
- Features: Built-In Shelving
- Level: First
- Area: 144 Square Feet
- Dimensions: 16x9
Heating
- Central, Electric
Cooling
- Central Air
Appliances
- Included: Dishwasher, Dryer, Microwave, Range, Refrigerator, Washer
- Laundry: Inside, Laundry Room
Features
- Ceiling Fan(s), Crown Molding, Eating Space In Kitchen, Kitchen/Family Room Combo, Living Room/Dining Room Combo, Open Floorplan, Stone Counters, Thermostat, Walk-In Closet(s)
- Flooring: Luxury Vinyl, Tile
- Doors: Sliding Doors
- Windows: Shutters, Storm Window(s), Window Treatments, Hurricane Shutters, Hurricane Shutters/Windows
- Has fireplace: No
- Furnished: Yes
Interior area
- Total structure area: 2,334
- Total interior livable area: 1,569 sqft
Video & virtual tour
Property
Parking
- Total spaces: 2
- Parking features: Driveway, Garage Door Opener
- Attached garage spaces: 2
- Has uncovered spaces: Yes
- Details: Garage Dimensions: 21x20
Features
- Levels: One
- Stories: 1
- Patio & porch: Covered, Enclosed, Patio, Porch, Rear Porch, Screened
- Exterior features: Irrigation System, Lighting, Rain Gutters, Sidewalk
- Pool features: Gunite, Heated, In Ground
- Spa features: Heated, In Ground
- Has view: Yes
- View description: Water, Pond
- Has water view: Yes
- Water view: Water,Pond
- Waterfront features: Pond
Lot
- Size: 8,460 Square Feet
- Dimensions: 70.50 x 120
- Features: In County, Landscaped, Near Golf Course, Near Marina
- Residential vegetation: Mature Landscaping, Trees/Landscaped
Details
- Parcel number: 0851080033
- Zoning: RSF2
- Special conditions: None
Construction
Type & style
- Home type: SingleFamily
- Property subtype: Single Family Residence
Materials
- Block, Stucco
- Foundation: Slab
- Roof: Shingle
Condition
- New construction: No
- Year built: 2013
Utilities & green energy
- Sewer: Public Sewer
- Water: Public
- Utilities for property: BB/HS Internet Available, Cable Available, Electricity Available, Electricity Connected, Public, Sewer Available, Sewer Connected, Water Available, Water Connected
Community & HOA
Community
- Features: Buyer Approval Required, Clubhouse, Deed Restrictions, Gated Community - No Guard, Golf Carts OK, Pool, Sidewalks, Special Community Restrictions, Tennis Court(s)
- Security: Smoke Detector(s)
- Senior community: Yes
- Subdivision: PARK FOREST PH 6A
HOA
- Has HOA: Yes
- Amenities included: Clubhouse, Fence Restrictions, Gated, Maintenance, Pickleball Court(s), Pool, Recreation Facilities, Shuffleboard Court, Spa/Hot Tub, Tennis Court(s), Vehicle Restrictions
- Services included: Common Area Taxes, Community Pool, Reserve Fund, Maintenance Structure, Maintenance Grounds, Manager, Private Road, Recreational Facilities
- HOA fee: $430 monthly
- HOA name: Park Forest Homeowners Association
- HOA phone: 941-475-3802
- Second HOA name: Park Forest Owner's Association
- Pet fee: $0 monthly
Location
- Region: Englewood
Financial & listing details
- Price per square foot: $255/sqft
- Tax assessed value: $328,400
- Annual tax amount: $2,933
- Date on market: 10/24/2025
- Listing terms: Cash,Conventional,FHA,VA Loan
- Ownership: Fee Simple
- Total actual rent: 0
- Electric utility on property: Yes
- Road surface type: Paved