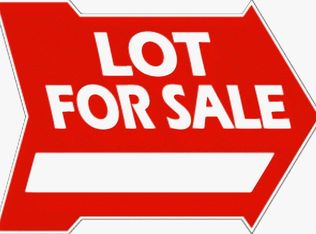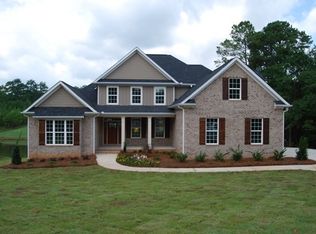Sold for $795,000 on 05/12/25
$795,000
624 Bellgrove Point, Macon, GA 31220
4beds
4,500sqft
Single Family Residence, Residential
Built in 2005
0.73 Acres Lot
$807,500 Zestimate®
$177/sqft
$4,856 Estimated rent
Home value
$807,500
$743,000 - $880,000
$4,856/mo
Zestimate® history
Loading...
Owner options
Explore your selling options
What's special
Open Your Doors And let The Breeze Flow Through This Beautiful Southern Living Home In The Heart of North Macon Georgia. This Resort Paradise Home Has Everything You Want And Meticulously Maintained For A Move-In Ready Experience! All Large Bedrooms On The Main Level And Big Open Living Spaces That Look Over A Gorgeous Relaxing Screened Porch With A Salt Water Pool You Will Enjoy With Fun And Peacefulness Everyday. Totally Fenced In Back Yard! Upstairs Has A Movie Theatre With Terrific Leather Chairs And Surround Sound Including A Wet Bar, Den And Magnificent Floored Attic Storage! For You Car Lovers There Are 3 Garages Attached to the Home Plus An Unbelievable Separate 2-car Garage with 1/2 Bath and Outdoor Shower. When You Say 'Everything I Want! This Is My Dream Home!' You Will Mean It! Fall In Love With This Perfect Home!
Zillow last checked: 8 hours ago
Listing updated: May 12, 2025 at 12:01pm
Listed by:
Joanna Jones 478-731-1302,
Sheridan, Solomon & Associates
Bought with:
Nancy King, 261409
Coldwell Banker Access Realty, Macon
Source: MGMLS,MLS#: 179318
Facts & features
Interior
Bedrooms & bathrooms
- Bedrooms: 4
- Bathrooms: 5
- Full bathrooms: 4
- 1/2 bathrooms: 1
Primary bedroom
- Level: First
Bedroom 2
- Features: Carpet
- Level: First
Bedroom 3
- Features: Carpet
- Level: First
Bedroom 4
- Features: Carpet
- Level: First
Other
- Description: Keeping room, brick floor
- Level: First
Other
- Description: Wet bar
- Level: Second
Other
- Description: Theatre room
- Features: Carpet
- Level: Second
Other
- Description: Brick Floor
- Level: First
Den
- Description: laminate floor
- Level: Second
Dining room
- Level: First
Foyer
- Level: First
Great room
- Level: First
Kitchen
- Description: Brick floor
- Level: First
Office
- Description: ceramic tile floor
- Level: Second
Heating
- Central, Natural Gas
Cooling
- Electric, Central Air
Appliances
- Included: Dishwasher, Disposal, Double Oven, Gas Cooktop, Range Hood, Tankless Water Heater
- Laundry: Main Level, Laundry Room
Features
- Carpet, Wood
- Flooring: Carpet, Ceramic Tile, Hardwood
- Has basement: No
- Number of fireplaces: 2
- Fireplace features: Family Room, Gas Starter, Keeping Room
Interior area
- Total structure area: 4,500
- Total interior livable area: 4,500 sqft
- Finished area above ground: 4,500
- Finished area below ground: 0
Property
Parking
- Total spaces: 5
- Parking features: Garage Faces Side, Garage, Detached
- Has garage: Yes
- Carport spaces: 5
Features
- Levels: Two
- Patio & porch: Front Porch, Back, Covered, Rear Porch, Screened
- Exterior features: Courtyard, Private Entrance, Private Yard, Sprinkler System
- Pool features: Gunite, Salt Water
- Fencing: Fenced
Lot
- Size: 0.73 Acres
Details
- Additional structures: Garage(s), Workshop
- Parcel number: H0050265
- Other equipment: Irrigation Equipment
Construction
Type & style
- Home type: SingleFamily
- Architectural style: Traditional
- Property subtype: Single Family Residence, Residential
Materials
- Brick, Fiber Cement
- Foundation: Block
- Roof: Shingle
Condition
- New construction: No
- Year built: 2005
Utilities & green energy
- Sewer: Public Sewer
- Water: Public
- Utilities for property: Cable Available, Electricity Available, Natural Gas Available, Phone Available, Sewer Available, Underground Utilities, Water Available
Community & neighborhood
Security
- Security features: Secured Garage/Parking
Location
- Region: Macon
- Subdivision: Madison
Other
Other facts
- Listing agreement: Exclusive Right To Sell
Price history
| Date | Event | Price |
|---|---|---|
| 5/12/2025 | Sold | $795,000+3.9%$177/sqft |
Source: | ||
| 4/18/2025 | Pending sale | $765,000$170/sqft |
Source: CGMLS #252563 | ||
| 4/16/2025 | Listed for sale | $765,000+28.6%$170/sqft |
Source: | ||
| 2/1/2006 | Sold | $595,000+815.4%$132/sqft |
Source: Public Record | ||
| 6/21/2005 | Sold | $65,000$14/sqft |
Source: Public Record | ||
Public tax history
| Year | Property taxes | Tax assessment |
|---|---|---|
| 2024 | $5,663 +5% | $237,454 |
| 2023 | $5,396 -30.8% | $237,454 +2.2% |
| 2022 | $7,801 +1% | $232,314 +10.5% |
Find assessor info on the county website
Neighborhood: 31220
Nearby schools
GreatSchools rating
- 5/10Carter Elementary SchoolGrades: PK-5Distance: 2 mi
- 5/10Howard Middle SchoolGrades: 6-8Distance: 2.2 mi
- 5/10Howard High SchoolGrades: 9-12Distance: 2.1 mi
Schools provided by the listing agent
- Elementary: Carter Elementary
- Middle: Howard Middle
- High: Howard
Source: MGMLS. This data may not be complete. We recommend contacting the local school district to confirm school assignments for this home.

Get pre-qualified for a loan
At Zillow Home Loans, we can pre-qualify you in as little as 5 minutes with no impact to your credit score.An equal housing lender. NMLS #10287.
Sell for more on Zillow
Get a free Zillow Showcase℠ listing and you could sell for .
$807,500
2% more+ $16,150
With Zillow Showcase(estimated)
$823,650
