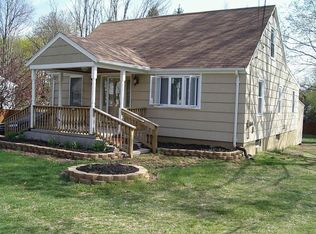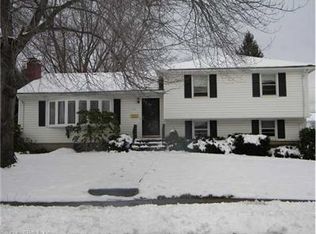Sold for $370,000 on 05/12/25
$370,000
624 Benham Street, Hamden, CT 06514
3beds
1,444sqft
Single Family Residence
Built in 1959
0.4 Acres Lot
$380,300 Zestimate®
$256/sqft
$3,037 Estimated rent
Home value
$380,300
$338,000 - $426,000
$3,037/mo
Zestimate® history
Loading...
Owner options
Explore your selling options
What's special
Welcome home to this cheerful 3 bedroom, 1.5 bath ranch centrally located in Hamden. As you step inside, you're greeted by a bright and inviting living room, featuring a large bay window and a new Ravelli pellet stove. The living room opens up into the dining room which has a charming picture window overlooking the backyard. Your kitchen is off of the dining area and has ample storage space, granite countertops, a tile backsplash and direct access out to your deck and spacious backyard. Three bedrooms and an updated full bathroom complete the first floor. Head downstairs and find a partially finished basement adding almost 300 more square feet of living space. This area makes the perfect rec/playroom. On this level you will also find a half bathroom, laundry, a storage area, as well as what could be a small workshop and access into your heated garage. Windows throughout the home have been updated. Public water and public sewer. All of this is sited on almost half of an acre and is convenient to highways, Downtown New Haven, Yale University, Yale New Haven Hospital, SCSU and Quinnipiac University. Come fall in love with this Hamden charmer! ***Highest and best Sunday, April 13th by 6pm***
Zillow last checked: 8 hours ago
Listing updated: May 13, 2025 at 10:10am
Listed by:
Daniel Del Prete 203-231-0624,
Coldwell Banker Realty 203-389-0015
Bought with:
Jill Nathanson-Zaengel, REB.0793950
Press/Cuozzo Realtors
Source: Smart MLS,MLS#: 24082754
Facts & features
Interior
Bedrooms & bathrooms
- Bedrooms: 3
- Bathrooms: 2
- Full bathrooms: 1
- 1/2 bathrooms: 1
Primary bedroom
- Features: Ceiling Fan(s), Hardwood Floor
- Level: Main
- Area: 151.29 Square Feet
- Dimensions: 12.3 x 12.3
Bedroom
- Features: Ceiling Fan(s), Hardwood Floor
- Level: Main
- Area: 126 Square Feet
- Dimensions: 10.5 x 12
Bedroom
- Features: Hardwood Floor
- Level: Main
- Area: 103.96 Square Feet
- Dimensions: 11.3 x 9.2
Dining room
- Features: Breakfast Bar, Hardwood Floor
- Level: Main
- Area: 96.6 Square Feet
- Dimensions: 10.5 x 9.2
Kitchen
- Features: Balcony/Deck, Breakfast Bar, Granite Counters, Hardwood Floor
- Level: Main
- Area: 137.55 Square Feet
- Dimensions: 10.5 x 13.1
Living room
- Features: Bay/Bow Window, Pellet Stove, Hardwood Floor
- Level: Main
- Area: 236.82 Square Feet
- Dimensions: 14.7 x 16.11
Rec play room
- Features: Half Bath, Wall/Wall Carpet
- Level: Lower
- Area: 291.61 Square Feet
- Dimensions: 12.1 x 24.1
Heating
- Hot Water, Oil
Cooling
- Ceiling Fan(s), Wall Unit(s)
Appliances
- Included: Gas Range, Microwave, Range Hood, Refrigerator, Dishwasher, Washer, Dryer, Water Heater
- Laundry: Lower Level
Features
- Open Floorplan
- Basement: Partial,Storage Space,Garage Access,Partially Finished,Liveable Space
- Attic: Access Via Hatch
- Has fireplace: No
- Fireplace features: Insert
Interior area
- Total structure area: 1,444
- Total interior livable area: 1,444 sqft
- Finished area above ground: 1,144
- Finished area below ground: 300
Property
Parking
- Total spaces: 2
- Parking features: Attached, Paved, Off Street, Driveway, Garage Door Opener, Private
- Attached garage spaces: 1
- Has uncovered spaces: Yes
Features
- Patio & porch: Deck
- Exterior features: Sidewalk, Rain Gutters
Lot
- Size: 0.40 Acres
- Features: Corner Lot, Level
Details
- Parcel number: 1139342
- Zoning: R4
Construction
Type & style
- Home type: SingleFamily
- Architectural style: Ranch
- Property subtype: Single Family Residence
Materials
- Clapboard
- Foundation: Concrete Perimeter
- Roof: Asphalt
Condition
- New construction: No
- Year built: 1959
Utilities & green energy
- Sewer: Public Sewer
- Water: Public
Community & neighborhood
Community
- Community features: Medical Facilities, Park, Playground, Private School(s), Near Public Transport, Shopping/Mall
Location
- Region: Hamden
Price history
| Date | Event | Price |
|---|---|---|
| 5/12/2025 | Sold | $370,000+5.7%$256/sqft |
Source: | ||
| 4/14/2025 | Pending sale | $349,999$242/sqft |
Source: | ||
| 4/10/2025 | Listed for sale | $349,999+66.7%$242/sqft |
Source: | ||
| 11/6/2015 | Sold | $210,000-8.7%$145/sqft |
Source: | ||
| 9/26/2015 | Pending sale | $229,900$159/sqft |
Source: William Raveis Real Estate #N10069824 | ||
Public tax history
| Year | Property taxes | Tax assessment |
|---|---|---|
| 2025 | $10,201 +49.3% | $196,630 +60.1% |
| 2024 | $6,832 -1.4% | $122,850 |
| 2023 | $6,926 +1.6% | $122,850 |
Find assessor info on the county website
Neighborhood: 06514
Nearby schools
GreatSchools rating
- 5/10Dunbar Hill SchoolGrades: PK-6Distance: 0.3 mi
- 4/10Hamden Middle SchoolGrades: 7-8Distance: 1.9 mi
- 4/10Hamden High SchoolGrades: 9-12Distance: 1.2 mi
Schools provided by the listing agent
- Elementary: Dunbar Hill
- High: Hamden
Source: Smart MLS. This data may not be complete. We recommend contacting the local school district to confirm school assignments for this home.

Get pre-qualified for a loan
At Zillow Home Loans, we can pre-qualify you in as little as 5 minutes with no impact to your credit score.An equal housing lender. NMLS #10287.
Sell for more on Zillow
Get a free Zillow Showcase℠ listing and you could sell for .
$380,300
2% more+ $7,606
With Zillow Showcase(estimated)
$387,906
