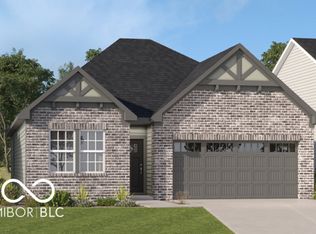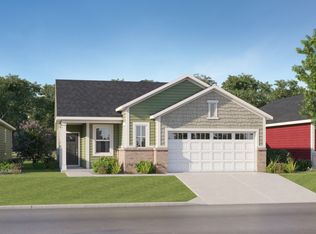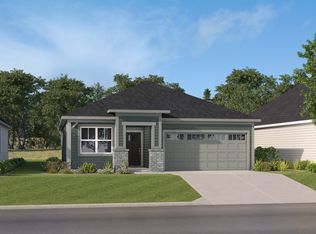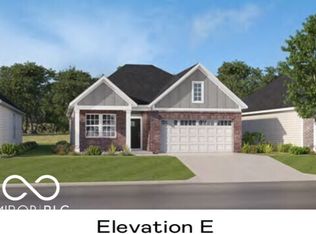Sold
$299,995
624 Bridgeman Rd, Avon, IN 46123
2beds
1,372sqft
Residential, Single Family Residence
Built in 2025
6,098.4 Square Feet Lot
$300,700 Zestimate®
$219/sqft
$1,896 Estimated rent
Home value
$300,700
$280,000 - $322,000
$1,896/mo
Zestimate® history
Loading...
Owner options
Explore your selling options
What's special
You're on vacation at Lennar at Easton, the premier Active Adult Lifestyle community in Avon Indiana! Offering the one-story Briarwood plan, 1372 sq ft , 2 BR, Flex Rm, 2 BA, 2 Car Garage. Relax with a good book next to the interior fireplace or host Game Night in the spacious Great Room, designed for gathering and enjoying every moment. Open to dining area and exceptional Kitchen featuring Lennar's Everything's Included with designer curated upgrades. LG Stainless Steel appliances including Gas range, Microwave vented to exterior, Dishwasher, and Refrigerator. Hobby or work from home in the main floor Flex Rm/Study. Sweet dreams in the Primary bedroom with ensuite full bath featuring Oversized Luxury Tile shower. Guests stay or hobbies bloom in the Additional bedroom and full bath!! Sip ice tea or host a starlight Movie Night on the rear Covered Patio, and join a Pickle Ball game with all the free time you'll gain while the HOA maintains all lawn care. HOA is $298/month. Future resort style amenities with Club House, lap pool and splash pool, Pickle ball courts, tennis court, fitness room and more. Purchase now for Aug move in! *Photos/Tour of model may show features not selected in home.
Zillow last checked: 8 hours ago
Listing updated: August 20, 2025 at 03:04pm
Listing Provided by:
Erin Hundley 317-430-0866,
Compass Indiana, LLC
Bought with:
Mary Boustani
Keller Williams Indy Metro NE
Source: MIBOR as distributed by MLS GRID,MLS#: 22036117
Facts & features
Interior
Bedrooms & bathrooms
- Bedrooms: 2
- Bathrooms: 2
- Full bathrooms: 2
- Main level bathrooms: 2
- Main level bedrooms: 2
Primary bedroom
- Features: Closet Walk in
Primary bathroom
- Features: Shower Stall Full, Sinks Double
Heating
- Natural Gas, High Efficiency (90%+ AFUE )
Cooling
- Central Air
Appliances
- Included: Dishwasher, Electric Water Heater, Disposal, Exhaust Fan, MicroHood, None
Features
- Attic Access, Kitchen Island, Pantry, Smart Thermostat, Storage, Walk-In Closet(s)
- Windows: Wood Work Painted
- Has basement: No
- Attic: Access Only
- Number of fireplaces: 1
- Fireplace features: Gas Log, Great Room
Interior area
- Total structure area: 1,372
- Total interior livable area: 1,372 sqft
Property
Parking
- Total spaces: 2
- Parking features: Attached, Concrete, Garage Door Opener
- Attached garage spaces: 2
- Details: Garage Parking Other(Keyless Entry)
Features
- Levels: One
- Stories: 1
- Patio & porch: Covered, Patio
- Exterior features: Smart Lock(s)
Lot
- Size: 6,098 sqft
Details
- Parcel number: 321004100030000022
- Horse amenities: None
Construction
Type & style
- Home type: SingleFamily
- Architectural style: Traditional
- Property subtype: Residential, Single Family Residence
Materials
- Brick, Cement Siding
- Foundation: Slab
Condition
- New Construction
- New construction: Yes
- Year built: 2025
Details
- Builder name: Lennar Homes
Utilities & green energy
- Water: Public
Community & neighborhood
Senior living
- Senior community: Yes
Location
- Region: Avon
- Subdivision: Easton
HOA & financial
HOA
- Has HOA: Yes
- HOA fee: $298 monthly
- Services included: Entrance Common
- Association phone: 602-957-9191
Price history
| Date | Event | Price |
|---|---|---|
| 8/15/2025 | Sold | $299,995$219/sqft |
Source: | ||
| 6/25/2025 | Pending sale | $299,995$219/sqft |
Source: | ||
| 6/22/2025 | Price change | $299,995-14.3%$219/sqft |
Source: | ||
| 6/17/2025 | Price change | $349,995-2.8%$255/sqft |
Source: | ||
| 6/3/2025 | Price change | $359,995-0.4%$262/sqft |
Source: | ||
Public tax history
Tax history is unavailable.
Neighborhood: 46123
Nearby schools
GreatSchools rating
- 8/10River Birch ElementaryGrades: K-4Distance: 0.3 mi
- 10/10Avon Middle School NorthGrades: 7-8Distance: 3.4 mi
- 10/10Avon High SchoolGrades: 9-12Distance: 3.3 mi
Get a cash offer in 3 minutes
Find out how much your home could sell for in as little as 3 minutes with a no-obligation cash offer.
Estimated market value
$300,700



