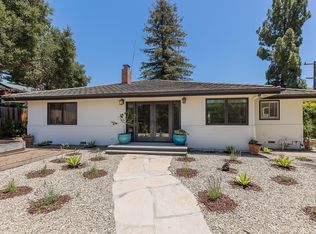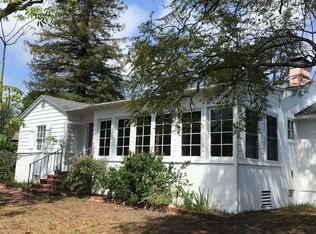Charming 3/2 in the highly sought-after Cold Spring School District. Open beamed ceiling, picture windows & stunning mountain views in the living room. Hardwood floors, light & bright rooms, most with doors to the outside. Open kitchen with custom river rock fireplace, built-in dining nook & easy access to the large patio ideal for entertaining. Office/sun-room with views of the garden & La Cumbre peak beyond. A separate, light filled studio with loft & full bath opens to mature landscaping. Stunning, lush gardens featuring, fountains, native plantings & privacy. Nestled in the garden is also a delightful art shed with vintage windows & brick flooring. An abundance of artistic elements throughout, this home is sure to entice and refresh the senses with its many vignettes and surprises.
This property is off market, which means it's not currently listed for sale or rent on Zillow. This may be different from what's available on other websites or public sources.

