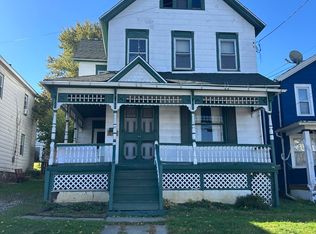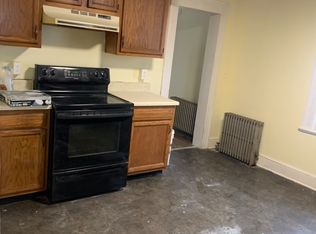Sold for $169,900 on 11/18/25
$169,900
624 Cherry St, Scranton, PA 18505
2beds
1,018sqft
Residential, Single Family Residence
Built in 1940
6,098.4 Square Feet Lot
$170,800 Zestimate®
$167/sqft
$1,248 Estimated rent
Home value
$170,800
$157,000 - $186,000
$1,248/mo
Zestimate® history
Loading...
Owner options
Explore your selling options
What's special
Check out this very cute and cozy 2 bedroom home located in the South Side of Scranton. Updated Modern Kitchen with beautiful quartz countertops, first floor laundry, eat-in kitchen, dining room and updated full bath. 2nd Floor offers 2 Bedrooms (one of which is pass thru) 1/2 Bath and well sized primary Bedroom. Private back yard with vinyl fencing, covered porch area, above ground pool and plenty of space. Convenient Location near shopping, restaurants public parks and interstate.
Zillow last checked: 8 hours ago
Listing updated: May 05, 2025 at 03:33pm
Listed by:
Paul Marcks,
Wayne Evans Realty
Bought with:
NON MEMBER
NON MEMBER
Source: GSBR,MLS#: SC250310
Facts & features
Interior
Bedrooms & bathrooms
- Bedrooms: 2
- Bathrooms: 2
- Full bathrooms: 1
- 1/2 bathrooms: 1
Primary bedroom
- Area: 108 Square Feet
- Dimensions: 12 x 9
Bedroom 1
- Description: Pass Thru Room
- Area: 165 Square Feet
- Dimensions: 15 x 11
Bathroom 1
- Area: 54 Square Feet
- Dimensions: 6 x 9
Bathroom 2
- Description: Half Bath
- Area: 12 Square Feet
- Dimensions: 3 x 4
Dining room
- Area: 132 Square Feet
- Dimensions: 12 x 11
Kitchen
- Area: 165 Square Feet
- Dimensions: 11 x 15
Living room
- Area: 176 Square Feet
- Dimensions: 16 x 11
Heating
- Baseboard, Natural Gas, Hot Water
Cooling
- Ductless
Appliances
- Included: Dishwasher, Washer, Refrigerator, Gas Range, Dryer
- Laundry: Main Level
Features
- Eat-in Kitchen
- Flooring: Wood
- Basement: Interior Entry,Unfinished
- Attic: Crawl Opening
- Has fireplace: Yes
- Fireplace features: Gas Log, Living Room
Interior area
- Total structure area: 1,018
- Total interior livable area: 1,018 sqft
- Finished area above ground: 1,018
- Finished area below ground: 0
Property
Parking
- Parking features: On Street
- Has uncovered spaces: Yes
Features
- Levels: Two
- Stories: 2
- Patio & porch: Front Porch
- Exterior features: None
- Pool features: Above Ground
- Fencing: Vinyl
- Frontage length: 40.00
Lot
- Size: 6,098 sqft
- Dimensions: 40 x 160
- Features: Back Yard
Details
- Parcel number: 16707040051
- Zoning: R1
- Zoning description: Residential
Construction
Type & style
- Home type: SingleFamily
- Architectural style: Traditional
- Property subtype: Residential, Single Family Residence
Materials
- Asbestos
- Foundation: Stone
- Roof: Composition
Condition
- New construction: No
- Year built: 1940
Utilities & green energy
- Electric: 100 Amp Service
- Sewer: Public Sewer
- Water: Public
- Utilities for property: Electricity Connected, Natural Gas Connected, Water Connected, Sewer Connected
Community & neighborhood
Location
- Region: Scranton
Other
Other facts
- Listing terms: Cash,Conventional
- Road surface type: Asphalt, Paved
Price history
| Date | Event | Price |
|---|---|---|
| 11/18/2025 | Sold | $169,900$167/sqft |
Source: Public Record | ||
| 5/5/2025 | Sold | $169,900$167/sqft |
Source: | ||
| 3/30/2025 | Pending sale | $169,900$167/sqft |
Source: | ||
| 3/12/2025 | Price change | $169,900-2.9%$167/sqft |
Source: | ||
| 2/19/2025 | Price change | $175,000-5.1%$172/sqft |
Source: | ||
Public tax history
| Year | Property taxes | Tax assessment |
|---|---|---|
| 2024 | $2,113 | $7,000 |
| 2023 | $2,113 +132.7% | $7,000 |
| 2022 | $908 | $7,000 |
Find assessor info on the county website
Neighborhood: The Flats
Nearby schools
GreatSchools rating
- 3/10Mcnichols PlazaGrades: K-4Distance: 0.3 mi
- 5/10South Scranton Intrmd SchoolGrades: 5-8Distance: 0.5 mi
- 4/10West Scranton High SchoolGrades: 9-12Distance: 1.6 mi

Get pre-qualified for a loan
At Zillow Home Loans, we can pre-qualify you in as little as 5 minutes with no impact to your credit score.An equal housing lender. NMLS #10287.
Sell for more on Zillow
Get a free Zillow Showcase℠ listing and you could sell for .
$170,800
2% more+ $3,416
With Zillow Showcase(estimated)
$174,216
