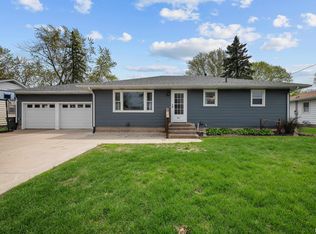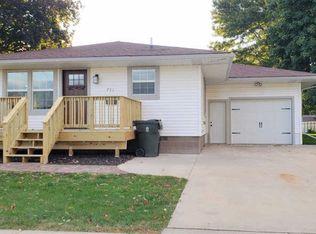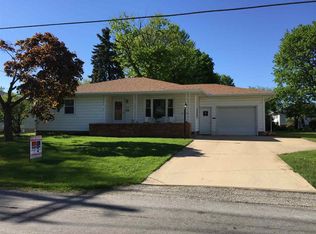Sold for $145,000 on 11/12/25
$145,000
624 E Chestnut St, Geneseo, IL 61254
3beds
1,134sqft
Single Family Residence, Residential
Built in 1957
10,454.4 Square Feet Lot
$145,100 Zestimate®
$128/sqft
$1,356 Estimated rent
Home value
$145,100
$136,000 - $154,000
$1,356/mo
Zestimate® history
Loading...
Owner options
Explore your selling options
What's special
Charming Corner-Lot Home in Geneseo! This move-in ready 3-bed, 1-bath ranch sits on a spacious corner lot just minutes from Millikin Elementary & the J.F. Edwards Complex. Wander inside to a bright, large living room with updated flooring (2020), & an eat-in kitchen offering plenty of cabinet space. Down the hall, you'll find 3 comfortable bedrooms & a beautifully remodeled full bath (2021). The split basement offers loads of potential—with laundry hookups & utilities on one side (plus a toilet & hookups for a future shower & sink), and a large open space on the other side perfect for finishing into a rec room, gym, or office. Outside, enjoy the large backyard with a swing set that stays, & a 2.5-car garage for parking & storage. Additional updates include fresh paint (2020), new flooring throughout, & a newer water heater. Don’t miss this affordable Geneseo gem! Seller is a REALTOR® Licensed in IA & IL
Zillow last checked: 8 hours ago
Listing updated: November 17, 2025 at 12:01pm
Listed by:
Richard Bassford rich@thebassfordteam.com,
RE/MAX Concepts Bettendorf,
Tim Holevoet,
RE/MAX Concepts Bettendorf
Bought with:
Brittany Murphy, S69620000/475.200398
Real Broker, LLC - Bettendorf
Source: RMLS Alliance,MLS#: QC4265522 Originating MLS: Quad City Area Realtor Association
Originating MLS: Quad City Area Realtor Association

Facts & features
Interior
Bedrooms & bathrooms
- Bedrooms: 3
- Bathrooms: 1
- Full bathrooms: 1
Bedroom 1
- Level: Main
- Dimensions: 12ft 0in x 10ft 0in
Bedroom 2
- Level: Main
- Dimensions: 13ft 0in x 10ft 0in
Bedroom 3
- Level: Main
- Dimensions: 13ft 0in x 11ft 0in
Other
- Area: 0
Kitchen
- Level: Main
- Dimensions: 13ft 0in x 11ft 0in
Laundry
- Level: Basement
- Dimensions: 12ft 0in x 11ft 0in
Living room
- Level: Main
- Dimensions: 19ft 0in x 11ft 0in
Main level
- Area: 1134
Recreation room
- Level: Basement
- Dimensions: 36ft 0in x 13ft 0in
Heating
- Forced Air
Cooling
- Central Air
Appliances
- Included: Disposal, Dryer, Range Hood, Microwave, Range, Washer, Water Softener Owned, Gas Water Heater
Features
- Ceiling Fan(s)
- Basement: Full,Unfinished
Interior area
- Total structure area: 1,134
- Total interior livable area: 1,134 sqft
Property
Parking
- Total spaces: 2.5
- Parking features: Attached, On Street, Oversized, Paved
- Attached garage spaces: 2.5
- Has uncovered spaces: Yes
- Details: Number Of Garage Remotes: 2
Lot
- Size: 10,454 sqft
- Dimensions: 71 x 122 x 86 x 114
- Features: Corner Lot, Level
Details
- Parcel number: 0821480005
- Other equipment: Radon Mitigation System
Construction
Type & style
- Home type: SingleFamily
- Architectural style: Ranch
- Property subtype: Single Family Residence, Residential
Materials
- Vinyl Siding
- Foundation: Block, Concrete Perimeter
- Roof: Shingle
Condition
- New construction: No
- Year built: 1957
Utilities & green energy
- Sewer: Public Sewer
- Water: Public
Community & neighborhood
Location
- Region: Geneseo
- Subdivision: City of Geneseo
Other
Other facts
- Road surface type: Paved
Price history
| Date | Event | Price |
|---|---|---|
| 11/12/2025 | Sold | $145,000-3.3%$128/sqft |
Source: | ||
| 10/24/2025 | Pending sale | $149,900$132/sqft |
Source: | ||
| 9/11/2025 | Price change | $149,900-11.8%$132/sqft |
Source: | ||
| 7/18/2025 | Listed for sale | $169,900+83.7%$150/sqft |
Source: | ||
| 3/24/2021 | Listing removed | -- |
Source: Owner | ||
Public tax history
| Year | Property taxes | Tax assessment |
|---|---|---|
| 2024 | $3,218 +14.2% | $45,588 +9.8% |
| 2023 | $2,817 +6.4% | $41,519 +7.6% |
| 2022 | $2,648 +2.6% | $38,587 +2.6% |
Find assessor info on the county website
Neighborhood: 61254
Nearby schools
GreatSchools rating
- 4/10Millikin Elementary SchoolGrades: K-5Distance: 0.2 mi
- 4/10Geneseo Middle SchoolGrades: 6-8Distance: 1.4 mi
- 9/10Geneseo High SchoolGrades: 9-12Distance: 1.6 mi
Schools provided by the listing agent
- High: Geneseo High School
Source: RMLS Alliance. This data may not be complete. We recommend contacting the local school district to confirm school assignments for this home.

Get pre-qualified for a loan
At Zillow Home Loans, we can pre-qualify you in as little as 5 minutes with no impact to your credit score.An equal housing lender. NMLS #10287.


