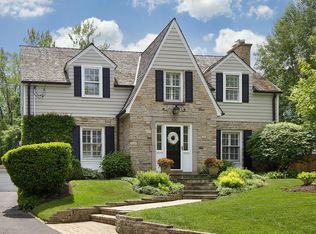Closed
$1,000,000
624 Elder Ln, Winnetka, IL 60093
3beds
1,956sqft
Single Family Residence
Built in 1926
9,713.88 Square Feet Lot
$1,241,200 Zestimate®
$511/sqft
$6,815 Estimated rent
Home value
$1,241,200
$1.12M - $1.39M
$6,815/mo
Zestimate® history
Loading...
Owner options
Explore your selling options
What's special
OFFERS DUE by 10:00 AM on Monday, 2/10. Vintage brick ranch oozes curb appeal and period charm with gracious rooms, high ceilings, arched doorways, hardwood floors, and other classic architectural details. Light-filled throughout, with a wonderful large living room with gas fireplace, entertainment-worthy dining room, and a lovely sun-washed den with access to the fabulous wraparound deck. Two of the three bedrooms on the main level have been joined to create a primary suite with a sitting room. The modification can be reversed to restore three bedrooms. The basement has an additional bedroom, third full bath, and rec room. Brand-new windows in December 2024; partial new roof in 2021. Deck access off the kitchen provides easy access to the detached one-car garage. Outstanding Winnetka schools. Terrific location near town, train, restaurants & shops. A rare Winnetka offering!
Zillow last checked: 8 hours ago
Listing updated: March 20, 2025 at 01:01am
Listing courtesy of:
Cathy Deutsch 773-852-3221,
@properties Christie's International Real Estate
Bought with:
Maryann Burke
Coldwell Banker Realty
Source: MRED as distributed by MLS GRID,MLS#: 12276444
Facts & features
Interior
Bedrooms & bathrooms
- Bedrooms: 3
- Bathrooms: 3
- Full bathrooms: 3
Primary bedroom
- Features: Flooring (Hardwood), Bathroom (Full)
- Level: Main
- Area: 195 Square Feet
- Dimensions: 13X15
Bedroom 2
- Features: Flooring (Hardwood)
- Level: Main
- Area: 144 Square Feet
- Dimensions: 12X12
Bedroom 3
- Level: Basement
- Area: 117 Square Feet
- Dimensions: 9X13
Den
- Features: Flooring (Hardwood)
- Level: Main
- Area: 140 Square Feet
- Dimensions: 10X14
Dining room
- Features: Flooring (Hardwood)
- Level: Main
- Area: 272 Square Feet
- Dimensions: 17X16
Foyer
- Features: Flooring (Ceramic Tile)
- Level: Main
- Area: 42 Square Feet
- Dimensions: 6X7
Kitchen
- Features: Kitchen (Eating Area-Table Space)
- Level: Main
- Area: 228 Square Feet
- Dimensions: 12X19
Laundry
- Level: Basement
- Area: 176 Square Feet
- Dimensions: 11X16
Living room
- Features: Flooring (Hardwood)
- Level: Main
- Area: 368 Square Feet
- Dimensions: 23X16
Recreation room
- Level: Basement
- Area: 1271 Square Feet
- Dimensions: 31X41
Sitting room
- Features: Flooring (Hardwood)
- Level: Main
- Area: 182 Square Feet
- Dimensions: 14X13
Heating
- Natural Gas, Forced Air
Cooling
- Central Air
Appliances
- Included: Range, Dishwasher, High End Refrigerator, Washer, Dryer, Disposal, Stainless Steel Appliance(s), Humidifier
- Laundry: In Unit, Sink
Features
- 1st Floor Bedroom, 1st Floor Full Bath, Built-in Features, Walk-In Closet(s)
- Flooring: Hardwood
- Basement: Finished,Full
- Number of fireplaces: 1
- Fireplace features: Gas Log, Living Room
Interior area
- Total structure area: 0
- Total interior livable area: 1,956 sqft
Property
Parking
- Total spaces: 1
- Parking features: Garage Door Opener, On Site, Garage Owned, Detached, Garage
- Garage spaces: 1
- Has uncovered spaces: Yes
Accessibility
- Accessibility features: No Disability Access
Features
- Stories: 1
- Patio & porch: Deck
Lot
- Size: 9,713 sqft
- Dimensions: 75X123X99X118
- Features: Corner Lot
Details
- Parcel number: 05213100370000
- Special conditions: List Broker Must Accompany
Construction
Type & style
- Home type: SingleFamily
- Property subtype: Single Family Residence
Materials
- Brick
- Roof: Asphalt
Condition
- New construction: No
- Year built: 1926
Utilities & green energy
- Sewer: Public Sewer
- Water: Lake Michigan
Community & neighborhood
Location
- Region: Winnetka
Other
Other facts
- Listing terms: Conventional
- Ownership: Fee Simple
Price history
| Date | Event | Price |
|---|---|---|
| 3/18/2025 | Sold | $1,000,000+29%$511/sqft |
Source: | ||
| 2/19/2025 | Pending sale | $775,000$396/sqft |
Source: | ||
| 2/10/2025 | Contingent | $775,000$396/sqft |
Source: | ||
| 2/5/2025 | Listed for sale | $775,000+29.2%$396/sqft |
Source: | ||
| 6/3/2013 | Sold | $600,000-7.6%$307/sqft |
Source: | ||
Public tax history
| Year | Property taxes | Tax assessment |
|---|---|---|
| 2023 | $17,851 +6.2% | $77,000 |
| 2022 | $16,806 +22.2% | $77,000 +45.3% |
| 2021 | $13,750 +1.6% | $52,980 |
Find assessor info on the county website
Neighborhood: 60093
Nearby schools
GreatSchools rating
- 5/10Greeley Elementary SchoolGrades: K-4Distance: 0.4 mi
- 5/10Carleton W Washburne SchoolGrades: 7-8Distance: 1.3 mi
- 10/10New Trier Township H S WinnetkaGrades: 10-12Distance: 0.5 mi
Schools provided by the listing agent
- Elementary: Greeley Elementary School
- Middle: Carleton W Washburne School
- High: New Trier Twp H.S. Northfield/Wi
- District: 36
Source: MRED as distributed by MLS GRID. This data may not be complete. We recommend contacting the local school district to confirm school assignments for this home.

Get pre-qualified for a loan
At Zillow Home Loans, we can pre-qualify you in as little as 5 minutes with no impact to your credit score.An equal housing lender. NMLS #10287.
Sell for more on Zillow
Get a free Zillow Showcase℠ listing and you could sell for .
$1,241,200
2% more+ $24,824
With Zillow Showcase(estimated)
$1,266,024