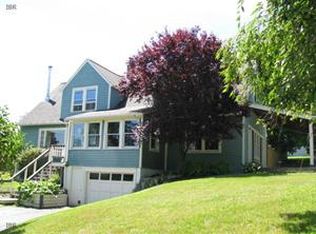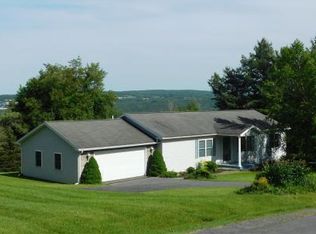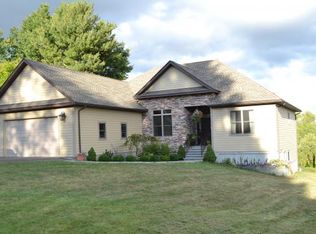Just 1/2 mile from city limits. 1950's cape, with large 2002 addition - bright, open home with contemporary flair. Gleaming hardwood floors, classy Master Bedroom with cathedral ceilings, large main level Family Room & a Living Room, lovely fenced in stone patio & pool, expansive back deck. Perfect home for entertaining. Many new updates inc high efficiency furnace, stainless kit appliances, & central air. Close to everything with all municipal services. Lane leads to 11 acre Westhaven Preserve & Westhaven Farm at Eco Village (join their CSA). You'll love this retreat right at the city's edge!
This property is off market, which means it's not currently listed for sale or rent on Zillow. This may be different from what's available on other websites or public sources.


