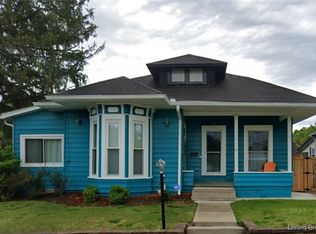Sold for $247,900 on 05/31/24
$247,900
624 Farquar Avenue, Corydon, IN 47112
3beds
1,742sqft
Single Family Residence
Built in 1900
6,664.68 Square Feet Lot
$256,500 Zestimate®
$142/sqft
$1,618 Estimated rent
Home value
$256,500
Estimated sales range
Not available
$1,618/mo
Zestimate® history
Loading...
Owner options
Explore your selling options
What's special
Welcome to your charming Bungalow in historical Corydon! This beautifully updated 3 bedroom, 2 bath home boasts spacious rooms, and high ceilings. Enjoy the perfect blend of historic charm and a layout that maximizes space. The oversized formal dining area allows for family gatherings. The beautiful built-in shelves in bedroom offers added storage and charm. The abundance of windows allows for natural lighting. Sit and enjoy your morning coffee on the enclosed front porch or enjoy the outdoors in your large back yard. Embrace the vibrant community as you stroll downtown Corydon’s historical gems, shops and restaurants. Your new home offers the perfect balance of old and new! Home is located within the locally-designated Corydon Historic District. One bedroom is non conforming.
Zillow last checked: 8 hours ago
Listing updated: June 03, 2024 at 06:21am
Listed by:
Laurie Orkies Dunaway,
Lopp Real Estate Brokers,
Tammy Moore,
Lopp Real Estate Brokers
Bought with:
Talbott Manecke, RB14046785
Forman Jones & Assoc REALTORS
Source: SIRA,MLS#: 202406404 Originating MLS: Southern Indiana REALTORS Association
Originating MLS: Southern Indiana REALTORS Association
Facts & features
Interior
Bedrooms & bathrooms
- Bedrooms: 3
- Bathrooms: 2
- Full bathrooms: 2
Bedroom
- Description: Flooring: Luxury Vinyl Plank
- Level: First
- Dimensions: 12.3 x 11.11
Bedroom
- Description: Flooring: Luxury Vinyl Plank
- Level: First
- Dimensions: 11.6 x 15.5
Bedroom
- Description: non conforming,Flooring: Luxury Vinyl Plank
- Level: First
- Dimensions: 13.3 x 15.3
Family room
- Description: Flooring: Luxury Vinyl Plank
- Level: First
- Dimensions: 15 x 15.5
Other
- Level: First
- Dimensions: 7.9 x 5.6
Other
- Level: First
- Dimensions: 7.9 x 5.6
Kitchen
- Level: First
- Dimensions: 9.10 x 13
Living room
- Description: Flooring: Luxury Vinyl Plank
- Level: First
- Dimensions: 15.2 x 15.3
Other
- Description: Laundry/Utility
- Level: First
- Dimensions: 13.1 x 7.7
Heating
- Forced Air
Cooling
- Central Air
Appliances
- Included: Microwave, Refrigerator, Self Cleaning Oven
- Laundry: Main Level, Laundry Room
Features
- Ceiling Fan(s), Separate/Formal Dining Room, Eat-in Kitchen, Main Level Primary, Mud Room, Utility Room
- Has basement: Yes
- Number of fireplaces: 1
- Fireplace features: Decorative
Interior area
- Total structure area: 1,742
- Total interior livable area: 1,742 sqft
- Finished area above ground: 1,742
- Finished area below ground: 0
Property
Features
- Levels: One
- Stories: 1
- Patio & porch: Covered, Enclosed, Porch
- Exterior features: Landscaping, Porch
Lot
- Size: 6,664 sqft
Details
- Additional structures: Shed(s)
- Parcel number: 311031102009000008
- Zoning: Residential
- Zoning description: Residential
Construction
Type & style
- Home type: SingleFamily
- Architectural style: One Story
- Property subtype: Single Family Residence
Materials
- Aluminum Siding
- Foundation: Stone, Cellar
Condition
- Resale
- New construction: No
- Year built: 1900
Utilities & green energy
- Sewer: Public Sewer
- Water: Connected, Public
Community & neighborhood
Community
- Community features: Sidewalks
Location
- Region: Corydon
Other
Other facts
- Listing terms: Cash,Conventional,FHA
- Road surface type: Paved
Price history
| Date | Event | Price |
|---|---|---|
| 5/31/2024 | Sold | $247,900$142/sqft |
Source: | ||
| 5/1/2024 | Pending sale | $247,900$142/sqft |
Source: | ||
| 4/30/2024 | Price change | $247,900-3.1%$142/sqft |
Source: | ||
| 3/18/2024 | Listed for sale | $255,900+236.7%$147/sqft |
Source: | ||
| 5/30/2014 | Sold | $76,000$44/sqft |
Source: Public Record | ||
Public tax history
| Year | Property taxes | Tax assessment |
|---|---|---|
| 2024 | $3,118 +5.4% | $152,700 -13.4% |
| 2023 | $2,957 +10.5% | $176,300 +7.1% |
| 2022 | $2,677 +0.4% | $164,600 +17.9% |
Find assessor info on the county website
Neighborhood: 47112
Nearby schools
GreatSchools rating
- 7/10Corydon Intermediate SchoolGrades: 4-6Distance: 0.9 mi
- 8/10Corydon Central Jr High SchoolGrades: 7-8Distance: 1.1 mi
- 6/10Corydon Central High SchoolGrades: 9-12Distance: 1 mi

Get pre-qualified for a loan
At Zillow Home Loans, we can pre-qualify you in as little as 5 minutes with no impact to your credit score.An equal housing lender. NMLS #10287.
