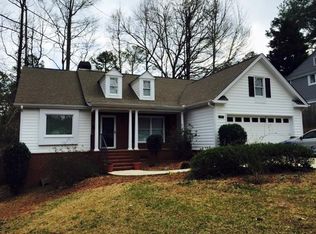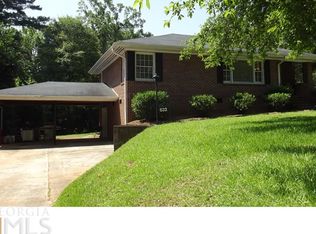Closed
$250,000
624 Forrest Ave, Griffin, GA 30224
4beds
2,788sqft
Single Family Residence
Built in 1951
0.37 Acres Lot
$262,800 Zestimate®
$90/sqft
$2,074 Estimated rent
Home value
$262,800
$226,000 - $307,000
$2,074/mo
Zestimate® history
Loading...
Owner options
Explore your selling options
What's special
Back on the market at no fault of the seller! Buyers financing fell through. Traditional suburban living at its finest. Located in the highly sought-after Third Ward, within walking distance of downtown Griffin. This beautifully updated property would best be described as picturesque and well-accented. It boasts an open-concept living/ dining area with walkout access to a screened-in porch, an updated kitchen with stainless steel appliances, recently added Luxury Vinyl flooring, and comfortably sized bedrooms. Going down stairs, the fully finished basement adds additional living space giving the home an oversized feel. As a bonus, the property includes Smart locks, smart/wifi lights overhead in the kitchen, track lighting in the kitchen and front porch, and a wifi fan in the living room. This is a must-see property!
Zillow last checked: 8 hours ago
Listing updated: April 25, 2024 at 12:48pm
Listed by:
Marte Swanson 4049140419,
Swanson & Associates Realty
Bought with:
Raquel Lavender, 246325
Keller Williams Realty Atl. Partners
Source: GAMLS,MLS#: 10248493
Facts & features
Interior
Bedrooms & bathrooms
- Bedrooms: 4
- Bathrooms: 2
- Full bathrooms: 2
- Main level bathrooms: 2
- Main level bedrooms: 4
Dining room
- Features: Dining Rm/Living Rm Combo
Kitchen
- Features: Solid Surface Counters
Heating
- Central
Cooling
- Ceiling Fan(s), Central Air
Appliances
- Included: Dishwasher, Microwave, Oven/Range (Combo), Refrigerator, Stainless Steel Appliance(s)
- Laundry: Laundry Closet
Features
- Other
- Flooring: Carpet, Vinyl
- Basement: Interior Entry,Finished
- Has fireplace: No
Interior area
- Total structure area: 2,788
- Total interior livable area: 2,788 sqft
- Finished area above ground: 1,891
- Finished area below ground: 897
Property
Parking
- Total spaces: 3
- Parking features: Parking Pad
- Has uncovered spaces: Yes
Features
- Levels: Two
- Stories: 2
- Patio & porch: Porch, Screened
- Exterior features: Other
- Fencing: Back Yard
Lot
- Size: 0.37 Acres
- Features: Level
Details
- Parcel number: 027 08003
Construction
Type & style
- Home type: SingleFamily
- Architectural style: Traditional
- Property subtype: Single Family Residence
Materials
- Concrete, Wood Siding, Brick
- Foundation: Block, Pillar/Post/Pier
- Roof: Other
Condition
- Resale
- New construction: No
- Year built: 1951
Utilities & green energy
- Sewer: Public Sewer
- Water: Public
- Utilities for property: Cable Available, Sewer Connected, Electricity Available, High Speed Internet, Phone Available, Water Available
Community & neighborhood
Security
- Security features: Smoke Detector(s)
Community
- Community features: None
Location
- Region: Griffin
- Subdivision: Kincaid
HOA & financial
HOA
- Has HOA: No
- Services included: None
Other
Other facts
- Listing agreement: Exclusive Right To Sell
- Listing terms: Cash,Conventional,FHA,VA Loan,USDA Loan
Price history
| Date | Event | Price |
|---|---|---|
| 4/25/2024 | Sold | $250,000-3.8%$90/sqft |
Source: | ||
| 3/29/2024 | Pending sale | $259,999$93/sqft |
Source: | ||
| 3/19/2024 | Listed for sale | $259,999$93/sqft |
Source: | ||
| 3/8/2024 | Pending sale | $259,999$93/sqft |
Source: | ||
| 3/6/2024 | Price change | $259,999-2.6%$93/sqft |
Source: | ||
Public tax history
| Year | Property taxes | Tax assessment |
|---|---|---|
| 2024 | $3,000 -1% | $80,868 |
| 2023 | $3,031 +11.4% | $80,868 +14.8% |
| 2022 | $2,721 +6.9% | $70,436 +6.6% |
Find assessor info on the county website
Neighborhood: 30224
Nearby schools
GreatSchools rating
- 5/10Futral Road Elementary SchoolGrades: PK-5Distance: 1.5 mi
- 3/10Rehoboth Road Middle SchoolGrades: 6-8Distance: 4 mi
- 4/10Spalding High SchoolGrades: 9-12Distance: 1.6 mi
Schools provided by the listing agent
- Elementary: Futral Road
- Middle: Rehoboth Road
- High: Spalding
Source: GAMLS. This data may not be complete. We recommend contacting the local school district to confirm school assignments for this home.
Get a cash offer in 3 minutes
Find out how much your home could sell for in as little as 3 minutes with a no-obligation cash offer.
Estimated market value
$262,800
Get a cash offer in 3 minutes
Find out how much your home could sell for in as little as 3 minutes with a no-obligation cash offer.
Estimated market value
$262,800

