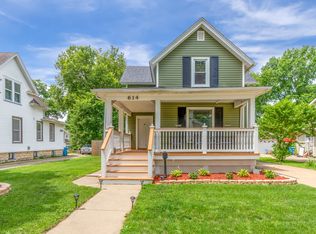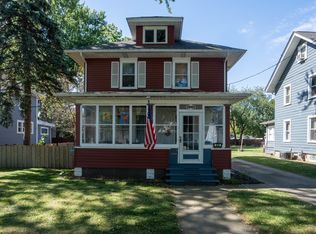Closed
$335,000
624 Grand Ave, Aurora, IL 60506
3beds
1,580sqft
Single Family Residence
Built in 1911
9,931.68 Square Feet Lot
$340,300 Zestimate®
$212/sqft
$2,497 Estimated rent
Home value
$340,300
$310,000 - $374,000
$2,497/mo
Zestimate® history
Loading...
Owner options
Explore your selling options
What's special
Welcome home! This fully renovated house has 1,580 square feet of modern comfort and charm. 624 Grand Ave features 3 bedrooms, 2 full bathrooms, and a 2 car garage. This home sits on an extra deep lot with a massive backyard that is perfect for entertaining and relaxing. Step inside to find everything has been renovated! There is brand new flooring, painting, and fixtures throughout. From the spacious living room, walk into a huge kitchen which features freshly painted cabinets, new appliances, and a gold vein quarts countertop. Upstairs you will find all 3 bedrooms along with a full bath and a jacuzzi tub, perfect for relaxing after a long day. This home also features a brand new copper water service line for peace of mind. With all the updates done, you'll fall in love the moment you walk in. Schedule your showing today!
Zillow last checked: 8 hours ago
Listing updated: June 06, 2025 at 01:01am
Listing courtesy of:
Soren Winquist-Bailey 630-938-0669,
Chase Real Estate LLC
Bought with:
Doreen Booth
Baird & Warner
Source: MRED as distributed by MLS GRID,MLS#: 12353364
Facts & features
Interior
Bedrooms & bathrooms
- Bedrooms: 3
- Bathrooms: 2
- Full bathrooms: 2
Primary bedroom
- Level: Second
- Area: 192 Square Feet
- Dimensions: 16X12
Bedroom 2
- Level: Second
- Area: 168 Square Feet
- Dimensions: 14X12
Bedroom 3
- Level: Second
- Area: 144 Square Feet
- Dimensions: 12X12
Bonus room
- Features: Flooring (Vinyl)
- Level: Main
- Area: 120 Square Feet
- Dimensions: 12X10
Dining room
- Features: Flooring (Vinyl)
- Level: Main
- Area: 144 Square Feet
- Dimensions: 12X12
Enclosed porch
- Level: Main
- Area: 120 Square Feet
- Dimensions: 12X10
Kitchen
- Features: Kitchen (Eating Area-Table Space, Island), Flooring (Vinyl)
- Level: Main
- Area: 280 Square Feet
- Dimensions: 20X14
Laundry
- Features: Flooring (Vinyl)
- Level: Main
- Area: 18 Square Feet
- Dimensions: 3X6
Living room
- Features: Flooring (Vinyl)
- Level: Main
- Area: 168 Square Feet
- Dimensions: 14X12
Heating
- Natural Gas, Forced Air
Cooling
- Central Air
Appliances
- Laundry: Main Level
Features
- 1st Floor Full Bath
- Basement: Unfinished,Full
Interior area
- Total structure area: 0
- Total interior livable area: 1,580 sqft
Property
Parking
- Total spaces: 2
- Parking features: Concrete, On Site, Garage Owned, Detached, Garage
- Garage spaces: 2
Accessibility
- Accessibility features: No Disability Access
Features
- Stories: 2
- Patio & porch: Deck
Lot
- Size: 9,931 sqft
Details
- Parcel number: 1515351009
- Special conditions: None
Construction
Type & style
- Home type: SingleFamily
- Property subtype: Single Family Residence
Materials
- Vinyl Siding
- Foundation: Concrete Perimeter
- Roof: Asphalt
Condition
- New construction: No
- Year built: 1911
- Major remodel year: 2025
Utilities & green energy
- Electric: Circuit Breakers
- Sewer: Public Sewer
- Water: Public
Community & neighborhood
Location
- Region: Aurora
HOA & financial
HOA
- Services included: None
Other
Other facts
- Listing terms: Conventional
- Ownership: Fee Simple
Price history
| Date | Event | Price |
|---|---|---|
| 6/2/2025 | Sold | $335,000+11.8%$212/sqft |
Source: | ||
| 5/2/2025 | Contingent | $299,700$190/sqft |
Source: | ||
| 5/1/2025 | Listed for sale | $299,700+66.5%$190/sqft |
Source: | ||
| 1/15/2025 | Sold | $180,000-14.3%$114/sqft |
Source: | ||
| 12/30/2024 | Pending sale | $210,000$133/sqft |
Source: | ||
Public tax history
| Year | Property taxes | Tax assessment |
|---|---|---|
| 2024 | $5,078 +5% | $72,137 +11.9% |
| 2023 | $4,836 +3.4% | $64,454 +9.6% |
| 2022 | $4,675 +13.2% | $58,808 +14.9% |
Find assessor info on the county website
Neighborhood: 60506
Nearby schools
GreatSchools rating
- 3/10Hill Elementary SchoolGrades: PK-5Distance: 0.1 mi
- 7/10Herget Middle SchoolGrades: 6-8Distance: 3.7 mi
- 4/10West Aurora High SchoolGrades: 9-12Distance: 1.3 mi
Schools provided by the listing agent
- Middle: Herget Middle School
- High: West Aurora High School
- District: 129
Source: MRED as distributed by MLS GRID. This data may not be complete. We recommend contacting the local school district to confirm school assignments for this home.

Get pre-qualified for a loan
At Zillow Home Loans, we can pre-qualify you in as little as 5 minutes with no impact to your credit score.An equal housing lender. NMLS #10287.
Sell for more on Zillow
Get a free Zillow Showcase℠ listing and you could sell for .
$340,300
2% more+ $6,806
With Zillow Showcase(estimated)
$347,106
