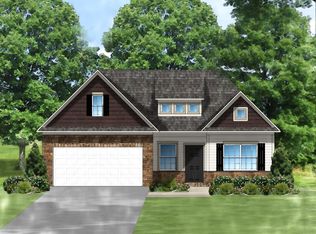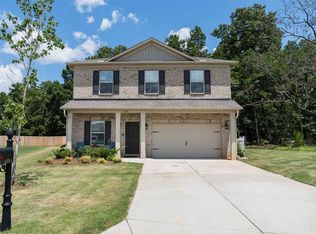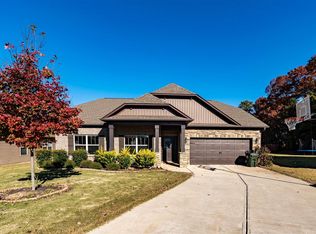Sold co op non member
$295,000
624 Grendal Ct, Boiling Springs, SC 29316
4beds
2,148sqft
Single Family Residence
Built in 2018
0.26 Acres Lot
$302,000 Zestimate®
$137/sqft
$2,133 Estimated rent
Home value
$302,000
$281,000 - $326,000
$2,133/mo
Zestimate® history
Loading...
Owner options
Explore your selling options
What's special
Immaculate 4 bedroom/2.5 bathroom home located in the desirable Rolands Crossing neighborhood in Boiling Springs all within close proximity to schools, stores and major interstates! This home offers an inviting open-concept main floor with abundant natural light, elevated ceilings and a gas log fireplace (never used) in the living area, fueled by a propane tank. The spacious kitchen is fully equipped with a large island, timeless backsplash, built-in microwave, and a smooth cooktop. A convenient mudroom sits just off the kitchen, adding extra storage and organization. Upstairs, you’ll find four generously sized bedrooms, including a luxurious primary suite with his and her walk in closets, a soaker tub, and a walk-in shower. Nestled in a quiet cul-de-sac, this home offers both comfort and convenience in a fantastic location. Don’t miss out—schedule your showing today!
Zillow last checked: 8 hours ago
Listing updated: April 01, 2025 at 06:01pm
Listed by:
Brad Liles 864-590-5401,
Keller Williams on Main
Bought with:
Non-MLS Member
NON MEMBER
Source: SAR,MLS#: 320208
Facts & features
Interior
Bedrooms & bathrooms
- Bedrooms: 4
- Bathrooms: 3
- Full bathrooms: 2
- 1/2 bathrooms: 1
Primary bedroom
- Level: Second
- Area: 238
- Dimensions: 17x14
Bedroom 2
- Level: Second
- Area: 110
- Dimensions: 11x10
Bedroom 3
- Level: Second
- Area: 120
- Dimensions: 12x10
Bedroom 4
- Level: Second
- Area: 110
- Dimensions: 11x10
Dining room
- Level: First
- Area: 120
- Dimensions: 12x10
Kitchen
- Level: First
- Area: 228
- Dimensions: 19x12
Laundry
- Level: Second
- Area: 42
- Dimensions: 7x6
Living room
- Level: First
- Area: 238
- Dimensions: 17x14
Other
- Description: mudroom
- Level: First
- Area: 40
- Dimensions: 8x5
Heating
- Heat Pump, Electricity
Cooling
- Central Air, Electricity
Appliances
- Included: Dishwasher, Disposal, Cooktop, Self Cleaning Oven, Microwave, Electric Range, Electric Water Heater
- Laundry: 2nd Floor, Washer Hookup, Electric Dryer Hookup
Features
- Ceiling Fan(s), Cathedral Ceiling(s), Attic Stairs Pulldown, Fireplace, Soaking Tub, Ceiling - Smooth, Solid Surface Counters, Open Floorplan
- Flooring: Carpet, Vinyl, Luxury Vinyl
- Windows: Insulated Windows
- Has basement: No
- Attic: Pull Down Stairs,Storage
- Has fireplace: Yes
- Fireplace features: Gas Log
Interior area
- Total interior livable area: 2,148 sqft
- Finished area above ground: 2,148
- Finished area below ground: 0
Property
Parking
- Total spaces: 2
- Parking features: Attached, Garage, Garage Door Opener, Garage Faces Side, 2 Car Attached, Attached Garage
- Attached garage spaces: 2
- Has uncovered spaces: Yes
Features
- Levels: Two
- Patio & porch: Patio, Porch
- Pool features: Community
Lot
- Size: 0.26 Acres
- Features: Cul-De-Sac, Level
- Topography: Level
Details
- Parcel number: 2370005139
Construction
Type & style
- Home type: SingleFamily
- Architectural style: Traditional
- Property subtype: Single Family Residence
Materials
- Brick Veneer, Stone, Vinyl Siding
- Foundation: Slab
- Roof: Architectural
Condition
- New construction: No
- Year built: 2018
Utilities & green energy
- Electric: Duke
- Sewer: Public Sewer
- Water: Public, Sptg
Community & neighborhood
Community
- Community features: Common Areas, Street Lights, Pool
Location
- Region: Boiling Springs
- Subdivision: Rolands Crossing
HOA & financial
HOA
- Has HOA: Yes
- HOA fee: $450 annually
- Amenities included: Pool, Street Lights
- Services included: Common Area
Price history
| Date | Event | Price |
|---|---|---|
| 3/28/2025 | Sold | $295,000-1.6%$137/sqft |
Source: | ||
| 2/27/2025 | Pending sale | $299,900$140/sqft |
Source: | ||
| 2/18/2025 | Listed for sale | $299,900+50%$140/sqft |
Source: | ||
| 10/25/2018 | Sold | $200,000-2.3%$93/sqft |
Source: | ||
| 9/27/2018 | Price change | $204,662+1.2%$95/sqft |
Source: Coldwell Banker Caine #251566 | ||
Public tax history
| Year | Property taxes | Tax assessment |
|---|---|---|
| 2025 | -- | $9,200 |
| 2024 | $1,549 +0.7% | $9,200 |
| 2023 | $1,538 | $9,200 +15% |
Find assessor info on the county website
Neighborhood: 29316
Nearby schools
GreatSchools rating
- 9/10Boiling Springs Elementary SchoolGrades: PK-5Distance: 2.9 mi
- 5/10Rainbow Lake Middle SchoolGrades: 6-8Distance: 2.5 mi
- 7/10Boiling Springs High SchoolGrades: 9-12Distance: 1.9 mi
Schools provided by the listing agent
- Elementary: 2-Boiling Springs
- Middle: 2-Rainbow Lake Middle School
- High: 2-Boiling Springs
Source: SAR. This data may not be complete. We recommend contacting the local school district to confirm school assignments for this home.
Get a cash offer in 3 minutes
Find out how much your home could sell for in as little as 3 minutes with a no-obligation cash offer.
Estimated market value
$302,000
Get a cash offer in 3 minutes
Find out how much your home could sell for in as little as 3 minutes with a no-obligation cash offer.
Estimated market value
$302,000


