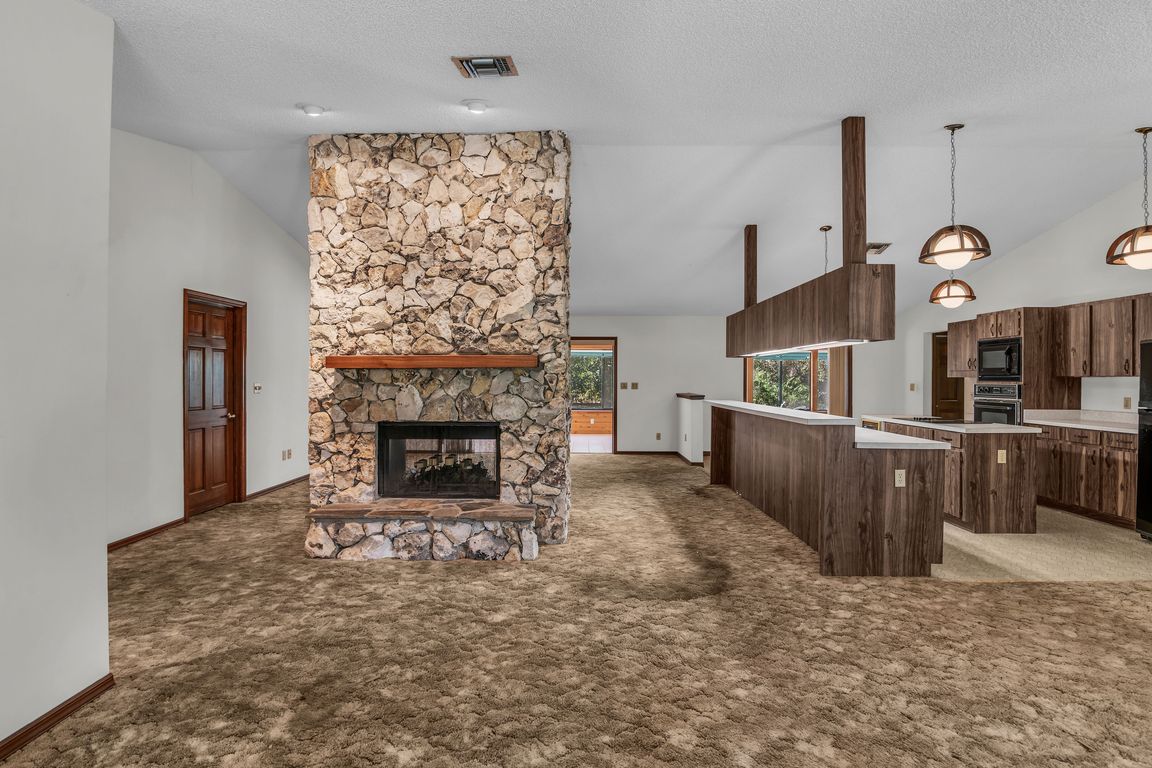
For sale
$1,000,000
4beds
2,708sqft
624 Hull Island Dr, Oakland, FL 34787
4beds
2,708sqft
Single family residence
Built in 1983
2.55 Acres
2 Attached garage spaces
$369 price/sqft
What's special
Large center islandEnclosed summer room sunroomLarge picture windowsHigh vaulted ceilings
Find out about the unique chance to be the owner of a 2,700 sqft home which sits on 2.55 private acres which we think is the ideal setting for space, privacy, and great growth. This 1983 built home has been very well preserved in it’s original condition which makes it the ...
- 8 days |
- 595 |
- 22 |
Source: Stellar MLS,MLS#: O6359887 Originating MLS: Orlando Regional
Originating MLS: Orlando Regional
Travel times
Family Room
Kitchen
Primary Bedroom
Zillow last checked: 8 hours ago
Listing updated: November 17, 2025 at 10:08am
Listing Provided by:
Carmelo Nuccio 321-441-6951,
RE/MAX EXCLUSIVE COLLECTION 407-447-2829
Source: Stellar MLS,MLS#: O6359887 Originating MLS: Orlando Regional
Originating MLS: Orlando Regional

Facts & features
Interior
Bedrooms & bathrooms
- Bedrooms: 4
- Bathrooms: 2
- Full bathrooms: 2
Rooms
- Room types: Storage Rooms
Primary bedroom
- Features: Walk-In Closet(s)
- Level: First
Bedroom 2
- Features: Built-in Closet
- Level: First
Bedroom 3
- Features: Built-in Closet
- Level: First
Primary bathroom
- Level: First
Dining room
- Level: First
Florida room
- Level: First
Kitchen
- Level: First
Laundry
- Level: First
Living room
- Level: First
Workshop
- Level: First
Heating
- Central
Cooling
- Central Air
Appliances
- Included: Dishwasher, Dryer, Microwave, Range, Refrigerator, Washer
- Laundry: Laundry Room, Washer Hookup
Features
- Cathedral Ceiling(s), Ceiling Fan(s), Eating Space In Kitchen, Living Room/Dining Room Combo, Open Floorplan, Solid Surface Counters, Solid Wood Cabinets, Walk-In Closet(s)
- Flooring: Carpet, Tile
- Windows: Skylight(s)
- Has fireplace: Yes
- Fireplace features: Wood Burning
Interior area
- Total structure area: 3,850
- Total interior livable area: 2,708 sqft
Video & virtual tour
Property
Parking
- Total spaces: 2
- Parking features: Garage Door Opener, Garage Faces Side, Oversized
- Attached garage spaces: 2
- Details: Garage Dimensions: 20X20
Features
- Levels: One
- Stories: 1
- Patio & porch: Covered, Rear Porch
- Exterior features: Lighting, Storage
- Fencing: Fenced,Other
- Has view: Yes
- View description: Trees/Woods
Lot
- Size: 2.55 Acres
- Features: City Lot, Oversized Lot, Unincorporated
- Residential vegetation: Mature Landscaping, Trees/Landscaped
Details
- Additional structures: Barn(s)
- Parcel number: 192227000000044
- Zoning: A-1
- Special conditions: None
Construction
Type & style
- Home type: SingleFamily
- Architectural style: Traditional
- Property subtype: Single Family Residence
Materials
- Block
- Foundation: Slab
- Roof: Shingle
Condition
- New construction: No
- Year built: 1983
Utilities & green energy
- Sewer: Septic Tank
- Water: Public
- Utilities for property: Electricity Connected, Water Connected
Community & HOA
Community
- Features: Golf
- Subdivision: NO SUBDIVISION
HOA
- Has HOA: No
- Pet fee: $0 monthly
Location
- Region: Oakland
Financial & listing details
- Price per square foot: $369/sqft
- Tax assessed value: $323,878
- Annual tax amount: $2,454
- Date on market: 11/12/2025
- Cumulative days on market: 9 days
- Listing terms: Cash,Conventional
- Ownership: Fee Simple
- Total actual rent: 0
- Electric utility on property: Yes
- Road surface type: Asphalt, Dirt