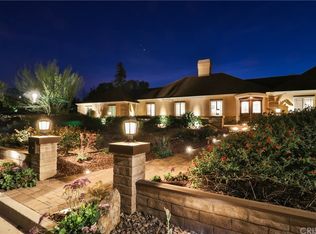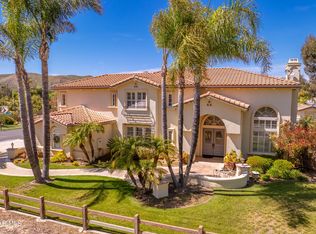Refined Elegance in Exclusive Morrison Highland Estates. Stunning Single Story 5 Bedroom 3.5 Bath on over half acre flat lot with Pool Spa and so much more! Spacious and Private this highly customized home features gated grounds, resort and designer appointments, all in the most desirable floorplan. A gated courtyard opens to the formal double door entry with access to the living room and exquisite formal dining. Filled with natural light, travertine floors, plantation shutters, recessed LED lighting, custom cabinetry, granite counters, this floorplan affords a secluded & spacious Master Suite with fireplace, sitting area, built-in cabinets, two mirrored walk-in closets, jetted soaking tub, custom stall shower and views of the lush rear grounds. The open Family Room, Dining area and Gourmet kitchen overlooking the spectacular patio. The Chef's kitchen is appointed with Viking appliances including a 6 burner/griddle stove top, double gas ovens separate electric oven, built-in Viking Refrigerator/Freezer, Microwave, Trash Compactor, wine refrigerator, coffee bar, warming drawer, & walk-in Pantry. A Tropical Resort style Salt Water Pool & Spa features a beach entry, waterfall, pebble finish, water slide, & custom lighting system. Entertain for a crowd or enjoy secluded Al Fresco dining with ample patio space, gas firepit, outdoor TV, built-in Lynx BBQ, plus lush grass & garden areas. RV parking has 220/110 hookups behind private automatic gates. This is SoCal Living at its Best!
This property is off market, which means it's not currently listed for sale or rent on Zillow. This may be different from what's available on other websites or public sources.

