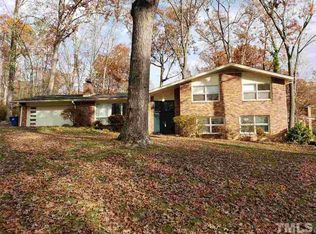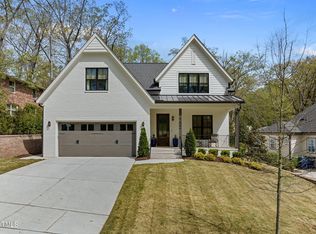One of the most popular streets in North Hills! All Brick,Large Private Lot,Open Floor Plan,Stunning Kitchen,Character,& Updates. Renovations feature: Chef's Kitchen,4 large Bedrms,gleaming Hardwood flrs,Updated BA's w/granite or quartz. Kitchen w/oversized island for 6+,SS Kitchen Aid appliances,cabinets galore,& open concept to Dining & Family Rm. Choice of 2 Master suites! New Paint. New Carpet. New electrical. 90% New plumbing. Tankless H2O Heater. Young Roof & HVAC. Fire pit & charming paver patio.
This property is off market, which means it's not currently listed for sale or rent on Zillow. This may be different from what's available on other websites or public sources.

