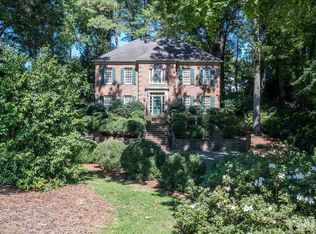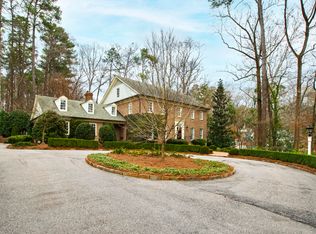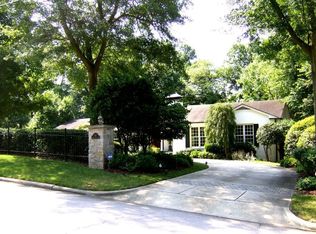Sold for $2,300,000
$2,300,000
624 Marlowe Rd, Raleigh, NC 27609
4beds
5,368sqft
SingleFamily
Built in 1963
0.64 Acres Lot
$2,283,800 Zestimate®
$428/sqft
$6,548 Estimated rent
Home value
$2,283,800
$2.17M - $2.40M
$6,548/mo
Zestimate® history
Loading...
Owner options
Explore your selling options
What's special
Prominently situated on Marlowe Road, this timeless John C. Williams-built home welcomes you with beautiful curb appeal & a circular driveway. The two-story foyer ushers you into an open kitchen & family room featuring vaulted ceilings & grand windows. On the main level you'll find the master suite plus a guest bedroom. The second floor offers two additional bedrooms & multiple flex spaces. In the backyard, a stone patio & serene koi pond create the perfect setting for relaxing in privacy!
Facts & features
Interior
Bedrooms & bathrooms
- Bedrooms: 4
- Bathrooms: 5
- Full bathrooms: 4
- 1/2 bathrooms: 1
Heating
- Forced air, Electric, Gas
Cooling
- Central
Appliances
- Included: Dishwasher, Garbage disposal, Microwave, Refrigerator
Features
- Ceiling Fan, Walk in Closet, Security System Finished, 10Ft+ Ceiling, Bookshelves, Skylight(s), Wet Bar, Tray Ceiling, Smooth Ceilings, Vaulted Ceilings, Kitchen Island
- Flooring: Tile, Carpet, Hardwood
- Has fireplace: Yes
Interior area
- Total interior livable area: 5,368 sqft
Property
Parking
- Total spaces: 2
- Parking features: Garage - Attached
Features
- Exterior features: Brick, Cement / Concrete
Lot
- Size: 0.64 Acres
Details
- Parcel number: 1705479010
Construction
Type & style
- Home type: SingleFamily
- Architectural style: Conventional
Condition
- Year built: 1963
Community & neighborhood
Location
- Region: Raleigh
Other
Other facts
- A/C: Dual Zone A/C
- Equipment/Appliances: Dishwasher, Disposal, Microwave, Refrigerator, Wall Oven, Cooktop - Gas
- Exterior Features: Gutters, Patio
- Exterior Finish: Fiber Cement, Partial Brick
- Fireplace Description: Gas Logs, In Study
- Flooring: Carpet, Hardwood, Tile Floor
- Foundation: Crawl Space
- Fuel Heat: Electric Fuel, Natural Gas
- Heating: Dual Zone Heat
- Water Heater: Electric WH
- Bedrooms 1st Floor: Yes
- Roof: Shingle
- Master Bedroom 1st Floor: Yes
- Style: Traditional, Transitional
- Washer Dryer Location: 2nd Floor, Laundry Room
- Water/Sewer: City Sewer, City Water
- Design: 1.5 Story
- Other Rooms: 1st Floor Bedroom, 1st Floor Master Bedroom, Family Room, Entry Foyer, Separate Living room, Bonus Room/Finish, Den, Bonus Stair Acc, Study
- Parking: Attached, Circular Drive, Parking Pad, Garage
- Fireplace: 2
- Subdivision: Drewry Hills
- Interior Features: Ceiling Fan, Walk in Closet, Security System Finished, 10Ft+ Ceiling, Bookshelves, Skylight(s), Wet Bar, Tray Ceiling, Smooth Ceilings, Vaulted Ceilings, Kitchen Island
- Acres: .51-.75 Acres
- Special Conditions: No Special Conditions
- Sale/Rent: For Sale
- Ownership Type: Other (SFH incl)
- Construction Type: Site Built
- Listing Type: Exclusive Right
- Ownership type: Other (SFH incl)
Price history
| Date | Event | Price |
|---|---|---|
| 11/4/2025 | Sold | $2,300,000+79%$428/sqft |
Source: Public Record Report a problem | ||
| 7/15/2020 | Sold | $1,285,000+2.8%$239/sqft |
Source: | ||
| 6/2/2020 | Pending sale | $1,250,000$233/sqft |
Source: Hodge & Kittrell Sotheby's International Realty #2321955 Report a problem | ||
| 5/29/2020 | Listed for sale | $1,250,000$233/sqft |
Source: Hodge & Kittrell Sotheby's International Realty #2321955 Report a problem | ||
Public tax history
| Year | Property taxes | Tax assessment |
|---|---|---|
| 2025 | $15,330 +0.4% | $1,755,513 |
| 2024 | $15,267 +11.4% | $1,755,513 +39.8% |
| 2023 | $13,707 +7.6% | $1,255,643 |
Find assessor info on the county website
Neighborhood: Six Forks
Nearby schools
GreatSchools rating
- 7/10Root Elementary SchoolGrades: PK-5Distance: 0.4 mi
- 6/10Oberlin Middle SchoolGrades: 6-8Distance: 1.2 mi
- 7/10Needham Broughton HighGrades: 9-12Distance: 2.8 mi
Schools provided by the listing agent
- Elementary: Wake - Root
- Middle: Wake - Daniels
- High: Wake - Broughton
Source: The MLS. This data may not be complete. We recommend contacting the local school district to confirm school assignments for this home.
Get a cash offer in 3 minutes
Find out how much your home could sell for in as little as 3 minutes with a no-obligation cash offer.
Estimated market value$2,283,800
Get a cash offer in 3 minutes
Find out how much your home could sell for in as little as 3 minutes with a no-obligation cash offer.
Estimated market value
$2,283,800


