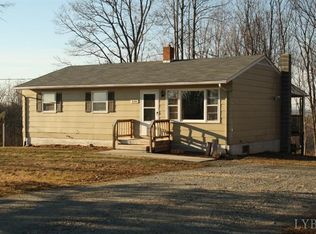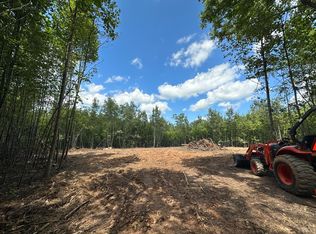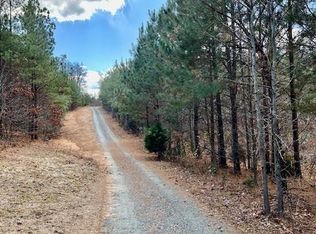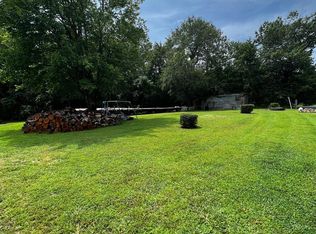Sold for $230,000 on 12/09/24
$230,000
624 Mud St, Concord, VA 24538
3beds
1,264sqft
Manufactured Home, Single Family Residence
Built in 2024
1.85 Acres Lot
$229,800 Zestimate®
$182/sqft
$1,323 Estimated rent
Home value
$229,800
$184,000 - $287,000
$1,323/mo
Zestimate® history
Loading...
Owner options
Explore your selling options
What's special
**Back on the market at no fault of the seller** Welcome to 624 Mud St! Brand new home on almost 2 private acres. This turn-key home offers maintenance-free living with endless possibilities for outdoor enjoyment. With your home sitting back off the road, the large circular driveway offers privacy and seclusion for your personal oasis. Open-concept living creates a great space for entertaining and relaxation. Ample space for a nice backyard firepit to enjoy an evening under the stars! Schedule your showing today! **Seller willing to offer $5,000 towards closing costs with acceptable offer. Home is priced below what it could even be purchased for today from manufacturer.**
Zillow last checked: 8 hours ago
Listing updated: December 09, 2024 at 05:43pm
Listed by:
Courtney Iazzi 434-941-6271 courtney.iazzi@gmail.com,
Mark A. Dalton & Co., Inc.
Bought with:
Courtney Iazzi, 0225244482
Mark A. Dalton & Co., Inc.
Source: LMLS,MLS#: 352802 Originating MLS: Lynchburg Board of Realtors
Originating MLS: Lynchburg Board of Realtors
Facts & features
Interior
Bedrooms & bathrooms
- Bedrooms: 3
- Bathrooms: 2
- Full bathrooms: 2
Primary bedroom
- Level: First
- Area: 173.99
- Dimensions: 13.7 x 12.7
Bedroom
- Dimensions: 0 x 0
Bedroom 2
- Level: First
- Area: 120.65
- Dimensions: 9.5 x 12.7
Bedroom 3
- Level: First
- Area: 120.65
- Dimensions: 9.5 x 12.7
Bedroom 4
- Area: 0
- Dimensions: 0 x 0
Bedroom 5
- Area: 0
- Dimensions: 0 x 0
Dining room
- Level: First
- Area: 104.14
- Dimensions: 8.2 x 12.7
Family room
- Area: 0
- Dimensions: 0 x 0
Great room
- Area: 0
- Dimensions: 0 x 0
Kitchen
- Level: First
- Area: 170.18
- Dimensions: 13.4 x 12.7
Living room
- Level: First
- Area: 240.03
- Dimensions: 18.9 x 12.7
Office
- Area: 0
- Dimensions: 0 x 0
Heating
- Heat Pump
Cooling
- Heat Pump
Appliances
- Included: Dishwasher, Electric Range, Refrigerator, Electric Water Heater
- Laundry: Dryer Hookup, Laundry Room, Main Level, Washer Hookup
Features
- Main Level Bedroom, Main Level Den, Primary Bed w/Bath
- Flooring: Carpet, Vinyl
- Basement: Crawl Space
- Attic: None
Interior area
- Total structure area: 1,264
- Total interior livable area: 1,264 sqft
- Finished area above ground: 1,264
- Finished area below ground: 0
Property
Parking
- Parking features: Off Street, Circular Driveway
- Has garage: Yes
- Has uncovered spaces: Yes
Features
- Levels: One
- Patio & porch: Porch, Rear Porch
Lot
- Size: 1.85 Acres
- Features: Landscaped, Secluded
Details
- Parcel number: 50A20A
- Zoning: Ag
Construction
Type & style
- Home type: MobileManufactured
- Property subtype: Manufactured Home, Single Family Residence
Materials
- Vinyl Siding
- Roof: Shingle
Condition
- Year built: 2024
Utilities & green energy
- Electric: Southside Elec CoOp
- Sewer: Septic Tank
- Water: Well
Community & neighborhood
Location
- Region: Concord
Price history
| Date | Event | Price |
|---|---|---|
| 12/9/2024 | Sold | $230,000-2.1%$182/sqft |
Source: | ||
| 9/22/2024 | Listed for sale | $234,900$186/sqft |
Source: | ||
| 8/25/2024 | Pending sale | $234,900$186/sqft |
Source: | ||
| 8/7/2024 | Price change | $234,900-2.1%$186/sqft |
Source: | ||
| 7/10/2024 | Listed for sale | $239,900$190/sqft |
Source: | ||
Public tax history
| Year | Property taxes | Tax assessment |
|---|---|---|
| 2024 | -- | $145,000 |
Find assessor info on the county website
Neighborhood: 24538
Nearby schools
GreatSchools rating
- 5/10Concord Elementary SchoolGrades: PK-5Distance: 8.9 mi
- 4/10Rustburg Middle SchoolGrades: 6-8Distance: 11.8 mi
- 8/10Rustburg High SchoolGrades: 9-12Distance: 10.9 mi



